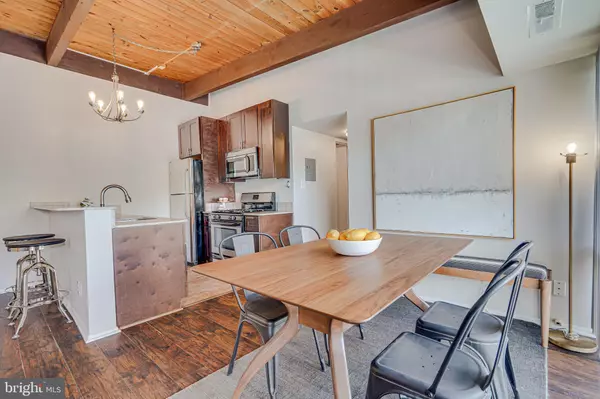$225,000
$225,000
For more information regarding the value of a property, please contact us for a free consultation.
1 Bed
1 Bath
624 SqFt
SOLD DATE : 05/20/2024
Key Details
Sold Price $225,000
Property Type Condo
Sub Type Condo/Co-op
Listing Status Sold
Purchase Type For Sale
Square Footage 624 sqft
Price per Sqft $360
Subdivision Fairfax Heritage
MLS Listing ID VAFX2174882
Sold Date 05/20/24
Style Mid-Century Modern
Bedrooms 1
Full Baths 1
Condo Fees $396/mo
HOA Y/N N
Abv Grd Liv Area 624
Originating Board BRIGHT
Year Built 1964
Annual Tax Amount $1,928
Tax Year 2023
Property Description
A rare find, this spacious condo in the sought after Tall Tree South community boasts vaulted ceilings that expose the natural wood creating a spacious and modern feel. The entire home is freshly painted (2024) and the calming, neutral color reflects the abundance of natural light coming through the floor to ceiling windows. Deep mahogany-colored floors extend throughout the entire space, highlighted by updated ceiling fixtures. The kitchen has been renovated with modern countertops, shaker-style cabinets, and stainless steel appliances. The bar height counter offers additional guest seating, and extra prep and serve space to host friends and family. The full bathroom was updated to include vanity, mirror, lighting, flooring, tub and tile. The primary bedroom is generously sized and features a double-size closet for ample storage. You'll enjoy morning coffee on the expansive balcony offering a birds eye-view of blooming-blossom trees. The HVAC has been professionally maintained with seasonal inspections to ensure optimum efficiency. Take advantage of the outstanding value this home offers, as the condo fee covers most utilities including: Natural Gas used for heating, cooking and hot water year round. Trash, water, and sewer are also covered. Convenience is at your fingertips, as you'll have easy access to the secured and well maintained laundry facilities and private extra storage making daily tasks a breeze. No parking hassles, with 2 parking permits and a visitor pass. This pet-friendly community features dog walk paths and pet stations, making it ideal for pet owners. Residents and their guests can also enjoy the pool exclusively, perfect for those hot summer days. Additional amenities include a charcoal grill and picnic tables near the Tot Lot Playground. Conveniently located near the direct overpass with access to Wakefield/Audrey Moore Rec Center and the Cross County Trail with over 40 miles of hiking and biking trails weaved throughout the county. And it's just a short distance from INOVA Fairfax and Northern Virginia Community College. Commuting is a breeze with easy access to major roads, including I-495, I-66, and I-395, as well as public transportation.
Location
State VA
County Fairfax
Zoning 220
Rooms
Main Level Bedrooms 1
Interior
Hot Water Natural Gas
Heating Forced Air
Cooling Central A/C
Fireplace N
Heat Source Natural Gas
Exterior
Exterior Feature Balcony
Amenities Available Common Grounds, Extra Storage, Pool - Outdoor, Tennis Courts, Tot Lots/Playground, Picnic Area
Water Access N
Accessibility None
Porch Balcony
Garage N
Building
Story 1
Unit Features Garden 1 - 4 Floors
Sewer Public Sewer
Water Public
Architectural Style Mid-Century Modern
Level or Stories 1
Additional Building Above Grade, Below Grade
New Construction N
Schools
School District Fairfax County Public Schools
Others
Pets Allowed Y
HOA Fee Include Common Area Maintenance,Ext Bldg Maint,Gas,Heat,Insurance,Management,Reserve Funds,Sewer,Snow Removal,Trash,Water,Lawn Maintenance,Pool(s),Road Maintenance,Laundry
Senior Community No
Tax ID 0704 12104903J
Ownership Condominium
Special Listing Condition Standard
Pets Allowed Number Limit, Dogs OK, Cats OK
Read Less Info
Want to know what your home might be worth? Contact us for a FREE valuation!

Our team is ready to help you sell your home for the highest possible price ASAP

Bought with Lauren Longshore • Compass
GET MORE INFORMATION
Agent | License ID: 0225193218 - VA, 5003479 - MD
+1(703) 298-7037 | jason@jasonandbonnie.com






