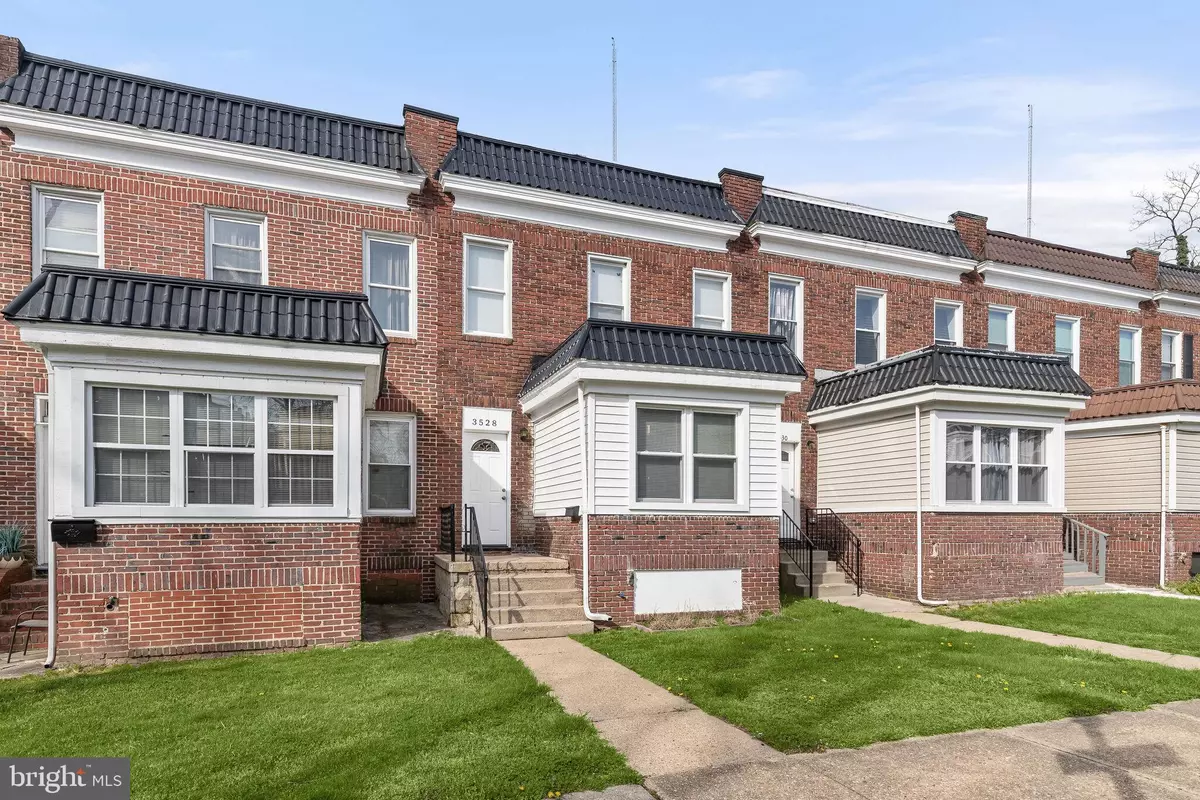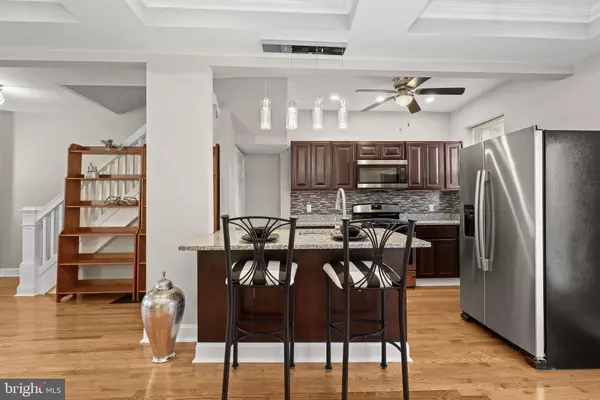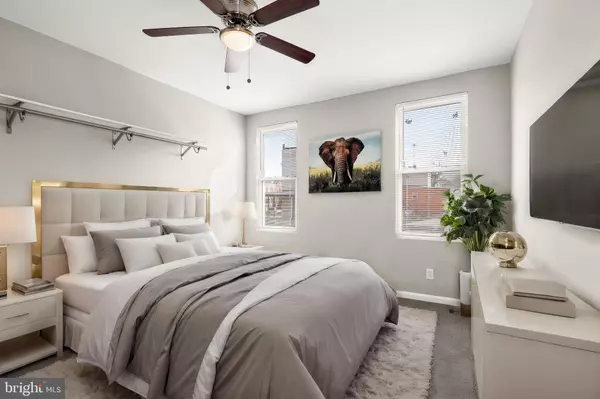$210,000
$220,000
4.5%For more information regarding the value of a property, please contact us for a free consultation.
4 Beds
2 Baths
1,553 SqFt
SOLD DATE : 05/16/2024
Key Details
Sold Price $210,000
Property Type Townhouse
Sub Type Interior Row/Townhouse
Listing Status Sold
Purchase Type For Sale
Square Footage 1,553 sqft
Price per Sqft $135
Subdivision Park Circle
MLS Listing ID MDBA2120644
Sold Date 05/16/24
Style Colonial
Bedrooms 4
Full Baths 2
HOA Y/N N
Abv Grd Liv Area 1,066
Originating Board BRIGHT
Year Built 1920
Annual Tax Amount $393
Tax Year 2023
Property Description
Welcome to 3528 Overview Road, a beautifully renovated rowhome nestled in the vibrant community of Park Circle, just minutes away from Downtown and the Jones Falls Expressway. Upon entering, you're greeted by gleaming hardwood floors that flow throughout the main level, complemented by a fresh neutral color palette that exudes modern elegance. The main level boasts exquisite light fixtures and coffered ceilings, adding a touch of sophistication to the space. The heart of the home is the renovated eat-in kitchen, featuring granite countertops, sleek stainless steel appliances, a decorative backsplash, and a convenient breakfast bar. The casual dining area offers a cozy spot for meals and gatherings, with direct access to the deck, perfect for enjoying outdoor dining and relaxation. Living room and sitting room finish off the main level. Upstairs, you'll find three bedrooms, providing comfortable accommodation for family and guests. A full bath on this level ensures convenience and functionality for everyday living.
The lower level of the home offers additional living space, with a family room ideal for entertainment and relaxation. A bonus room provides flexibility for use as an additional bedroom, home office, or recreation space to suit your needs. Completing this level is a laundry area, a full bath, and walkout access to the rear patio, extending your living space outdoors.
Some Photos Have Been Virtually Staged
Location
State MD
County Baltimore City
Zoning R-6
Rooms
Other Rooms Living Room, Dining Room, Primary Bedroom, Sitting Room, Bedroom 2, Bedroom 3, Bedroom 4, Kitchen, Family Room, Foyer, Laundry
Basement Fully Finished, Connecting Stairway, Heated, Improved, Interior Access, Walkout Level, Windows
Interior
Interior Features Carpet, Ceiling Fan(s), Crown Moldings, Dining Area, Floor Plan - Open, Kitchen - Eat-In, Recessed Lighting, Upgraded Countertops, Wood Floors
Hot Water Natural Gas
Heating Forced Air
Cooling Central A/C
Flooring Carpet, Hardwood
Equipment Built-In Microwave, Dishwasher, Refrigerator, Stove
Fireplace N
Window Features Screens,Vinyl Clad
Appliance Built-In Microwave, Dishwasher, Refrigerator, Stove
Heat Source Natural Gas
Laundry Lower Floor
Exterior
Exterior Feature Deck(s), Patio(s)
Water Access N
View Garden/Lawn
Roof Type Other
Accessibility None
Porch Deck(s), Patio(s)
Garage N
Building
Lot Description Backs to Trees, Front Yard, Rear Yard
Story 3
Foundation Other
Sewer Public Sewer
Water Public
Architectural Style Colonial
Level or Stories 3
Additional Building Above Grade, Below Grade
Structure Type Dry Wall,Tray Ceilings
New Construction N
Schools
Elementary Schools Call School Board
Middle Schools Call School Board
High Schools Call School Board
School District Baltimore City Public Schools
Others
Pets Allowed Y
Senior Community No
Tax ID 0315313257B006
Ownership Ground Rent
SqFt Source Estimated
Security Features Main Entrance Lock,Smoke Detector
Special Listing Condition Standard
Pets Allowed Number Limit
Read Less Info
Want to know what your home might be worth? Contact us for a FREE valuation!

Our team is ready to help you sell your home for the highest possible price ASAP

Bought with Tonee Gannon • Realty ONE Group Excellence
GET MORE INFORMATION
Agent | License ID: 0225193218 - VA, 5003479 - MD
+1(703) 298-7037 | jason@jasonandbonnie.com






