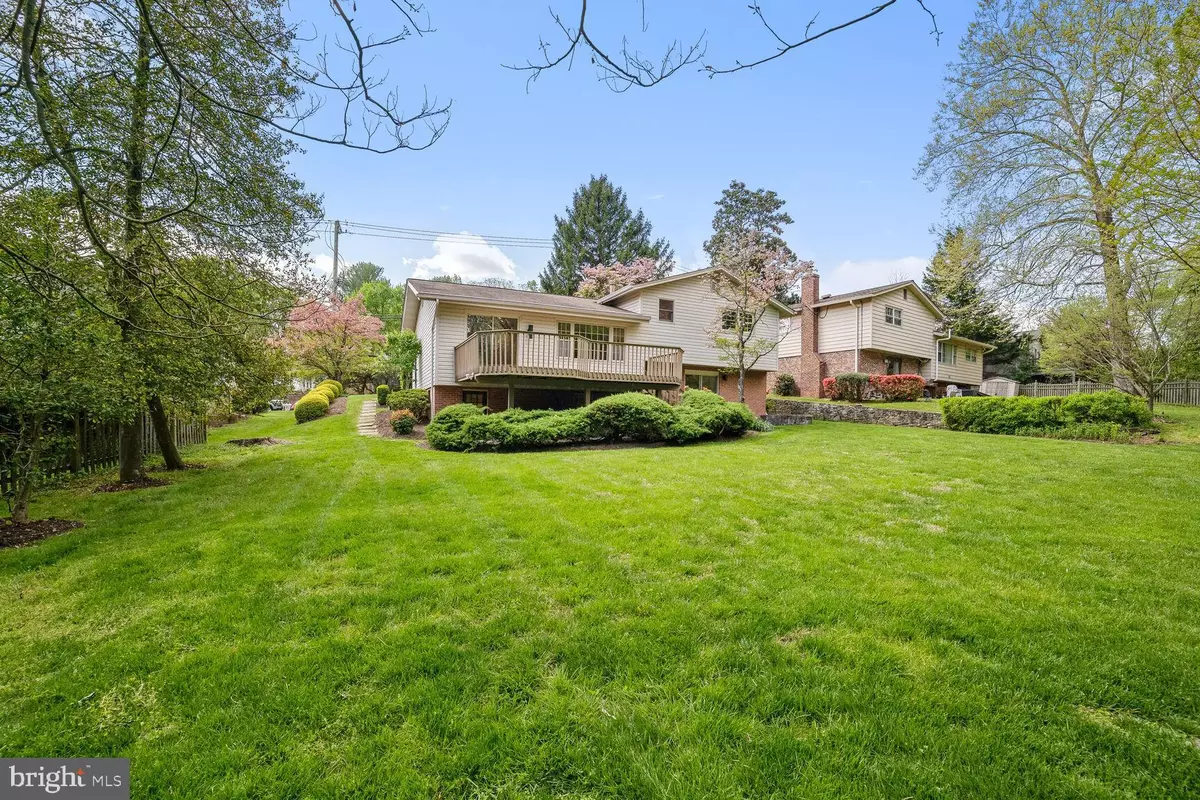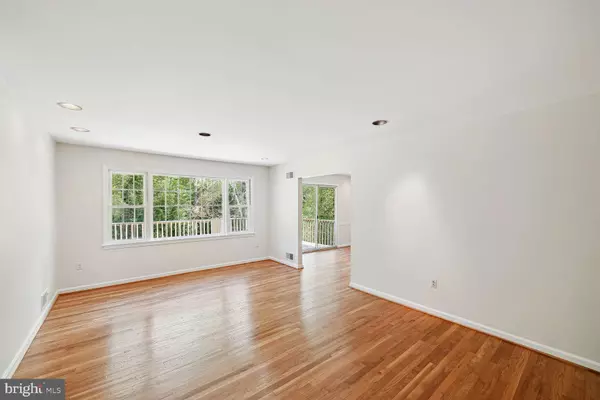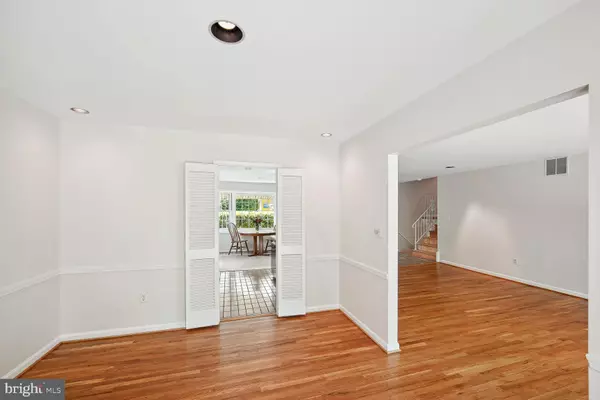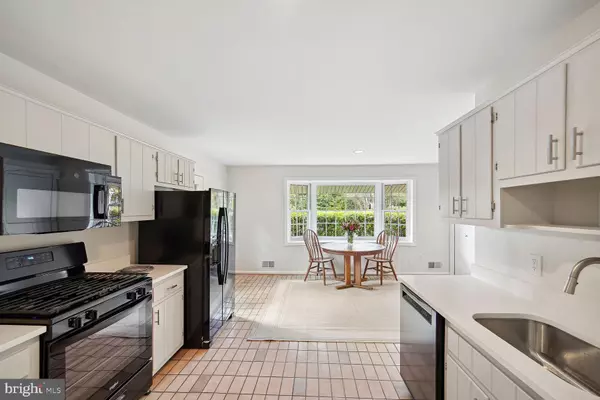$920,000
$910,000
1.1%For more information regarding the value of a property, please contact us for a free consultation.
5 Beds
3 Baths
2,456 SqFt
SOLD DATE : 05/17/2024
Key Details
Sold Price $920,000
Property Type Single Family Home
Sub Type Detached
Listing Status Sold
Purchase Type For Sale
Square Footage 2,456 sqft
Price per Sqft $374
Subdivision Regency Estates
MLS Listing ID MDMC2129434
Sold Date 05/17/24
Style Split Level
Bedrooms 5
Full Baths 2
Half Baths 1
HOA Y/N N
Abv Grd Liv Area 2,456
Originating Board BRIGHT
Year Built 1967
Annual Tax Amount $7,472
Tax Year 2023
Lot Size 0.323 Acres
Acres 0.32
Property Description
Lovely split level house with room to spare! This home is move in ready with an updated eat-in kitchen, newly finished hardwood floors and a fresh coat of paint throughout. The main level living and dining room overlook a large deck and serene yard that backs to undeveloped woodland.
The upper level offers three bedrooms and two full bathrooms. The primary bedroom suite has a full private bathroom, and was expanded to create an adjoining sitting/dressing room complete with 2 generous closets. There are 2 additional bedrooms on the lower level. The larger bedroom is an ideal guest/in-law suite or home office with a separate entrance. The half bath on this level offers the opportunity for easy expansion to create a 3rd full bathroom.
A large and welcoming family room on the lower level opens to a stone patio and the back yard. The fireplace currently houses an electric insert, but can also be used for burning wood - a perfect cozy retreat on chilly days.
In the walkout basement you will find the laundry, as well as space that was formerly the home studio of a professional artist AND a multi-purpose workshop that was used to work on the kayaks of a family of enthusiasts, one of which was a member of the US Olympic Whitewater Kayaking Team. This level of the home is a blank slate full of potential. What would you do with an extra 750 sqft of space? Imagine having a home gym, a private office with a separate entrance, an accessory dwelling unit for guests or multi-generational living... the possibilities are endless!
For nature lovers, the yard backing to undeveloped woodland is a natural playground and mature plantings are host to a multitude of butterflies and hummingbirds in the summer months. Garden beds full of fresh herbs welcome visitors and are dream for home chefs.
This location offers the best of both worlds - a serene haven AND exceptional convenience. The Cabin John Village is an easy .3 mile walk, Cabin John Regional Park offers entertainment for all ages half a mile away, a Ride on Bus stop is just steps from the door, Winston Churchill High School is a short half mile trip up Tuckerman Lane, and Herbert Hoover Middle and St. Andrew's Episcopal Schools are just a bit further.
Location
State MD
County Montgomery
Zoning R90
Rooms
Other Rooms Bedroom 4, Bedroom 5, Family Room, Bedroom 1, Other, Bathroom 2, Bathroom 3
Basement Interior Access, Outside Entrance, Rear Entrance, Walkout Level, Space For Rooms
Interior
Interior Features Kitchen - Eat-In, Wood Floors
Hot Water Natural Gas
Heating Central
Cooling Central A/C
Flooring Hardwood, Carpet, Concrete
Fireplaces Number 1
Fireplaces Type Electric, Wood
Equipment Dishwasher, Disposal, Dryer, Extra Refrigerator/Freezer, Oven/Range - Gas, Built-In Microwave, Refrigerator, Washer, Water Heater
Fireplace Y
Appliance Dishwasher, Disposal, Dryer, Extra Refrigerator/Freezer, Oven/Range - Gas, Built-In Microwave, Refrigerator, Washer, Water Heater
Heat Source Electric
Laundry Lower Floor
Exterior
Exterior Feature Deck(s)
Garage Spaces 2.0
Water Access N
View Garden/Lawn, Trees/Woods
Roof Type Shingle
Accessibility Grab Bars Mod
Porch Deck(s)
Total Parking Spaces 2
Garage N
Building
Lot Description Backs to Trees, Level, Rear Yard
Story 4
Foundation Block, Slab
Sewer Public Sewer
Water Public
Architectural Style Split Level
Level or Stories 4
Additional Building Above Grade, Below Grade
New Construction N
Schools
Elementary Schools Beverly Farms
Middle Schools Herbert Hoover
High Schools Winston Churchill
School District Montgomery County Public Schools
Others
Senior Community No
Tax ID 160400099614
Ownership Fee Simple
SqFt Source Assessor
Special Listing Condition Standard
Read Less Info
Want to know what your home might be worth? Contact us for a FREE valuation!

Our team is ready to help you sell your home for the highest possible price ASAP

Bought with Sabina C Emerson • McEnearney Associates, Inc.
GET MORE INFORMATION
Agent | License ID: 0225193218 - VA, 5003479 - MD
+1(703) 298-7037 | jason@jasonandbonnie.com






