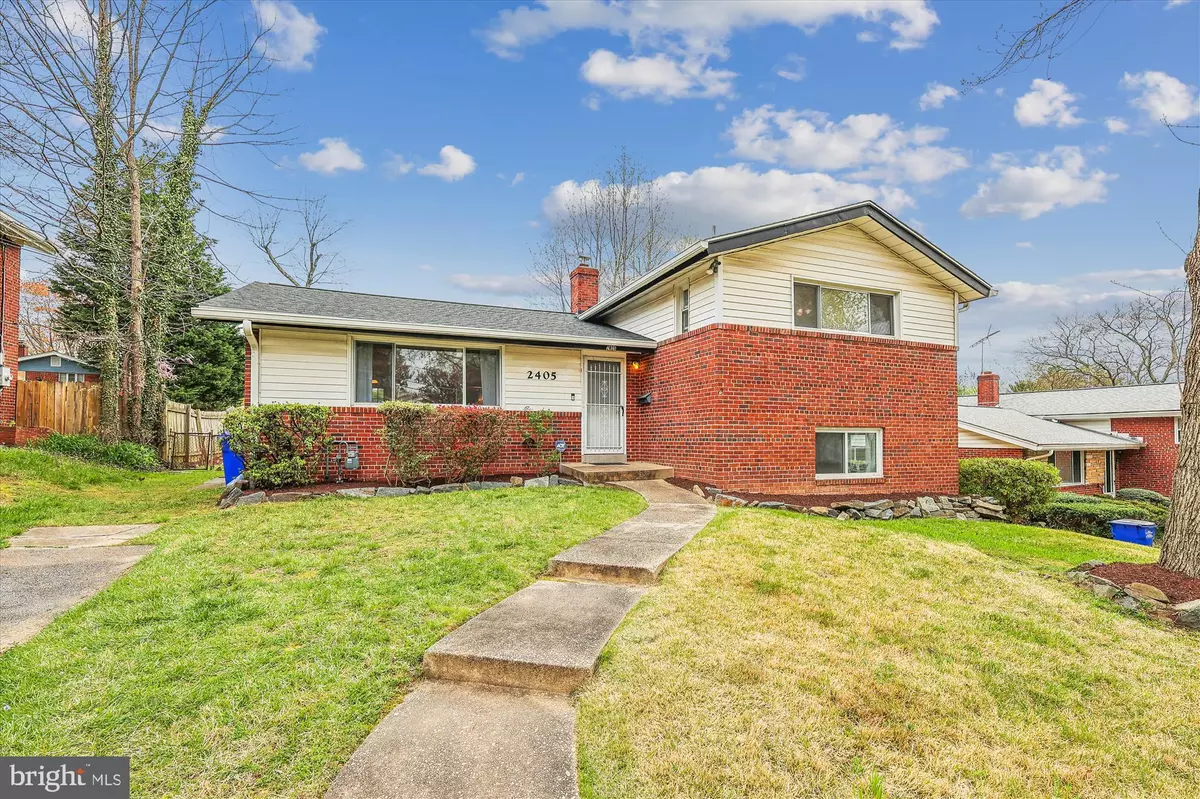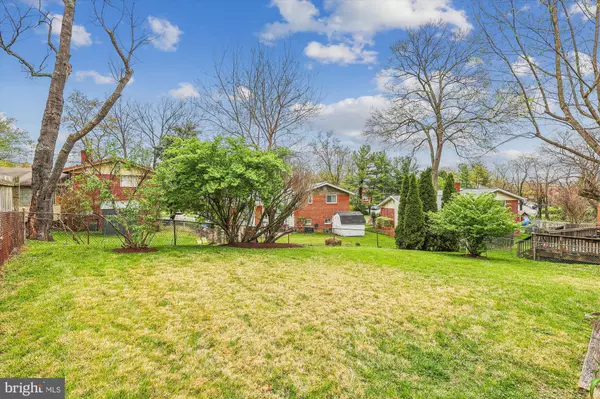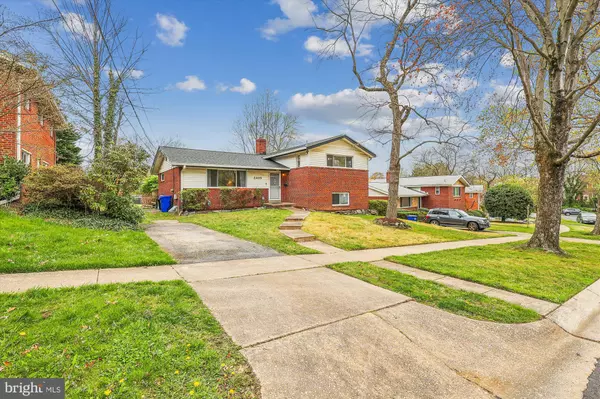$610,000
$525,000
16.2%For more information regarding the value of a property, please contact us for a free consultation.
4 Beds
3 Baths
2,172 SqFt
SOLD DATE : 05/15/2024
Key Details
Sold Price $610,000
Property Type Single Family Home
Sub Type Detached
Listing Status Sold
Purchase Type For Sale
Square Footage 2,172 sqft
Price per Sqft $280
Subdivision Plyers Mill Estates
MLS Listing ID MDMC2127972
Sold Date 05/15/24
Style Split Level
Bedrooms 4
Full Baths 2
Half Baths 1
HOA Y/N N
Abv Grd Liv Area 1,256
Originating Board BRIGHT
Year Built 1955
Annual Tax Amount $5,564
Tax Year 2023
Lot Size 7,181 Sqft
Acres 0.16
Property Description
Updated Four Level Split in sought after Plyers Mill Estates Subdivision. Gorgeous Open Floor Plan with Living room opens to the Dining room. Home features 4 Bedrooms with 2 1/2 Baths. Updated table space Kitchen with large bay window. Dining room provides access to the back deck through French doors. Large Living Room front windows flood the entire area with light. Large Primary Bedroom features a walk-in closet and an ensuite primary bath. The three bedrooms and the main level feature hardwood floors. Two Fully Finished Lower Levels. Lower level has a Family Room, a 4th bedroom, a powder room and a mudroom area. Additional Finished Lower Level features luxury vinyl plank flooring, a playroom, an exercise area, plus a huge storage room. Exterior features a rear deck and a large fenced yard. Brand new roof, new HVAC system, newer windows……this home has it all!
Location
State MD
County Montgomery
Zoning R60
Rooms
Basement Fully Finished
Interior
Interior Features Crown Moldings, Dining Area, Formal/Separate Dining Room, Kitchen - Eat-In, Kitchen - Table Space, Walk-in Closet(s), Wood Floors
Hot Water Natural Gas
Cooling Central A/C, Ceiling Fan(s)
Flooring Hardwood, Laminate Plank, Ceramic Tile
Fireplace N
Heat Source Natural Gas
Laundry Lower Floor
Exterior
Garage Spaces 2.0
Water Access N
Roof Type Shingle
Accessibility None
Road Frontage Public
Total Parking Spaces 2
Garage N
Building
Story 4
Foundation Block
Sewer Public Sewer
Water Public
Architectural Style Split Level
Level or Stories 4
Additional Building Above Grade, Below Grade
New Construction N
Schools
School District Montgomery County Public Schools
Others
Senior Community No
Tax ID 161301380192
Ownership Fee Simple
SqFt Source Assessor
Security Features Security System
Special Listing Condition Standard
Read Less Info
Want to know what your home might be worth? Contact us for a FREE valuation!

Our team is ready to help you sell your home for the highest possible price ASAP

Bought with Sebastien Courret • Compass
GET MORE INFORMATION
Agent | License ID: 0225193218 - VA, 5003479 - MD
+1(703) 298-7037 | jason@jasonandbonnie.com






