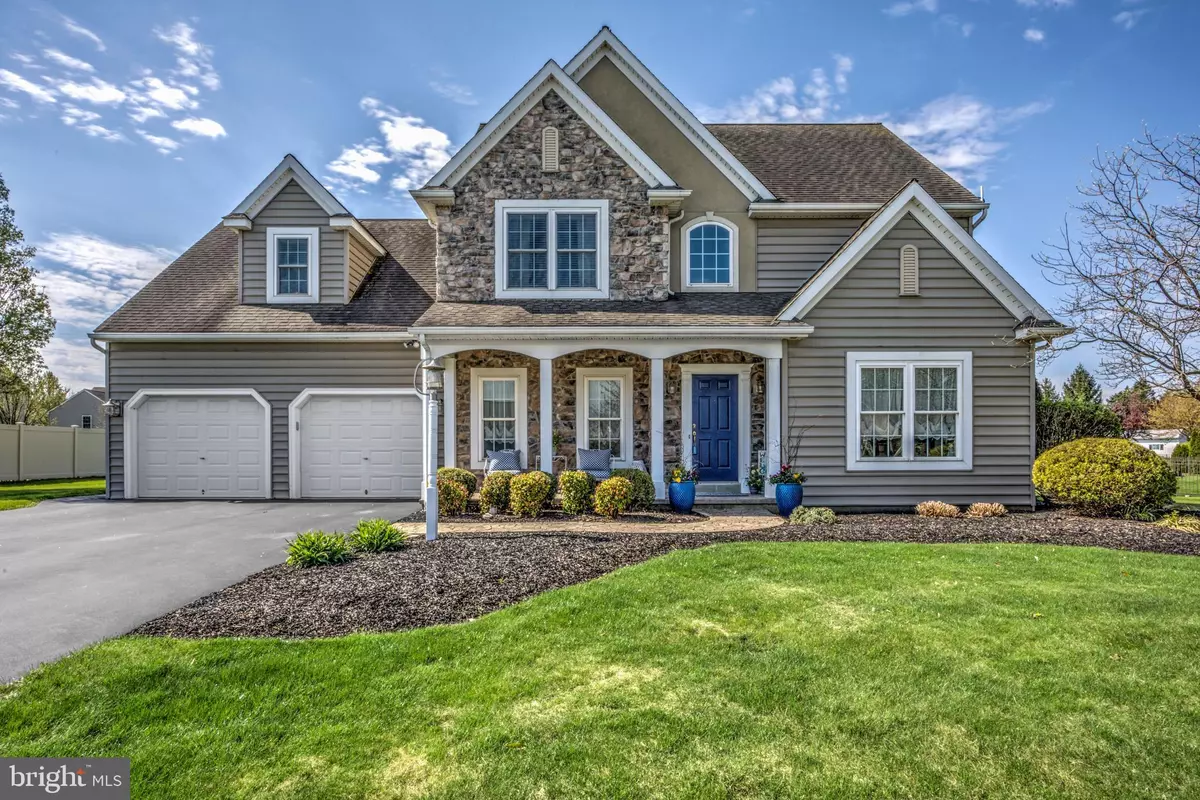$539,000
$539,000
For more information regarding the value of a property, please contact us for a free consultation.
4 Beds
3 Baths
2,631 SqFt
SOLD DATE : 05/17/2024
Key Details
Sold Price $539,000
Property Type Single Family Home
Sub Type Detached
Listing Status Sold
Purchase Type For Sale
Square Footage 2,631 sqft
Price per Sqft $204
Subdivision Cedar Grove Estates
MLS Listing ID PALA2049680
Sold Date 05/17/24
Style Traditional
Bedrooms 4
Full Baths 2
Half Baths 1
HOA Y/N N
Abv Grd Liv Area 2,631
Originating Board BRIGHT
Year Built 2004
Annual Tax Amount $5,485
Tax Year 2022
Lot Size 0.470 Acres
Acres 0.47
Lot Dimensions 0.00 x 0.00
Property Description
This impressive home in Cedar Grove Estates had all the extras added when being built by the current owner. You will notice details like, beautiful crown molding, custom upgraded baseboards, trey ceiling in the dining room, bullnose drywall corners, custom archways, custom pantry, exterior outlets, extended garage and the list goes on...The kitchen has an abundance of cabinet space and spectacular granite counters with a pull up bar section. The high end stainless steel appliances remain for your future enjoyment. The breakfast nook overlooks the gorgeous back yard with beautiful landscaping, fairytale like trellis and walkways, stamped concrete patio and two tiered deck. The. 47 acre lot allows room to spread out, relax and entertain! The kitchen is open to the generous sized living room for a pleasant open concept you are sure to enjoy. The formal dining room, just off the kitchen, and at the front of the house sports a beautiful trey ceiling and lots of natural light. For the work at home or homeschool situation, the dedicated office just off the front door is the perfect spot to get your work or schooling done. Upstairs you find three generous sized secondary bedrooms sharing a full bath. The owner's suite (4th bedroom) is massive! It is accentuated by sprawling vaulted ceiling and architecturally pleasing roof lines. It just received a fresh coat of neutral paint to sweeten the deal! The on-suite bathroom is spacious as well with a separate tub/shower. The owner's closet is more than adequate and offers a built in ironing board. Just another little detail to add to the list! The seller has taken great pride in maintaining the beautiful home and has made improvements and updates over the years. The wood floors should be mentioned as they are low maintenance and visually pleasing. The HVAC and water heater are "newer" as well. Please take your time when visiting and soak in all the little details that make this house stand out from the norm.
Location
State PA
County Lancaster
Area East Earl Twp (10520)
Zoning RESIDENTIAL
Rooms
Other Rooms Living Room, Dining Room, Primary Bedroom, Bedroom 2, Bedroom 3, Bedroom 4, Kitchen, Office
Basement Full, Poured Concrete
Interior
Interior Features Breakfast Area, Formal/Separate Dining Room, Kitchen - Eat-In, Soaking Tub, Upgraded Countertops, Walk-in Closet(s), Wood Floors
Hot Water Electric
Heating Forced Air
Cooling Central A/C
Flooring Carpet, Tile/Brick, Wood
Equipment Dishwasher, Microwave, Oven - Self Cleaning, Refrigerator
Fireplace N
Appliance Dishwasher, Microwave, Oven - Self Cleaning, Refrigerator
Heat Source Electric
Laundry Main Floor
Exterior
Exterior Feature Deck(s), Porch(es)
Parking Features Additional Storage Area, Garage - Front Entry
Garage Spaces 2.0
Water Access N
Roof Type Composite
Street Surface Paved
Accessibility None
Porch Deck(s), Porch(es)
Road Frontage Boro/Township
Attached Garage 2
Total Parking Spaces 2
Garage Y
Building
Lot Description Level
Story 2
Foundation Other
Sewer Public Sewer
Water Well
Architectural Style Traditional
Level or Stories 2
Additional Building Above Grade, Below Grade
Structure Type Vaulted Ceilings
New Construction N
Schools
School District Eastern Lancaster County
Others
Senior Community No
Tax ID 200-53240-0-0000
Ownership Fee Simple
SqFt Source Assessor
Acceptable Financing Cash, Conventional, FHA, VA
Listing Terms Cash, Conventional, FHA, VA
Financing Cash,Conventional,FHA,VA
Special Listing Condition Standard
Read Less Info
Want to know what your home might be worth? Contact us for a FREE valuation!

Our team is ready to help you sell your home for the highest possible price ASAP

Bought with Wendy L Stauffer • Kingsway Realty - Ephrata
"My job is to find and attract mastery-based agents to the office, protect the culture, and make sure everyone is happy! "
GET MORE INFORMATION






