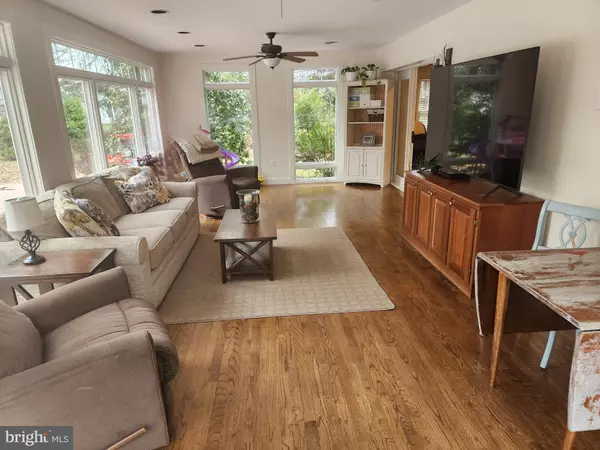$615,000
$637,000
3.5%For more information regarding the value of a property, please contact us for a free consultation.
4 Beds
3 Baths
3,745 SqFt
SOLD DATE : 05/16/2024
Key Details
Sold Price $615,000
Property Type Single Family Home
Sub Type Detached
Listing Status Sold
Purchase Type For Sale
Square Footage 3,745 sqft
Price per Sqft $164
Subdivision Chateau-Gai
MLS Listing ID WVBE2026340
Sold Date 05/16/24
Style Cape Cod
Bedrooms 4
Full Baths 3
HOA Fees $30/ann
HOA Y/N Y
Abv Grd Liv Area 3,745
Originating Board BRIGHT
Year Built 1985
Annual Tax Amount $2,969
Tax Year 2022
Lot Size 1.070 Acres
Acres 1.07
Property Description
All Brick cape cod home located west of I81, 3 car garage, inground heated pool, 4 BR, 3 full baths, this is what you have been waiting for. Home features a large kitchen, first floor bedroom, full bath. Large sunroom off the pool area for entertaining, has specialty Andersen windows and doors that open for summer time entertaining. FR with wood burning FP, Separate DR, hardwood flooring through out most of the first floor. Second floor has 3 BR, with the Primary BR and bath going through a total renovation, double walk in closets, shower with 2 heads. The 2 other BR's are spacious,
INGROUND HEATED Sports pool, with automatic cover, it was designed for games, the deep end is in the middle so that you can have those competitive pool volley ball games. The workshop/shed/ has electric and a wood stove, the garage entry door was built to be able to lift items from the bed of a truck or van into the building, without having to bend down. Huge 3 car garage with steps to the bonus room, that is fully finished with its own heat and AC, the bonus room has a second access through the closet in BR 3.
Location
State WV
County Berkeley
Zoning 101
Rooms
Other Rooms Dining Room, Primary Bedroom, Bedroom 2, Bedroom 3, Bedroom 4, Kitchen, Family Room, Foyer, Sun/Florida Room, Laundry, Mud Room, Bonus Room
Main Level Bedrooms 1
Interior
Interior Features Ceiling Fan(s), Entry Level Bedroom, Formal/Separate Dining Room, Kitchen - Island, Stove - Wood, Walk-in Closet(s), Wood Floors
Hot Water Electric
Heating Heat Pump(s)
Cooling Central A/C
Fireplaces Number 2
Fireplaces Type Wood, Mantel(s)
Equipment Built-In Microwave, Cooktop, Dishwasher, Dryer, Refrigerator, Washer, Oven - Wall
Fireplace Y
Appliance Built-In Microwave, Cooktop, Dishwasher, Dryer, Refrigerator, Washer, Oven - Wall
Heat Source Electric, Propane - Owned
Laundry Main Floor
Exterior
Exterior Feature Patio(s), Porch(es)
Parking Features Garage - Side Entry, Garage Door Opener
Garage Spaces 12.0
Pool Heated, In Ground
Utilities Available Cable TV Available, Propane
Water Access N
Roof Type Asphalt
Accessibility None
Porch Patio(s), Porch(es)
Road Frontage HOA
Attached Garage 3
Total Parking Spaces 12
Garage Y
Building
Story 2
Foundation Crawl Space
Sewer Public Sewer
Water Well
Architectural Style Cape Cod
Level or Stories 2
Additional Building Above Grade, Below Grade
New Construction N
Schools
School District Berkeley County Schools
Others
HOA Fee Include Road Maintenance,Snow Removal
Senior Community No
Tax ID 01 2000400170000
Ownership Fee Simple
SqFt Source Assessor
Security Features Exterior Cameras
Acceptable Financing Cash, Conventional, FHA, VA, Other
Horse Property N
Listing Terms Cash, Conventional, FHA, VA, Other
Financing Cash,Conventional,FHA,VA,Other
Special Listing Condition Standard
Read Less Info
Want to know what your home might be worth? Contact us for a FREE valuation!

Our team is ready to help you sell your home for the highest possible price ASAP

Bought with DeAnna L Culler • RE/MAX Real Estate Group
"My job is to find and attract mastery-based agents to the office, protect the culture, and make sure everyone is happy! "
GET MORE INFORMATION






