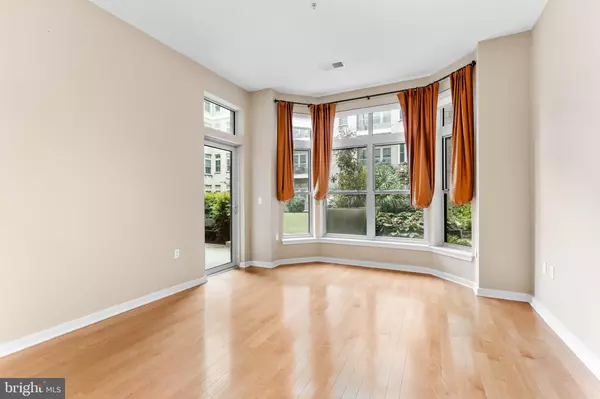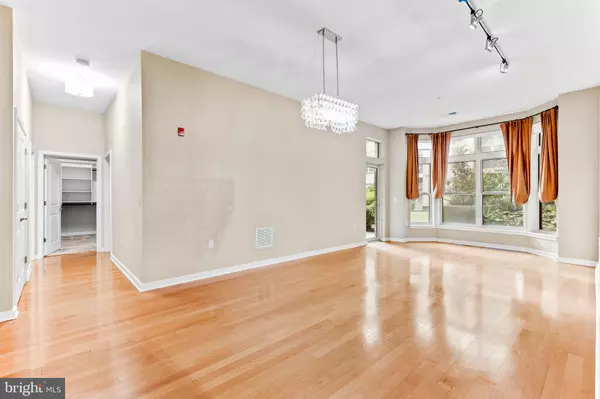$290,000
$290,000
For more information regarding the value of a property, please contact us for a free consultation.
2 Beds
2 Baths
1,420 SqFt
SOLD DATE : 05/14/2024
Key Details
Sold Price $290,000
Property Type Condo
Sub Type Condo/Co-op
Listing Status Sold
Purchase Type For Sale
Square Footage 1,420 sqft
Price per Sqft $204
Subdivision Mount Vernon Place Historic District
MLS Listing ID MDBA2099682
Sold Date 05/14/24
Style Contemporary
Bedrooms 2
Full Baths 2
Condo Fees $631/mo
HOA Y/N N
Abv Grd Liv Area 1,420
Originating Board BRIGHT
Year Built 2007
Annual Tax Amount $7,255
Tax Year 2023
Property Description
**This beauty was the first under to go under contract in the fall and the buyer decided to pull out two days before closing for personal choices so now it's back on for it's new homeowner!** Welcome to 1209 N Charles St Unit #114 in Midtown! This stunning condo unit rarely becomes available, with direct access to the building's garden terrace giving an immediate backyard feel with the luxuries of condo living. It's also situated on the same floor as the buildings exclusive gym, comes with a private large storage unit on-site, AND an assigned parking space in a security controlled garage. Looking at the unit itself, this beauty was meticulously maintained with hardwood floors, and new carpet in the bedrooms. Whether you're looking to live here personally or eventually transform this condo into a rental property, you'll find it's more than move in ready. This condo building is on top of a Starbucks, Chipotle and Subway, within a 5 minute walk to Penn Station, University of Maryland's Midtown Campus, Baltimore Symphony Orchestra, close to i83, The Belvedere, SO many local favorite restaurants like The Owl Bar, Brewer's Art, and MORE.
Location
State MD
County Baltimore City
Zoning C-2
Rooms
Other Rooms Living Room, Primary Bedroom, Kitchen, Den, Bedroom 1
Main Level Bedrooms 2
Interior
Interior Features Breakfast Area, Combination Kitchen/Living, Entry Level Bedroom, Upgraded Countertops, Primary Bath(s), Wood Floors, Floor Plan - Open
Hot Water Electric
Heating Forced Air
Cooling Central A/C
Flooring Hardwood, Carpet
Fireplaces Number 1
Fireplaces Type Electric
Equipment Washer/Dryer Hookups Only, Icemaker, Microwave, Oven/Range - Gas, Refrigerator, Washer/Dryer Stacked
Fireplace Y
Appliance Washer/Dryer Hookups Only, Icemaker, Microwave, Oven/Range - Gas, Refrigerator, Washer/Dryer Stacked
Heat Source Natural Gas
Laundry Washer In Unit, Dryer In Unit
Exterior
Parking Features Garage Door Opener, Covered Parking, Garage - Rear Entry
Garage Spaces 1.0
Parking On Site 1
Amenities Available Common Grounds, Elevator, Exercise Room
Water Access N
Accessibility Elevator
Total Parking Spaces 1
Garage Y
Building
Story 1
Unit Features Garden 1 - 4 Floors
Sewer Public Sewer
Water Public
Architectural Style Contemporary
Level or Stories 1
Additional Building Above Grade
New Construction N
Schools
School District Baltimore City Public Schools
Others
Pets Allowed Y
HOA Fee Include Custodial Services Maintenance,Ext Bldg Maint,Insurance,Reserve Funds,Sewer,Snow Removal,Trash
Senior Community No
Tax ID 0311010484 059
Ownership Condominium
Security Features Main Entrance Lock,Smoke Detector,Sprinkler System - Indoor
Special Listing Condition Short Sale
Pets Allowed Case by Case Basis
Read Less Info
Want to know what your home might be worth? Contact us for a FREE valuation!

Our team is ready to help you sell your home for the highest possible price ASAP

Bought with Christina Giffin • Monument Sotheby's International Realty
GET MORE INFORMATION
Agent | License ID: 0225193218 - VA, 5003479 - MD
+1(703) 298-7037 | jason@jasonandbonnie.com






