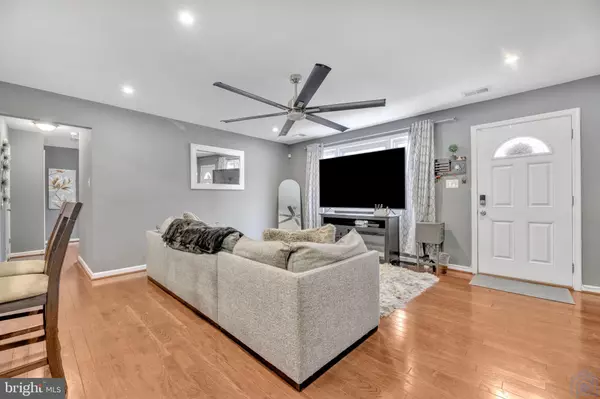$440,000
$429,000
2.6%For more information regarding the value of a property, please contact us for a free consultation.
5 Beds
3 Baths
1,635 SqFt
SOLD DATE : 05/15/2024
Key Details
Sold Price $440,000
Property Type Single Family Home
Sub Type Detached
Listing Status Sold
Purchase Type For Sale
Square Footage 1,635 sqft
Price per Sqft $269
Subdivision Clinton Estates
MLS Listing ID MDPG2109498
Sold Date 05/15/24
Style Raised Ranch/Rambler,Ranch/Rambler
Bedrooms 5
Full Baths 3
HOA Y/N N
Abv Grd Liv Area 1,635
Originating Board BRIGHT
Year Built 1958
Annual Tax Amount $3,666
Tax Year 2023
Lot Size 0.515 Acres
Acres 0.51
Property Description
****OFFER DEADLINE TUESDAY 4/16 AT 2:00 PM****Welcome to your dream home! This beautiful rambler was fully renovated in 2018. This home invites you into a spacious open living area, adorned with beautiful hardwood flooring. The kitchen is a chef's delight, boasting quartz countertops, subway tile backsplash, stainless steel appliances, and a convenient built-in microwave. Relax in the ginormous primary bedroom complete with an en-suite bath and two separate closets for all your storage needs. Plus, enjoy peace of mind knowing the roof, HVAC system and windows were replaced in 2018. Some fresh paint throughout. Enjoy plenty of parking with an oversized driveway and a sizable garage. The huge corner lot features a newer privacy fence enclosing the spacious backyard. Conveniently located near major commuter outlets, as well as ample shopping and dining options, this home offers both comfort and convenience. And to top it off, the seller is including a one-year home warranty for added peace of mind. Do not miss out on this fantastic opportunity!
Location
State MD
County Prince Georges
Zoning RSF95
Rooms
Main Level Bedrooms 5
Interior
Interior Features Breakfast Area, Carpet, Ceiling Fan(s), Combination Dining/Living, Combination Kitchen/Dining, Dining Area, Entry Level Bedroom, Floor Plan - Open, Kitchen - Eat-In, Kitchen - Gourmet, Primary Bath(s), Wood Floors
Hot Water Electric
Heating Heat Pump(s)
Cooling Central A/C
Equipment Built-In Microwave, Dishwasher, Exhaust Fan, Disposal, Dryer, Energy Efficient Appliances, Oven - Self Cleaning, Oven/Range - Electric, Refrigerator, Washer, Water Heater
Fireplace N
Appliance Built-In Microwave, Dishwasher, Exhaust Fan, Disposal, Dryer, Energy Efficient Appliances, Oven - Self Cleaning, Oven/Range - Electric, Refrigerator, Washer, Water Heater
Heat Source Electric
Exterior
Parking Features Oversized
Garage Spaces 2.0
Water Access N
Accessibility None
Attached Garage 2
Total Parking Spaces 2
Garage Y
Building
Story 1
Foundation Permanent
Sewer Public Sewer
Water Public
Architectural Style Raised Ranch/Rambler, Ranch/Rambler
Level or Stories 1
Additional Building Above Grade, Below Grade
New Construction N
Schools
School District Prince George'S County Public Schools
Others
Senior Community No
Tax ID 17090871640
Ownership Fee Simple
SqFt Source Assessor
Special Listing Condition Standard
Read Less Info
Want to know what your home might be worth? Contact us for a FREE valuation!

Our team is ready to help you sell your home for the highest possible price ASAP

Bought with Mayra L Cisneros Cardoza • America's Choice Realty
GET MORE INFORMATION
Agent | License ID: 0225193218 - VA, 5003479 - MD
+1(703) 298-7037 | jason@jasonandbonnie.com






