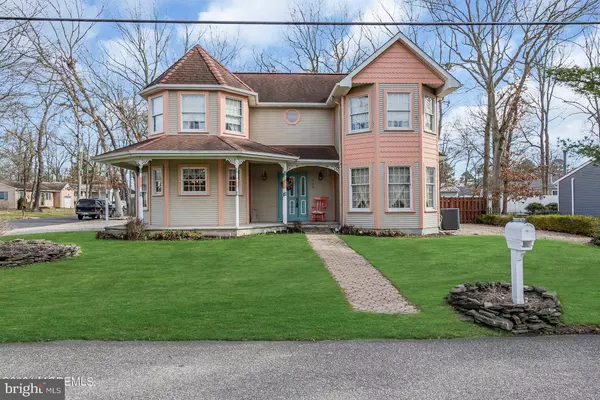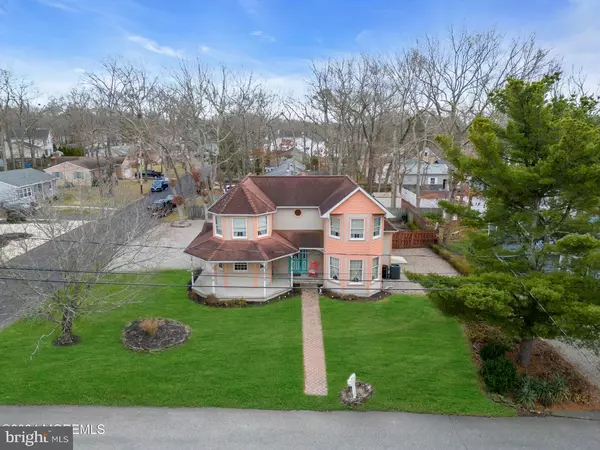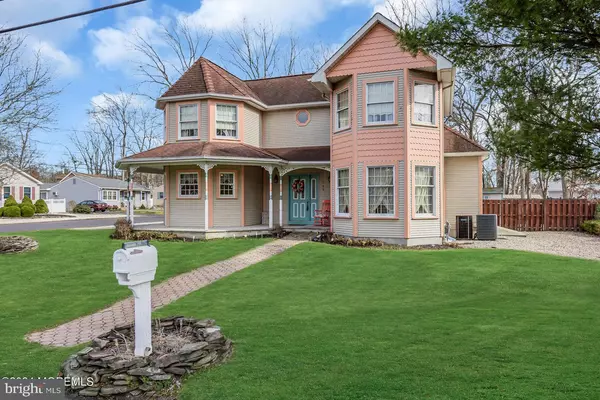$505,000
$515,000
1.9%For more information regarding the value of a property, please contact us for a free consultation.
4 Beds
3 Baths
2,725 SqFt
SOLD DATE : 05/10/2024
Key Details
Sold Price $505,000
Property Type Single Family Home
Sub Type Detached
Listing Status Sold
Purchase Type For Sale
Square Footage 2,725 sqft
Price per Sqft $185
Subdivision Lacey
MLS Listing ID NJOC2024358
Sold Date 05/10/24
Style Victorian
Bedrooms 4
Full Baths 2
Half Baths 1
HOA Y/N N
Abv Grd Liv Area 2,725
Originating Board BRIGHT
Year Built 1989
Annual Tax Amount $7,663
Tax Year 2023
Lot Size 8,999 Sqft
Acres 0.21
Lot Dimensions 90.00 x 100.00
Property Description
Welcome to this exquisite, custom-built residence, situated on a sizable corner lot within the Barnegat Pines. The foyer opens up to reveal a spacious living room, an ideal setting for hosting gatherings and creating lasting memories with loved ones. Adjacent to the living room, the dining area seamlessly connects to the kitchen, boasting ample counterspace and solid oak cabinets- a culinary haven for both everyday meals and special occasions. On the main level, the master bedroom awaits with the connecting master bathroom- complete with a whirlpool tub- a private oasis where you can unwind after a long day! The double vanities add a touch of elegance, enhancing your daily routine. Step into the sunroom, an inviting space with an airy ambiance and direct access to the back deck.
This house also features a convenient mudroom with a half bath, perfect for cleaning up after outdoor adventures. From here, step out onto the back deck and into the well-manicured back yard featuring a storage shed.
Venturing upstairs, you'll find three large bedrooms, each boasting sizeable walk-in closets. Whether it's a guest room, home office, or creative space, these rooms offer versatility and comfort. A second full bath can also be found upstairs along with a spacious common TV area. And let's talk location! A short walk to the lake provides serene views and recreational opportunities. Plus, the quick drive to the Garden State Parkway entrance ensures easy access to nearby towns, beautiful beaches, and shopping centers. Other features of note are that all windows have UV-protectant and the home contains all solid wood doors. The full unfinished basement is spacious and has Bilco doors. There is 2 zone heating and A/C as well as 3 zone sprinklers for the well-manicured front lawn. Updated electric and plumbing throughout. In this delightful abode, the blend of Victorian elegance and thoughtful design creates a lovely space to call home!
Location
State NJ
County Ocean
Area Lacey Twp (21513)
Zoning R75
Rooms
Other Rooms Dining Room, Primary Bedroom, Kitchen, Family Room, Bathroom 1, Bathroom 2, Bathroom 3, Primary Bathroom
Basement Full, Unfinished, Workshop
Main Level Bedrooms 1
Interior
Hot Water Natural Gas
Heating Forced Air, Zoned
Cooling Central A/C, Zoned
Flooring Ceramic Tile, Carpet
Fireplace N
Heat Source Natural Gas
Exterior
Water Access N
Roof Type Shingle
Accessibility Other
Garage N
Building
Story 2
Foundation Other
Sewer Public Sewer
Water Public
Architectural Style Victorian
Level or Stories 2
Additional Building Above Grade, Below Grade
New Construction N
Schools
Elementary Schools Forked River
Middle Schools Mill Pond
High Schools Lacey Township H.S.
School District Lacey Township Public Schools
Others
Senior Community No
Tax ID 13-01512-00031 01
Ownership Fee Simple
SqFt Source Assessor
Acceptable Financing Cash, Conventional, FHA, VA
Listing Terms Cash, Conventional, FHA, VA
Financing Cash,Conventional,FHA,VA
Special Listing Condition Standard
Read Less Info
Want to know what your home might be worth? Contact us for a FREE valuation!

Our team is ready to help you sell your home for the highest possible price ASAP

Bought with Diane Traverso • Nexus Realty Group NJ, LLC
GET MORE INFORMATION
Agent | License ID: 0225193218 - VA, 5003479 - MD
+1(703) 298-7037 | jason@jasonandbonnie.com






