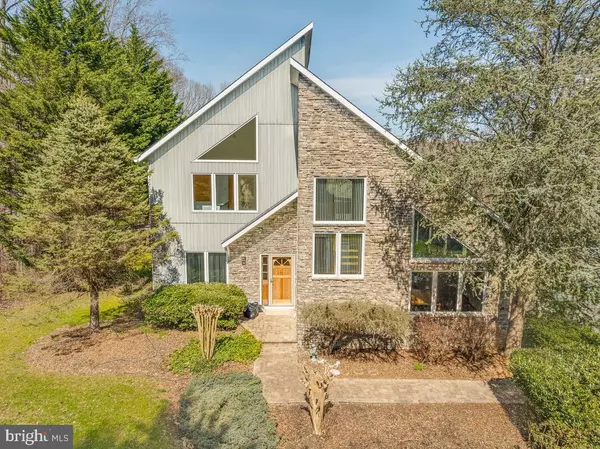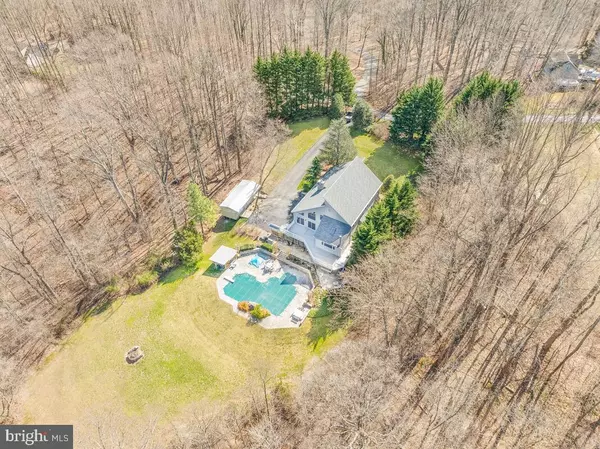$915,000
$995,000
8.0%For more information regarding the value of a property, please contact us for a free consultation.
4 Beds
4 Baths
5,292 SqFt
SOLD DATE : 05/10/2024
Key Details
Sold Price $915,000
Property Type Single Family Home
Sub Type Detached
Listing Status Sold
Purchase Type For Sale
Square Footage 5,292 sqft
Price per Sqft $172
Subdivision Warthen Knolls
MLS Listing ID MDAA2079642
Sold Date 05/10/24
Style Contemporary
Bedrooms 4
Full Baths 3
Half Baths 1
HOA Y/N N
Abv Grd Liv Area 3,168
Originating Board BRIGHT
Year Built 1998
Annual Tax Amount $7,518
Tax Year 2023
Lot Size 3.840 Acres
Acres 3.84
Property Description
Welcome to your private oasis situated on almost 4 acres in Harwood! This beautiful 4/bed and 3.5/bath contemporary home boasts soaring 2 story ceilings and a wide-open floor plan. Main level has vaulted ceilings, updated kitchen with wood burning fireplace, several living spaces with gas fireplace, and large deck off of dining area. Upscale main level 2 story Primary Suite with spa inspired bath and upper level that can be used as a dressing area, office, nursery, or even a private lounge! Check out the other 2 bedrooms that each have their own private loft areas and updated Jack and Jill bathroom with laundry chute. Lower level is completely finished with a full Rec Room, additional bedroom, full bath, private Sauna, and your own Tiki Bar! Outdoor area is perfect for entertaining with large saltwater pool, separate hot tub, outdoor fireplace, and multiple patios and decks. Detached oversized shed is perfect to store all of your toys, or to enjoy a cup of coffee on its own private deck. New windows, well pump, furnace, and roof all replaced within the last 3 years and whole house generator installed so you never have to worry about loss of power! This house is the perfect house for those who love to entertain!
Location
State MD
County Anne Arundel
Zoning R
Rooms
Basement Fully Finished
Main Level Bedrooms 1
Interior
Interior Features Bar, Breakfast Area, Carpet, Cedar Closet(s), Ceiling Fan(s), Central Vacuum, Entry Level Bedroom, Floor Plan - Open, Kitchen - Island, Laundry Chute, Skylight(s), Stove - Wood, Stove - Pellet, Pantry, Primary Bath(s), Sauna, Soaking Tub, Stall Shower, Upgraded Countertops, Water Treat System, WhirlPool/HotTub, Wood Floors
Hot Water Electric
Heating Forced Air
Cooling Central A/C
Flooring Hardwood, Vinyl
Fireplaces Number 3
Fireplaces Type Corner, Double Sided, Fireplace - Glass Doors, Gas/Propane, Stone, Wood
Equipment Built-In Microwave, Central Vacuum, Dishwasher, Disposal, Dryer - Front Loading, Exhaust Fan, Oven - Double, Oven/Range - Electric, Refrigerator, Stainless Steel Appliances, Water Conditioner - Owned, Water Heater
Fireplace Y
Window Features Casement,Skylights
Appliance Built-In Microwave, Central Vacuum, Dishwasher, Disposal, Dryer - Front Loading, Exhaust Fan, Oven - Double, Oven/Range - Electric, Refrigerator, Stainless Steel Appliances, Water Conditioner - Owned, Water Heater
Heat Source Oil
Laundry Main Floor
Exterior
Parking Features Basement Garage, Inside Access
Garage Spaces 13.0
Pool Concrete, In Ground, Saltwater
Water Access N
Roof Type Architectural Shingle
Accessibility None
Attached Garage 3
Total Parking Spaces 13
Garage Y
Building
Story 3
Foundation Concrete Perimeter
Sewer On Site Septic
Water Well
Architectural Style Contemporary
Level or Stories 3
Additional Building Above Grade, Below Grade
Structure Type Vaulted Ceilings,2 Story Ceilings
New Construction N
Schools
Elementary Schools Lothian
Middle Schools Southern
High Schools Southern
School District Anne Arundel County Public Schools
Others
Senior Community No
Tax ID 020187590047409
Ownership Fee Simple
SqFt Source Assessor
Acceptable Financing Cash, Conventional, FHA, VA
Listing Terms Cash, Conventional, FHA, VA
Financing Cash,Conventional,FHA,VA
Special Listing Condition Standard
Read Less Info
Want to know what your home might be worth? Contact us for a FREE valuation!

Our team is ready to help you sell your home for the highest possible price ASAP

Bought with Matthew D Rhine • Keller Williams Legacy
GET MORE INFORMATION
Agent | License ID: 0225193218 - VA, 5003479 - MD
+1(703) 298-7037 | jason@jasonandbonnie.com






