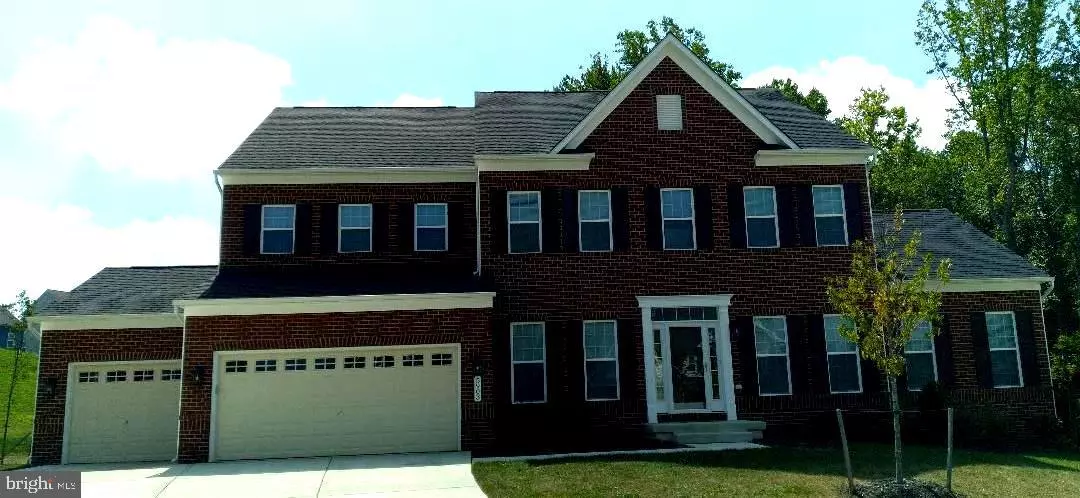$816,000
$849,222
3.9%For more information regarding the value of a property, please contact us for a free consultation.
5 Beds
4 Baths
3,474 SqFt
SOLD DATE : 05/02/2024
Key Details
Sold Price $816,000
Property Type Single Family Home
Sub Type Detached
Listing Status Sold
Purchase Type For Sale
Square Footage 3,474 sqft
Price per Sqft $234
Subdivision Villages Of Savannah
MLS Listing ID MDPG2089066
Sold Date 05/02/24
Style Traditional
Bedrooms 5
Full Baths 3
Half Baths 1
HOA Fees $65/mo
HOA Y/N Y
Abv Grd Liv Area 3,474
Originating Board BRIGHT
Year Built 2022
Annual Tax Amount $1,494
Tax Year 2022
Lot Size 0.335 Acres
Acres 0.34
Property Description
It's a beauty and yes seller will pay up to $25,000 in closing, Come out and enjoy the waterfall as you pass through the gates of this prestigious tree lined community known as the "Villages of Savannah", in Brandywine, Md. This is where you will find your stunning new "move in ready" home. All three levels are beautifully finished, and consists of brick front and siding with five large bedrooms. It's only 2 years old, and located in a cul de sac for less traffic and quiet living. The large back yard is everything! Enter the home and admire the jazzy dining room on the left and living room on the right. Continue through the living room and there is a huge private bedroom with double doors on the main level with a full bath for fun living and no steps. It also has it's own air and heating system for maximum comfort. The main level also has a cozy family room with fireplace, located next to the spacious kitchen with tons of cabinet and a large island. The appliance are stainless steel, with gas stove top cooking and a convenient pantry. Upstairs you will find a huge master bedroom with his and her walk in closets, a spa bath with dual shower heads that will blow your mind. It also has a corner soaking tub. Yes, there is more, a gas fireplace in the master bedroom that only requires a flip of the switch. There are 3 more large bedrooms with walk in closets on the same floor and a hall bath. Want more? Did I say the laundry room is right outside of the master bedroom? Now let's take a walk downstairs to the fully finished basement and fall in love with your man cave. Easy commute from the beltway 495 to Branch Avenue to Moore's Road to Brandywine Road. Just minutes to several restaurants and tons of shopping . Call for more information or get out here! You will be glad you did! Sellers have found home of their choice. Remaining furniture will be removed prior to closing. More pics to come! Owner/agent.
Location
State MD
County Prince Georges
Zoning RR
Rooms
Basement Fully Finished, Heated, Outside Entrance
Main Level Bedrooms 1
Interior
Interior Features Carpet, Chair Railings, Crown Moldings, Family Room Off Kitchen, Floor Plan - Open, Formal/Separate Dining Room, Kitchen - Island, Recessed Lighting, Soaking Tub, Walk-in Closet(s)
Hot Water Natural Gas
Cooling Programmable Thermostat
Flooring Carpet, Hardwood, Laminate Plank, Vinyl
Fireplaces Number 2
Fireplaces Type Fireplace - Glass Doors, Gas/Propane
Equipment Built-In Microwave, Built-In Range, Cooktop, Dishwasher, Disposal, Dryer - Gas, ENERGY STAR Clothes Washer, ENERGY STAR Refrigerator, Oven - Double, Oven - Self Cleaning, Six Burner Stove, Oven - Wall, Oven/Range - Gas, Stainless Steel Appliances, Washer, Water Heater - High-Efficiency
Furnishings No
Fireplace Y
Appliance Built-In Microwave, Built-In Range, Cooktop, Dishwasher, Disposal, Dryer - Gas, ENERGY STAR Clothes Washer, ENERGY STAR Refrigerator, Oven - Double, Oven - Self Cleaning, Six Burner Stove, Oven - Wall, Oven/Range - Gas, Stainless Steel Appliances, Washer, Water Heater - High-Efficiency
Heat Source Natural Gas
Laundry Upper Floor, Washer In Unit, Dryer In Unit
Exterior
Parking Features Garage Door Opener, Garage - Front Entry
Garage Spaces 3.0
Utilities Available Natural Gas Available, Electric Available, Cable TV, Phone Available, Sewer Available, Water Available
Water Access N
Roof Type Shingle
Accessibility 2+ Access Exits, 32\"+ wide Doors
Attached Garage 3
Total Parking Spaces 3
Garage Y
Building
Story 3
Foundation Slab
Sewer Public Sewer
Water Public
Architectural Style Traditional
Level or Stories 3
Additional Building Above Grade, Below Grade
Structure Type Dry Wall,Tray Ceilings
New Construction N
Schools
Elementary Schools Brandywine
Middle Schools Gwynn Park
High Schools Gwynn Park
School District Prince George'S County Public Schools
Others
Pets Allowed Y
HOA Fee Include All Ground Fee,Common Area Maintenance,Recreation Facility
Senior Community No
Tax ID 17113933462
Ownership Fee Simple
SqFt Source Assessor
Acceptable Financing Cash, Conventional, FHA, VA
Horse Property N
Listing Terms Cash, Conventional, FHA, VA
Financing Cash,Conventional,FHA,VA
Special Listing Condition Standard
Pets Allowed No Pet Restrictions
Read Less Info
Want to know what your home might be worth? Contact us for a FREE valuation!

Our team is ready to help you sell your home for the highest possible price ASAP

Bought with Marina Yousefian • Long & Foster Real Estate, Inc.
GET MORE INFORMATION
Agent | License ID: 0225193218 - VA, 5003479 - MD
+1(703) 298-7037 | jason@jasonandbonnie.com






