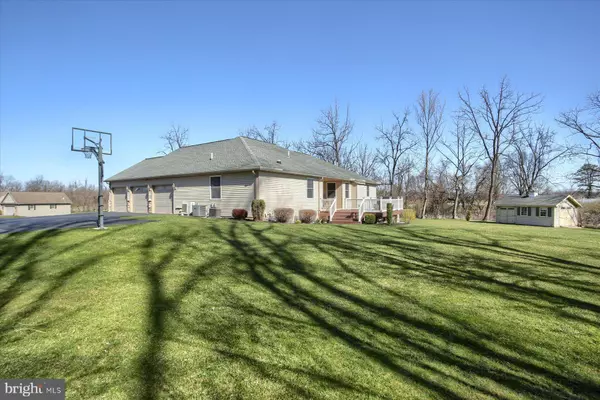$505,100
$495,000
2.0%For more information regarding the value of a property, please contact us for a free consultation.
3 Beds
4 Baths
3,988 SqFt
SOLD DATE : 04/30/2024
Key Details
Sold Price $505,100
Property Type Single Family Home
Sub Type Detached
Listing Status Sold
Purchase Type For Sale
Square Footage 3,988 sqft
Price per Sqft $126
Subdivision Woodridge
MLS Listing ID PADA2032218
Sold Date 04/30/24
Style Ranch/Rambler
Bedrooms 3
Full Baths 2
Half Baths 2
HOA Fees $11/qua
HOA Y/N Y
Abv Grd Liv Area 2,311
Originating Board BRIGHT
Year Built 2011
Annual Tax Amount $7,810
Tax Year 2022
Lot Size 0.640 Acres
Acres 0.64
Property Description
**OFFER RECEIVED. OFFER DEADLINE IS MONDAY, 4/1 @ 5PM** Experience one floor living in this beautiful 3-bedroom, 2 full/2 half bathrooms spacious rancher. Situated on .65-acre lot in a quiet cul-de-sac blending comfort and charm. Home offers open floor plan, high-ceiling living room, walk-in closets, hardwood floors, floor-to-ceiling stone fireplace, recessed lighting, ceiling fans, kitchen with granite countertops, sizable kitchen cabinets with plenty under counter space, adjoining breakfast dining area w/patio doors leading to deck and backyard, breakfast bar, newer stainless-steel appliances, formal dining room off kitchen. 3-car garage, epoxy flooring, with Tesla car charger. Large, finished walk-out basement includes a wet bar w/wine fridge, large storage area or make it a potential 4th bedroom, back up home generator for power outages and much more. Enjoy playing basketball with the family on summer afternoons or visit the community park. Conveniently located minutes from airport, interstates, schools, parks, shopping, and dining options. Call to schedule your showing today. Home being sold AS-IS.
Location
State PA
County Dauphin
Area Lower Swatara Twp (14036)
Zoning RESIDENTIAL
Rooms
Other Rooms Living Room, Dining Room, Primary Bedroom, Bedroom 2, Bedroom 3, Kitchen, Basement, Breakfast Room, Laundry, Office, Storage Room, Bathroom 2, Primary Bathroom, Half Bath
Basement Fully Finished
Main Level Bedrooms 3
Interior
Interior Features Attic/House Fan, Bar, Breakfast Area, Carpet, Ceiling Fan(s), Crown Moldings, Dining Area, Entry Level Bedroom, Floor Plan - Open, Formal/Separate Dining Room, Kitchen - Gourmet, Pantry, Recessed Lighting, Store/Office, Upgraded Countertops, Walk-in Closet(s), Wet/Dry Bar, Window Treatments
Hot Water Natural Gas
Heating Central, Forced Air, Heat Pump - Electric BackUp, Programmable Thermostat
Cooling Central A/C
Flooring Hardwood, Other
Fireplaces Number 1
Fireplaces Type Stone
Equipment Built-In Microwave, Dishwasher, Disposal, Exhaust Fan, Extra Refrigerator/Freezer, Icemaker, Oven - Self Cleaning, Oven/Range - Gas, Refrigerator, Stainless Steel Appliances, Water Heater
Furnishings Partially
Fireplace Y
Window Features Double Hung,Double Pane,Energy Efficient
Appliance Built-In Microwave, Dishwasher, Disposal, Exhaust Fan, Extra Refrigerator/Freezer, Icemaker, Oven - Self Cleaning, Oven/Range - Gas, Refrigerator, Stainless Steel Appliances, Water Heater
Heat Source Natural Gas, Central
Laundry Main Floor
Exterior
Exterior Feature Deck(s), Porch(es)
Parking Features Additional Storage Area, Garage - Side Entry, Garage Door Opener, Inside Access, Garage - Front Entry, Oversized
Garage Spaces 6.0
Fence Chain Link
Water Access N
Roof Type Architectural Shingle
Accessibility None
Porch Deck(s), Porch(es)
Attached Garage 3
Total Parking Spaces 6
Garage Y
Building
Lot Description Cul-de-sac, Landscaping, SideYard(s)
Story 1
Foundation Passive Radon Mitigation
Sewer Public Sewer
Water Public
Architectural Style Ranch/Rambler
Level or Stories 1
Additional Building Above Grade, Below Grade
New Construction N
Schools
High Schools Middletown Area High School
School District Middletown Area
Others
Pets Allowed Y
Senior Community No
Tax ID 36-033-201-000-0000
Ownership Fee Simple
SqFt Source Assessor
Security Features Carbon Monoxide Detector(s),Exterior Cameras,Smoke Detector
Acceptable Financing Cash, Conventional
Horse Property N
Listing Terms Cash, Conventional
Financing Cash,Conventional
Special Listing Condition Standard
Pets Allowed Case by Case Basis
Read Less Info
Want to know what your home might be worth? Contact us for a FREE valuation!

Our team is ready to help you sell your home for the highest possible price ASAP

Bought with Tyler Smith • Realty ONE Group Unlimited
GET MORE INFORMATION
Agent | License ID: 0225193218 - VA, 5003479 - MD
+1(703) 298-7037 | jason@jasonandbonnie.com






