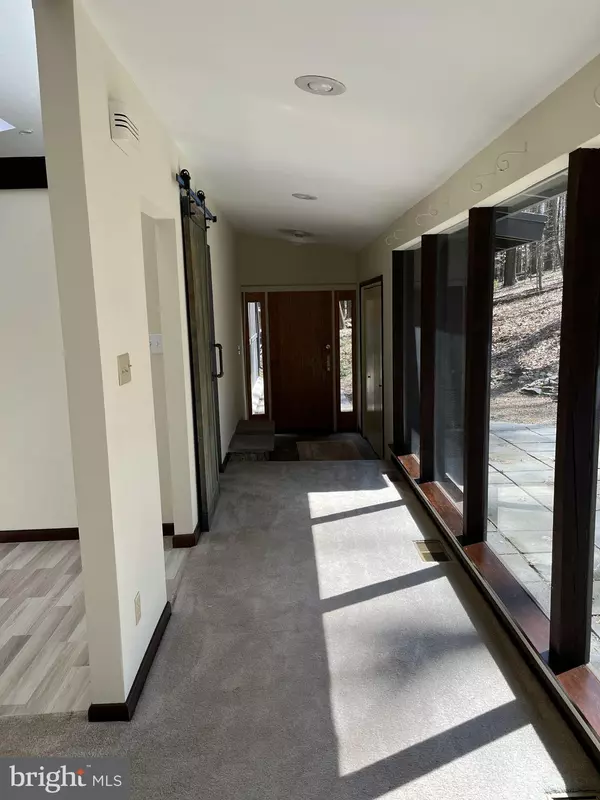$1,200,000
$1,200,000
For more information regarding the value of a property, please contact us for a free consultation.
3 Beds
3 Baths
3,462 SqFt
SOLD DATE : 04/30/2024
Key Details
Sold Price $1,200,000
Property Type Single Family Home
Sub Type Detached
Listing Status Sold
Purchase Type For Sale
Square Footage 3,462 sqft
Price per Sqft $346
Subdivision Valley Forge Mtn
MLS Listing ID PACT2061990
Sold Date 04/30/24
Style Contemporary
Bedrooms 3
Full Baths 2
Half Baths 1
HOA Y/N N
Abv Grd Liv Area 3,462
Originating Board BRIGHT
Year Built 1975
Annual Tax Amount $11,003
Tax Year 2023
Lot Size 5.400 Acres
Acres 5.4
Lot Dimensions IRR
Property Description
An amazing opportunity to own this view of the spectacular and sought-after Valley Forge Mountain! This Paul L'Esperanza contemporary home is tucked away on a 5.4 acre lot. Enjoy privacy, the beauty of nature and serenity, all the while being minutes from the conveniences of suburbia. With over 3,400 square feet of living space, this home has had an amazing transformation to every room keeping the integrity of md-century throughout. On the main floor, cathedral ceilings paired with lots of windows brings the outside in and the open concept floor plan is great for entertaining! A spacious new kitchen is complete with a central island, additional entertaining/breakfast island, and a quaint breakfast nook overlooking the front yard through bay windows. Completing the main floor is the master bedroom and a master bath newly updated with a double vanity, a wall of windows and an open natural stone shower, finished with heated floor. Descend the spiral staircase to the lower level where you'll find two more generously sized bedrooms, a full updated bathroom, laundry room and great room, including a pool table. A 2-car garage with finished loft storage space above is attached to the home. Convenient to all highways, this property is also minutes away from Valley Forge National Park and an abundance of local shopping and entertainment options. *Due diligence for possibility of subdividing would be necessary. DO NOT DRIVE UP DRIVEWAY WITHOUT AN APPOINTMENT.
Location
State PA
County Chester
Area Schuylkill Twp (10327)
Zoning R-1 RESIDENTIAL
Rooms
Main Level Bedrooms 1
Interior
Interior Features Bar, Breakfast Area, Ceiling Fan(s), Combination Kitchen/Dining, Entry Level Bedroom, Floor Plan - Open, Kitchen - Eat-In, Recessed Lighting, Skylight(s), Upgraded Countertops, Wet/Dry Bar, Other
Hot Water Electric
Cooling Central A/C
Flooring Ceramic Tile, Engineered Wood, Carpet
Fireplaces Number 2
Fireplaces Type Wood
Equipment Built-In Microwave, Dishwasher, Disposal, Dryer - Electric, Energy Efficient Appliances, ENERGY STAR Refrigerator, ENERGY STAR Dishwasher, ENERGY STAR Clothes Washer, Oven - Self Cleaning, Refrigerator, Stainless Steel Appliances, Water Heater - High-Efficiency, Water Heater - Tankless
Fireplace Y
Window Features Skylights
Appliance Built-In Microwave, Dishwasher, Disposal, Dryer - Electric, Energy Efficient Appliances, ENERGY STAR Refrigerator, ENERGY STAR Dishwasher, ENERGY STAR Clothes Washer, Oven - Self Cleaning, Refrigerator, Stainless Steel Appliances, Water Heater - High-Efficiency, Water Heater - Tankless
Heat Source Propane - Owned
Laundry Lower Floor
Exterior
Parking Features Garage - Side Entry, Garage Door Opener
Garage Spaces 8.0
Utilities Available Cable TV Available, Electric Available, Under Ground
Water Access N
View Trees/Woods, Other
Roof Type Asphalt
Street Surface Black Top
Accessibility 2+ Access Exits
Road Frontage Public
Attached Garage 2
Total Parking Spaces 8
Garage Y
Building
Lot Description Backs to Trees, Mountainous
Story 2
Foundation Crawl Space
Sewer On Site Septic
Water Private
Architectural Style Contemporary
Level or Stories 2
Additional Building Above Grade, Below Grade
Structure Type Dry Wall
New Construction N
Schools
High Schools Phoenixville
School District Phoenixville Area
Others
Senior Community No
Tax ID 27-06 -0220.0100
Ownership Fee Simple
SqFt Source Assessor
Acceptable Financing Cash, Conventional, Exchange
Horse Property N
Listing Terms Cash, Conventional, Exchange
Financing Cash,Conventional,Exchange
Special Listing Condition Standard
Read Less Info
Want to know what your home might be worth? Contact us for a FREE valuation!

Our team is ready to help you sell your home for the highest possible price ASAP

Bought with Tammy J Harrison • Compass RE
GET MORE INFORMATION
Agent | License ID: 0225193218 - VA, 5003479 - MD
+1(703) 298-7037 | jason@jasonandbonnie.com






