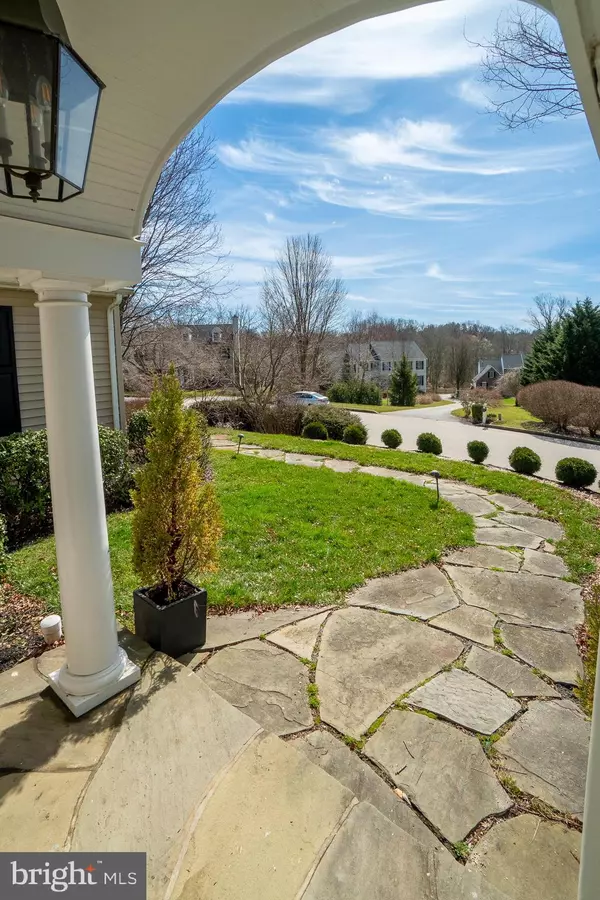$1,000,000
$924,900
8.1%For more information regarding the value of a property, please contact us for a free consultation.
4 Beds
4 Baths
4,474 SqFt
SOLD DATE : 04/30/2024
Key Details
Sold Price $1,000,000
Property Type Single Family Home
Sub Type Detached
Listing Status Sold
Purchase Type For Sale
Square Footage 4,474 sqft
Price per Sqft $223
Subdivision Crosspointe
MLS Listing ID PACT2061286
Sold Date 04/30/24
Style Traditional
Bedrooms 4
Full Baths 2
Half Baths 2
HOA Y/N N
Abv Grd Liv Area 3,386
Originating Board BRIGHT
Year Built 1997
Annual Tax Amount $9,128
Tax Year 2023
Lot Size 0.415 Acres
Acres 0.41
Lot Dimensions 0.00 x 0.00
Property Description
Pristine Ann Capron- designed neo-Colonial nestled on a peak in the picturesque Crosspointe neighborhood near the historic borough of West Chester. West Chester was the number one searched location on Zillow in 2023. It's not surprising why, with its historic architecture, charming shops, restaurants and civic amenities that are just minutes away. Take in the views from the front door! Enter into the 2-story foyer with turned staircase, flanked by formal living and dining rooms. Notice the handsome hardwood floors, which have been refinished throughout. The house has been freshly painted with classic colors. Enjoy the gourmet eat- in kitchen with plenty of storage, granite countertops, subzero refrigerator, Thermador 6 burner gas cooktop, Miele wall oven, large center island, pantry and beverage center. The kitchen opens to a grand family room with vaulted ceiling, designer window and new gas fireplace. A library with built-in bookcases, remodeled laundry room, updated powder room and 3 car garage complete the first floor. The finished basement is the envy of the neighborhood! No expense was spared on this ideal entertainment area which includes a custom wood wet bar with granite, fridge, dishwasher, gas fireplace, a climate-controlled wine room, theater room and gym room along with a half bath. New high-efficiency gas furnace and A/C with UV light air purifier with 2-zone smart control! The 2nd floor has a magnificent main bedroom suite with main bath. Three additional bedrooms and a hall bath complete this floor. The rear yard has a beautifully hardscaped patio and has been fenced in. Smart home electric features include custom lighting, security cameras, whole house audio and more. Too many fine features to mention so come experience this one-of-a-kind home in person! No HOA in this neighborhood, many preserves for hiking and the cultural patrimony of the Brandywine Valley are within easy commute. Plus, award- winning West Chester Area schools.
Location
State PA
County Chester
Area West Goshen Twp (10352)
Zoning R3
Rooms
Other Rooms Living Room, Dining Room, Primary Bedroom, Sitting Room, Bedroom 2, Bedroom 3, Bedroom 4, Kitchen, Game Room, Family Room, Basement, Foyer, Office, Bathroom 2, Primary Bathroom
Basement Full, Fully Finished
Interior
Interior Features Built-Ins, Breakfast Area, Carpet, Crown Moldings, Curved Staircase, Family Room Off Kitchen, Formal/Separate Dining Room, Kitchen - Eat-In, Kitchen - Gourmet, Kitchen - Island, Recessed Lighting, Wine Storage, Wood Floors
Hot Water Natural Gas
Heating Forced Air
Cooling Central A/C
Flooring Carpet, Hardwood, Ceramic Tile, Vinyl
Fireplaces Number 2
Fireplaces Type Gas/Propane, Wood
Equipment Built-In Microwave, Dishwasher, Disposal, Dryer - Gas, Exhaust Fan, Oven - Double, Oven/Range - Gas, Range Hood, Refrigerator, Six Burner Stove, Stainless Steel Appliances, Washer - Front Loading
Fireplace Y
Appliance Built-In Microwave, Dishwasher, Disposal, Dryer - Gas, Exhaust Fan, Oven - Double, Oven/Range - Gas, Range Hood, Refrigerator, Six Burner Stove, Stainless Steel Appliances, Washer - Front Loading
Heat Source Natural Gas
Laundry Main Floor
Exterior
Parking Features Garage - Side Entry, Garage Door Opener, Inside Access, Oversized
Garage Spaces 3.0
Water Access N
Roof Type Shingle,Pitched
Accessibility None
Attached Garage 3
Total Parking Spaces 3
Garage Y
Building
Story 2
Foundation Concrete Perimeter
Sewer Public Sewer
Water Public
Architectural Style Traditional
Level or Stories 2
Additional Building Above Grade, Below Grade
Structure Type 9'+ Ceilings,Cathedral Ceilings
New Construction N
Schools
Elementary Schools Greystone
Middle Schools E.N. Peirce
High Schools B. Reed Henderson
School District West Chester Area
Others
Senior Community No
Tax ID 52-02 -0084.1400
Ownership Fee Simple
SqFt Source Assessor
Acceptable Financing Cash, Conventional
Listing Terms Cash, Conventional
Financing Cash,Conventional
Special Listing Condition Standard
Read Less Info
Want to know what your home might be worth? Contact us for a FREE valuation!

Our team is ready to help you sell your home for the highest possible price ASAP

Bought with Suzanne Hoyle • BHHS Fox & Roach-Media
GET MORE INFORMATION
Agent | License ID: 0225193218 - VA, 5003479 - MD
+1(703) 298-7037 | jason@jasonandbonnie.com






