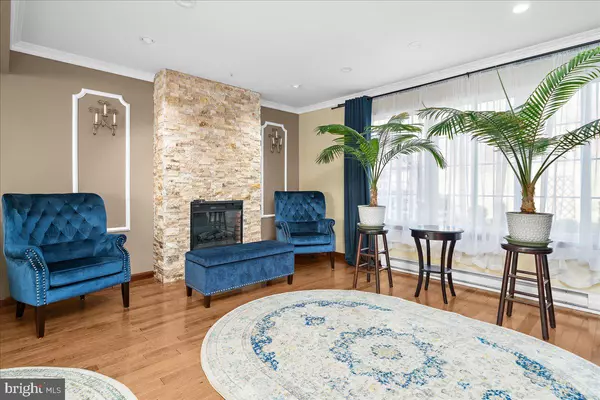$376,000
$365,000
3.0%For more information regarding the value of a property, please contact us for a free consultation.
3 Beds
3 Baths
1,880 SqFt
SOLD DATE : 04/30/2024
Key Details
Sold Price $376,000
Property Type Single Family Home
Sub Type Detached
Listing Status Sold
Purchase Type For Sale
Square Footage 1,880 sqft
Price per Sqft $200
Subdivision Harvest Hill Estates
MLS Listing ID PAMR2003046
Sold Date 04/30/24
Style Colonial
Bedrooms 3
Full Baths 2
Half Baths 1
HOA Y/N N
Abv Grd Liv Area 1,880
Originating Board BRIGHT
Year Built 2001
Tax Year 2021
Lot Size 1.150 Acres
Acres 1.15
Lot Dimensions 0.00 x 0.00
Property Description
Beautiful, modern house in a quiet cul-de-sac. The 1.15 acres is perfect for summer BBQs under the patio pergola, in the pool, or around the manicured yard. Inside is a dream kitchen with a huge island, granite countertops, stainless steel appliances, and tilework. The hardwood floors and open concept floorplan make it ideal for entertaining. Upstairs is a large master bedroom with an oversized bathroom. There are two additional bedrooms and a full bathroom for guests on the second floor. It is estimated that there is another 550 sq ft of carpeted and drywalled space in the attic. The garage and oversized driveway provide an abundance of parking. This house is ideal for people who enjoy beautiful spaces inside and out.
Location
State PA
County Monroe
Area Chestnuthill Twp (13502)
Zoning C
Rooms
Other Rooms Attic
Interior
Hot Water Electric
Heating Baseboard - Electric
Cooling Window Unit(s)
Fireplace N
Heat Source Electric
Exterior
Parking Features Garage - Side Entry
Garage Spaces 2.0
Water Access N
Accessibility None
Attached Garage 2
Total Parking Spaces 2
Garage Y
Building
Story 2
Foundation Slab
Sewer On Site Septic
Water Well
Architectural Style Colonial
Level or Stories 2
Additional Building Above Grade, Below Grade
New Construction N
Schools
School District Pleasant Valley
Others
Senior Community No
Tax ID 02-623900-99-1896
Ownership Fee Simple
SqFt Source Assessor
Acceptable Financing FHA, VA, USDA, Conventional, Cash, PHFA
Listing Terms FHA, VA, USDA, Conventional, Cash, PHFA
Financing FHA,VA,USDA,Conventional,Cash,PHFA
Special Listing Condition Standard
Read Less Info
Want to know what your home might be worth? Contact us for a FREE valuation!

Our team is ready to help you sell your home for the highest possible price ASAP

Bought with Lisa M. Sanderson • Keller Williams Real Estate
GET MORE INFORMATION
Agent | License ID: 0225193218 - VA, 5003479 - MD
+1(703) 298-7037 | jason@jasonandbonnie.com






