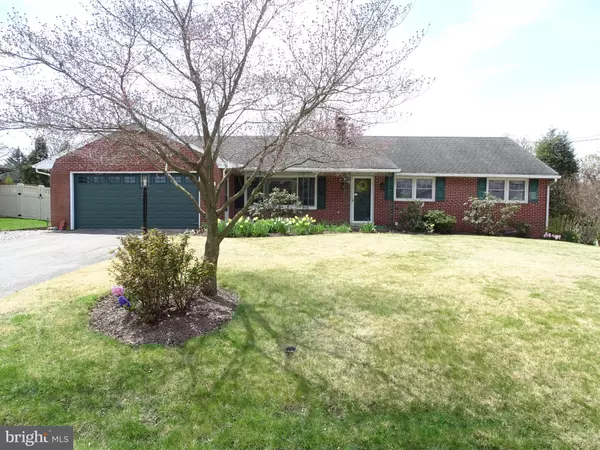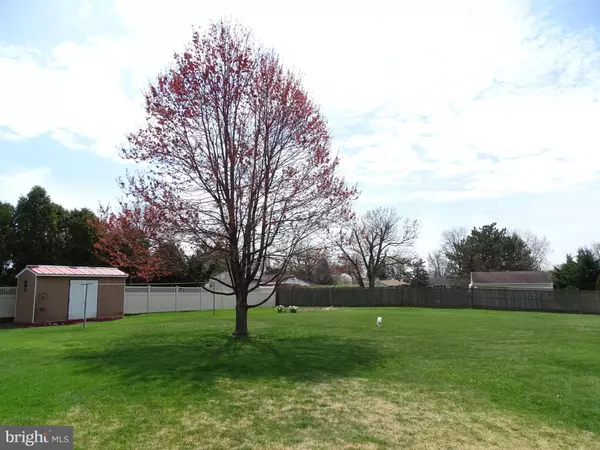$316,285
$284,900
11.0%For more information regarding the value of a property, please contact us for a free consultation.
3 Beds
2 Baths
2,100 SqFt
SOLD DATE : 04/30/2024
Key Details
Sold Price $316,285
Property Type Single Family Home
Sub Type Detached
Listing Status Sold
Purchase Type For Sale
Square Footage 2,100 sqft
Price per Sqft $150
Subdivision Dover
MLS Listing ID PAYK2058558
Sold Date 04/30/24
Style Ranch/Rambler
Bedrooms 3
Full Baths 2
HOA Y/N N
Abv Grd Liv Area 1,484
Originating Board BRIGHT
Year Built 1956
Annual Tax Amount $4,052
Tax Year 2022
Lot Size 0.401 Acres
Acres 0.4
Property Description
Home Sweet Home! Spacious three bedroom ranch home with beautiful hardwood floors throughout. This well maintained home features an inviting foyer with three closets, formal living room with a brick wood burning fireplace, first floor family room, Sun Room with heat, ceiling light, and a great view of the back yard and patio. The Country Kitchen features Oak Raised panel cabinets, a recipe desk, and a spacious area for a kitchen table. Down the hallway there is a full bath with a linen closet, and three spacious bedrooms. The full basement is partially finished. With the front half being used as a rec room. This area also has a brick wood burning fireplace. The back half of the basement is home to a storage area, mechanicals, a Full Bathroom, laundry area, and an 11 X 20 room that was used as a workshop with ample lighting and electrical outlets. Other features include a covered front porch, back patio, shed, 2 car garage with walk up attic access. Off street parking for 2+ cars, plus available off street parking. Large level back yard with a shed, Convenient to schools, shopping, Rt-74 and all major convenances, this home is sure to please. Don't let this one slip away!
Location
State PA
County York
Area Dover Twp (15224)
Zoning RESIDENTIAL
Rooms
Other Rooms Living Room, Bedroom 2, Bedroom 3, Kitchen, Family Room, Foyer, Bedroom 1, Sun/Florida Room, Recreation Room, Storage Room, Workshop, Bathroom 1, Bathroom 2
Basement Full, Poured Concrete, Sump Pump, Drain, Workshop, Partially Finished
Main Level Bedrooms 3
Interior
Interior Features Ceiling Fan(s), Combination Kitchen/Dining, Floor Plan - Traditional, Kitchen - Country, Wood Floors
Hot Water Natural Gas
Heating Forced Air
Cooling Central A/C
Flooring Hardwood, Vinyl, Carpet, Laminated
Fireplaces Number 2
Fireplaces Type Wood
Equipment Dishwasher, Oven/Range - Electric, Refrigerator
Furnishings No
Fireplace Y
Window Features Double Pane,Replacement
Appliance Dishwasher, Oven/Range - Electric, Refrigerator
Heat Source Natural Gas
Laundry Basement
Exterior
Parking Features Garage Door Opener
Garage Spaces 4.0
Utilities Available Cable TV Available, Electric Available, Natural Gas Available, Phone Available, Sewer Available, Water Available
Water Access N
View Street
Roof Type Architectural Shingle
Street Surface Black Top
Accessibility None
Road Frontage Boro/Township
Attached Garage 2
Total Parking Spaces 4
Garage Y
Building
Lot Description Cleared, Level, Landscaping, Rear Yard
Story 1
Foundation Block
Sewer Public Sewer
Water Public
Architectural Style Ranch/Rambler
Level or Stories 1
Additional Building Above Grade, Below Grade
Structure Type Plaster Walls
New Construction N
Schools
Middle Schools Dover Area Intrmd
High Schools Dover Area
School District Dover Area
Others
Pets Allowed Y
Senior Community No
Tax ID 24-000-01-0074-A0-00000
Ownership Fee Simple
SqFt Source Assessor
Acceptable Financing Conventional, FHA, VA, USDA
Horse Property N
Listing Terms Conventional, FHA, VA, USDA
Financing Conventional,FHA,VA,USDA
Special Listing Condition Standard
Pets Allowed No Pet Restrictions
Read Less Info
Want to know what your home might be worth? Contact us for a FREE valuation!

Our team is ready to help you sell your home for the highest possible price ASAP

Bought with Angela M Card • RE/MAX Components
GET MORE INFORMATION
Agent | License ID: 0225193218 - VA, 5003479 - MD
+1(703) 298-7037 | jason@jasonandbonnie.com






