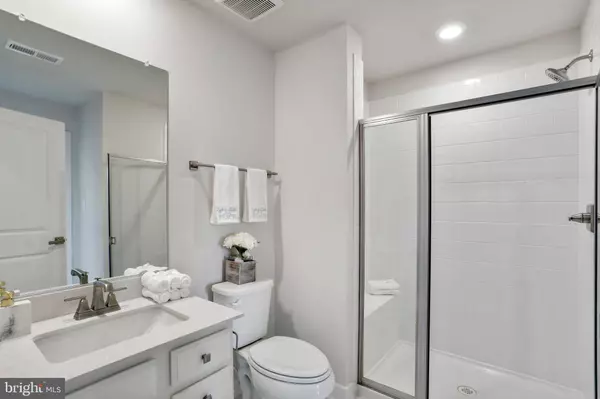$570,000
$575,000
0.9%For more information regarding the value of a property, please contact us for a free consultation.
3 Beds
4 Baths
2,300 SqFt
SOLD DATE : 04/30/2024
Key Details
Sold Price $570,000
Property Type Townhouse
Sub Type Interior Row/Townhouse
Listing Status Sold
Purchase Type For Sale
Square Footage 2,300 sqft
Price per Sqft $247
Subdivision Landsdale
MLS Listing ID MDFR2045546
Sold Date 04/30/24
Style Traditional
Bedrooms 3
Full Baths 3
Half Baths 1
HOA Fees $124/mo
HOA Y/N Y
Abv Grd Liv Area 2,300
Originating Board BRIGHT
Year Built 2020
Annual Tax Amount $5,098
Tax Year 2023
Lot Size 1,660 Sqft
Acres 0.04
Property Description
Welcome Home to 4724 Black Eyed Susan Mews! This gorgeous NV Home is nestled in the highly sought-after neighborhood of Landsdale and still looks brand new! As you step inside the main level you'll find the first of two large living spaces which can be easily converted to a 4th bedroom. It has a full bathroom and is perfect for an entertainment room or a home office.
On the next level, you'll enter the large living room which flows right into your gourmet kitchen, with a quartz waterfall island and a 3-seater breakfast bar. The thoughtful finishes give it a bright and elegant look. The kitchen includes GE Profile appliances and a gas range. A separate dining area provides room for 8. Just off the living room is the cozy covered deck with an upgraded stone fireplace and stainless gas insert with colored ambiance lighting.
Upstairs you'll find the impressive primary suite, flooded with natural light and complete with a walk-in closet, en suite bathroom, walk-in shower with a full sitting bench, dual vanity, and separate WC. The laundry is just outside the primary bedroom for added convenience. Two additional generously sized bedrooms accompany this level.
This home has PLENTY of nearby parking, including a parking lot on Black Eyed Susan Mews and street parking throughout the community.
The community has an active social committee that plans Food Truck Nights, Concerts, Spring and Fall Festivals, Paint-N-Sip, Trivia, Karaoke, Egg Hunts, Winter and Fall decorating contests, and MORE! The community has outdoor swimming pools, a clubhouse, amphitheater, playgrounds, zipline, basketball courts, volleyball court, outdoor tennis courts, fields, walking paths, and the new Green Valley Elementary School coming soon!
Just minutes to Whiskey Creek Golf Course, Urbana, and major commuter routes like I-70 and I-270. Schedule a tour today!
Location
State MD
County Frederick
Zoning RESIDENTIAL
Interior
Hot Water Natural Gas
Heating Central, Forced Air
Cooling Central A/C
Fireplaces Number 1
Fireplaces Type Gas/Propane, Insert, Mantel(s), Metal, Stone
Fireplace Y
Heat Source Natural Gas
Laundry Upper Floor
Exterior
Parking Features Garage - Rear Entry, Inside Access
Garage Spaces 2.0
Amenities Available Basketball Courts, Bike Trail, Club House, Common Grounds, Community Center, Jog/Walk Path, Picnic Area, Pool - Outdoor, Swimming Pool, Tot Lots/Playground, Volleyball Courts
Water Access N
Accessibility Other
Attached Garage 2
Total Parking Spaces 2
Garage Y
Building
Story 3
Foundation Slab
Sewer Public Sewer
Water Public
Architectural Style Traditional
Level or Stories 3
Additional Building Above Grade, Below Grade
New Construction N
Schools
Elementary Schools Green Valley
Middle Schools Windsor Knolls
High Schools Linganore
School District Frederick County Public Schools
Others
HOA Fee Include Common Area Maintenance,Lawn Maintenance,Pool(s),Recreation Facility,Snow Removal,Trash
Senior Community No
Tax ID 1109598204
Ownership Fee Simple
SqFt Source Assessor
Special Listing Condition Standard
Read Less Info
Want to know what your home might be worth? Contact us for a FREE valuation!

Our team is ready to help you sell your home for the highest possible price ASAP

Bought with Troyce P Gatewood • Oakwood Realty
GET MORE INFORMATION
Agent | License ID: 0225193218 - VA, 5003479 - MD
+1(703) 298-7037 | jason@jasonandbonnie.com






