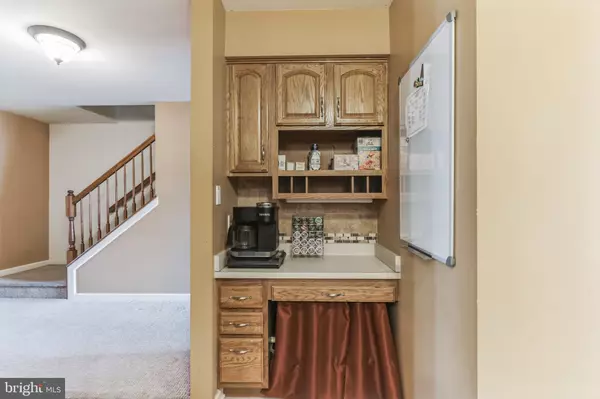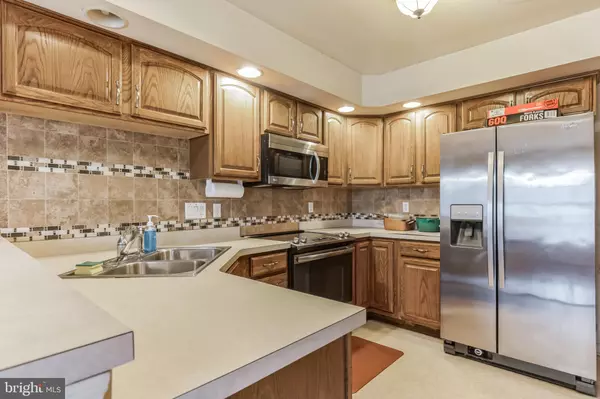$232,490
$224,900
3.4%For more information regarding the value of a property, please contact us for a free consultation.
3 Beds
3 Baths
1,736 SqFt
SOLD DATE : 04/29/2024
Key Details
Sold Price $232,490
Property Type Townhouse
Sub Type Interior Row/Townhouse
Listing Status Sold
Purchase Type For Sale
Square Footage 1,736 sqft
Price per Sqft $133
Subdivision Chambers Knoll
MLS Listing ID PADA2032544
Sold Date 04/29/24
Style Traditional
Bedrooms 3
Full Baths 2
Half Baths 1
HOA Fees $40/mo
HOA Y/N Y
Abv Grd Liv Area 1,736
Originating Board BRIGHT
Year Built 2004
Annual Tax Amount $3,894
Tax Year 2022
Lot Size 2,614 Sqft
Acres 0.06
Property Description
Discover the charm of 490 Sunday Dr., a delightful townhome featuring an attached 1-car garage, plus 2 off-street parking spots, nestled in a serene setting. This 3-bedroom, 2.5-bathroom home boasts 1,751 sq. ft. of above-grade finished living space, complemented by a full walkout basement ready for your finishing touches, effectively adding another floor of living space. The property captivates with its great back deck offering stunning views, ensuring privacy as there are no homes directly behind. The open-concept first floor is perfect for hosting, featuring a kitchen equipped with stainless steel appliances, a cozy breakfast bar, and a formal dining area. Convenience is key with a powder room on the main floor. The spacious master bedroom comes with a walk-in closet and an ensuite bathroom, while the other two bedrooms enjoy access to their own full bathroom. Though in need of a slight refresh with carpet and paint, this home is attractively priced and represents a fantastic opportunity. Don't delay, schedule your showing today and make 490 Sunday Dr. your new haven!
Location
State PA
County Dauphin
Area Swatara Twp (14063)
Zoning RESIDENTIAL
Rooms
Basement Full
Interior
Interior Features WhirlPool/HotTub, Breakfast Area, Dining Area
Hot Water Electric
Heating Forced Air, Heat Pump(s)
Cooling Central A/C
Flooring Luxury Vinyl Plank, Carpet
Equipment Microwave, Dishwasher, Disposal, Oven/Range - Electric, Refrigerator, Stainless Steel Appliances
Fireplace N
Window Features Insulated
Appliance Microwave, Dishwasher, Disposal, Oven/Range - Electric, Refrigerator, Stainless Steel Appliances
Heat Source Electric
Exterior
Exterior Feature Deck(s), Patio(s), Porch(es)
Parking Features Additional Storage Area, Garage - Front Entry, Inside Access, Garage Door Opener
Garage Spaces 3.0
Utilities Available Cable TV, Phone
Amenities Available Tot Lots/Playground, Other
Water Access N
Roof Type Asphalt
Accessibility 2+ Access Exits
Porch Deck(s), Patio(s), Porch(es)
Road Frontage Boro/Township, City/County
Attached Garage 1
Total Parking Spaces 3
Garage Y
Building
Lot Description Level
Story 2
Foundation Concrete Perimeter
Sewer Public Sewer
Water Public
Architectural Style Traditional
Level or Stories 2
Additional Building Above Grade, Below Grade
Structure Type Dry Wall
New Construction N
Schools
Elementary Schools Tri-Community
Middle Schools Swatara
High Schools Central Dauphin East
School District Central Dauphin
Others
Senior Community No
Tax ID 63-085-079-000-0000
Ownership Fee Simple
SqFt Source Assessor
Security Features Smoke Detector
Acceptable Financing Conventional, VA, FHA, Cash
Listing Terms Conventional, VA, FHA, Cash
Financing Conventional,VA,FHA,Cash
Special Listing Condition Standard
Read Less Info
Want to know what your home might be worth? Contact us for a FREE valuation!

Our team is ready to help you sell your home for the highest possible price ASAP

Bought with Michael Stover • RE/MAX Premier Services
GET MORE INFORMATION
Agent | License ID: 0225193218 - VA, 5003479 - MD
+1(703) 298-7037 | jason@jasonandbonnie.com






