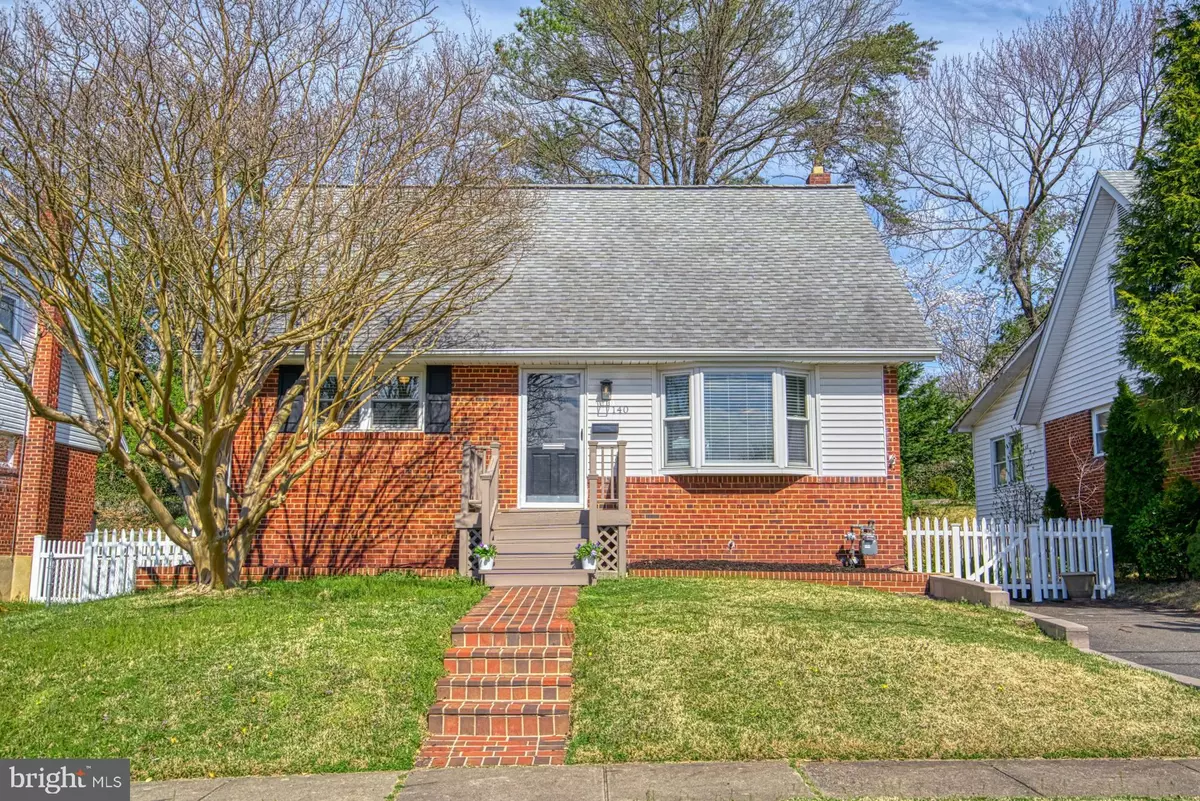$710,000
$674,000
5.3%For more information regarding the value of a property, please contact us for a free consultation.
4 Beds
2 Baths
1,990 SqFt
SOLD DATE : 04/23/2024
Key Details
Sold Price $710,000
Property Type Single Family Home
Sub Type Detached
Listing Status Sold
Purchase Type For Sale
Square Footage 1,990 sqft
Price per Sqft $356
Subdivision Dalecrest
MLS Listing ID VAAX2031128
Sold Date 04/23/24
Style Cape Cod
Bedrooms 4
Full Baths 2
HOA Y/N N
Abv Grd Liv Area 1,248
Originating Board BRIGHT
Year Built 1957
Annual Tax Amount $5,251
Tax Year 2023
Lot Size 5,000 Sqft
Acres 0.11
Property Description
Delightful and light filled cape cod has three finished levels, pristine hardwood floors, open and inviting living and dining rooms, bright kitchen with quartz countertops, crisp fresh paint throughout, back deck, covered porch; and is situated in a fantastic, inside the beltway location! Be greeted by the sunny living room which flows seamlessly into the charming dining area, and has an ample sized bay window for an abundance of natural light. Kitchen just off dining has white cabinets, new lighting, sleek quartz countertops, stainless steel appliances with gas cooking, built in shelving, pantry, and a door which leads to the covered porch and deck overlooking the backyard. Porch is a terrific expansion of the living space, and is perfect for relaxing, entertaining, and enjoying time with family and friends. Two main level bedrooms each with gleaming hardwood floors; and an adjacent hall full bath with tub/shower, complete the main level. Upstairs are two additional generously sized bedrooms, with wood floors, ceiling fans, and sizable closets. Upper level also has a lovely remodeled hall full bath with tub/shower with pretty tile. Downstairs, space abounds in the expansive, fully finished lower level with a recreation/family room, home office, exercise area, two voluminous bonus rooms, and a door with a walk out to the backyard. Rich luxury flooring throughout entire lower level, and new lighting. A true gem of a space! The peaceful backyard is ideal for enjoying nature and the outdoors, and has a tiered yard area with an upper patio. Another great place to relax! All this and situated just minutes to parks, grocery, shopping, Old Town, Metro, National Airport, National Landing, DC, The Pentagon and more. Welcome home!
Location
State VA
County Alexandria City
Zoning R 5
Rooms
Other Rooms Living Room, Dining Room, Primary Bedroom, Bedroom 2, Bedroom 3, Bedroom 4, Kitchen, Family Room, Office, Bathroom 1, Bathroom 2, Bonus Room, Screened Porch
Basement Full, Fully Finished, Interior Access, Outside Entrance, Rear Entrance, Walkout Stairs, Windows
Main Level Bedrooms 2
Interior
Interior Features Breakfast Area, Window Treatments, Floor Plan - Traditional, Floor Plan - Open, Dining Area, Combination Dining/Living, Wood Floors, Upgraded Countertops, Tub Shower, Built-Ins, Ceiling Fan(s), Entry Level Bedroom, Pantry, Wet/Dry Bar
Hot Water Natural Gas
Heating Forced Air
Cooling Central A/C
Flooring Hardwood, Luxury Vinyl Plank, Luxury Vinyl Tile
Equipment Dishwasher, Disposal, Dryer, Oven/Range - Gas, Refrigerator, Washer, Freezer, Water Heater
Fireplace N
Window Features Bay/Bow,Double Pane,Vinyl Clad
Appliance Dishwasher, Disposal, Dryer, Oven/Range - Gas, Refrigerator, Washer, Freezer, Water Heater
Heat Source Natural Gas
Exterior
Exterior Feature Deck(s), Porch(es), Patio(s), Screened
Garage Spaces 2.0
Fence Rear
Water Access N
View Garden/Lawn
Roof Type Shingle
Accessibility None
Porch Deck(s), Porch(es), Patio(s), Screened
Total Parking Spaces 2
Garage N
Building
Lot Description Landscaping, SideYard(s), Rear Yard, Front Yard
Story 3
Foundation Brick/Mortar, Block
Sewer Public Sewer
Water Public
Architectural Style Cape Cod
Level or Stories 3
Additional Building Above Grade, Below Grade
Structure Type Dry Wall,Masonry
New Construction N
Schools
High Schools Alexandria City
School District Alexandria City Public Schools
Others
Senior Community No
Tax ID 28056000
Ownership Fee Simple
SqFt Source Assessor
Special Listing Condition Standard
Read Less Info
Want to know what your home might be worth? Contact us for a FREE valuation!

Our team is ready to help you sell your home for the highest possible price ASAP

Bought with Judy G Cranford • Cranford & Associates
GET MORE INFORMATION
Agent | License ID: 0225193218 - VA, 5003479 - MD
+1(703) 298-7037 | jason@jasonandbonnie.com






