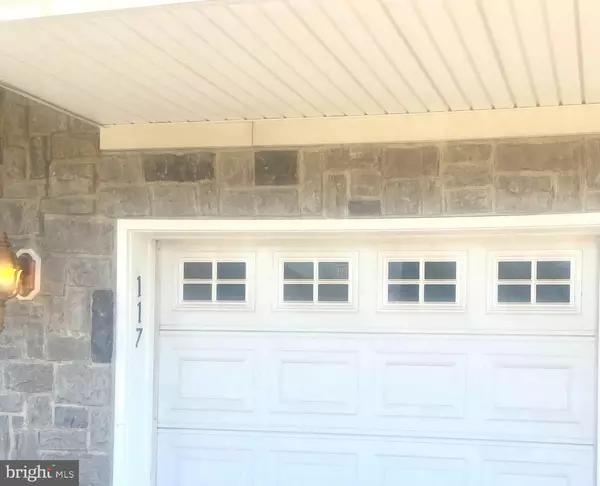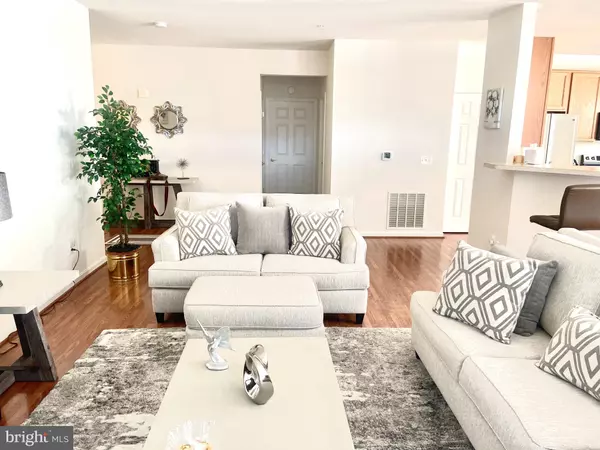$405,000
$400,000
1.3%For more information regarding the value of a property, please contact us for a free consultation.
2 Beds
2 Baths
1,875 SqFt
SOLD DATE : 04/25/2024
Key Details
Sold Price $405,000
Property Type Condo
Sub Type Condo/Co-op
Listing Status Sold
Purchase Type For Sale
Square Footage 1,875 sqft
Price per Sqft $216
Subdivision Victoria Falls 1
MLS Listing ID MDPG2107512
Sold Date 04/25/24
Style Unit/Flat
Bedrooms 2
Full Baths 2
Condo Fees $246/mo
HOA Fees $328/mo
HOA Y/N Y
Abv Grd Liv Area 1,875
Originating Board BRIGHT
Year Built 2005
Annual Tax Amount $3,371
Tax Year 2023
Property Description
Welcome to the incredible Victoria Falls 55+ Condominium Community!
Unit #216 has an attached 1-car garage and is an estate sale. The condo has an open floor plan, natural light, and great balcony views. Huge eat-in kitchen, new stainless-steel appliances, lots of counter space with plenty of room to prepare meals, and a great gathering place while entertaining family and friends. There is a breakfast bar, lots of cabinet space, a pantry, custom blinds, a spacious dining room, and great space to call your living room, family room, or both! Huge master bedroom with a walk-in closet, sitting area, storage, and a spa bathroom with double sinks, soaking tub, and separate shower. The second bedroom, which is a great size, also has built-ins in the closet. This condo includes a new washer and dryer in its separate room with additional storage for convenience. The HVAC unit was also recently replaced. Victoria Falls community offers a spectacular clubhouse, swimming pools, tennis courts, walking/biking trails, and much more! Close to ICC, 495/95/295, shopping, and restaurants.
Location
State MD
County Prince Georges
Zoning I3
Rooms
Other Rooms Living Room, Dining Room, Bedroom 2, Kitchen, Bedroom 1, Laundry, Bathroom 1, Bathroom 2
Main Level Bedrooms 2
Interior
Interior Features Breakfast Area, Built-Ins, Carpet, Ceiling Fan(s), Dining Area, Soaking Tub, Stall Shower, Tub Shower, Walk-in Closet(s), Kitchen - Eat-In, Kitchen - Gourmet, Kitchen - Table Space, Pantry, Wood Floors
Hot Water Electric
Heating Central
Cooling Central A/C
Flooring Carpet, Wood
Equipment Built-In Microwave, Dishwasher, Disposal, Dryer - Electric, Dryer - Front Loading, Energy Efficient Appliances, Exhaust Fan, Icemaker, Oven - Self Cleaning, Oven/Range - Electric, Refrigerator, Stainless Steel Appliances, Washer
Fireplace N
Appliance Built-In Microwave, Dishwasher, Disposal, Dryer - Electric, Dryer - Front Loading, Energy Efficient Appliances, Exhaust Fan, Icemaker, Oven - Self Cleaning, Oven/Range - Electric, Refrigerator, Stainless Steel Appliances, Washer
Heat Source Natural Gas
Laundry Washer In Unit, Dryer In Unit
Exterior
Parking Features Garage - Front Entry, Additional Storage Area, Garage Door Opener, Inside Access
Garage Spaces 2.0
Amenities Available Club House, Bike Trail, Exercise Room, Game Room, Jog/Walk Path, Meeting Room, Picnic Area, Pool - Indoor, Pool - Outdoor, Recreational Center, Hot tub, Sauna, Tennis Courts, Retirement Community
Water Access N
Roof Type Architectural Shingle
Accessibility Elevator, Grab Bars Mod
Total Parking Spaces 2
Garage Y
Building
Story 1
Unit Features Garden 1 - 4 Floors
Sewer Public Sewer
Water Public
Architectural Style Unit/Flat
Level or Stories 1
Additional Building Above Grade, Below Grade
Structure Type 9'+ Ceilings,Dry Wall
New Construction N
Schools
School District Prince George'S County Public Schools
Others
Pets Allowed N
HOA Fee Include Common Area Maintenance,Lawn Maintenance,Management,Road Maintenance,Sewer,Snow Removal,Trash,Water
Senior Community Yes
Age Restriction 55
Tax ID 17103668910
Ownership Condominium
Security Features Intercom,Smoke Detector,Main Entrance Lock,Security System,Fire Detection System
Acceptable Financing Cash, Conventional, FHA, VA
Listing Terms Cash, Conventional, FHA, VA
Financing Cash,Conventional,FHA,VA
Special Listing Condition Standard
Read Less Info
Want to know what your home might be worth? Contact us for a FREE valuation!

Our team is ready to help you sell your home for the highest possible price ASAP

Bought with Seth M Shapero • Long & Foster Real Estate, Inc.
GET MORE INFORMATION
Agent | License ID: 0225193218 - VA, 5003479 - MD
+1(703) 298-7037 | jason@jasonandbonnie.com






