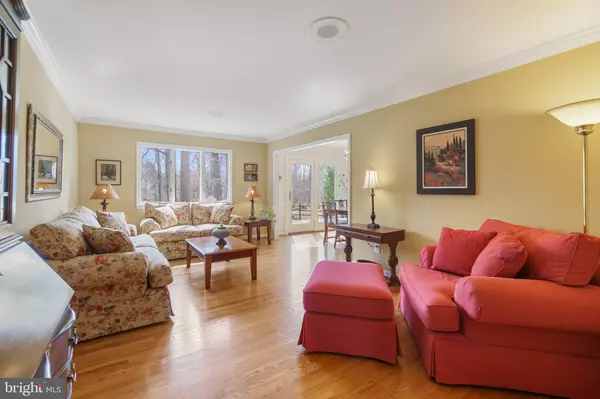$740,000
$700,000
5.7%For more information regarding the value of a property, please contact us for a free consultation.
5 Beds
3 Baths
2,704 SqFt
SOLD DATE : 04/25/2024
Key Details
Sold Price $740,000
Property Type Single Family Home
Sub Type Detached
Listing Status Sold
Purchase Type For Sale
Square Footage 2,704 sqft
Price per Sqft $273
Subdivision Olney Acres
MLS Listing ID MDMC2121112
Sold Date 04/25/24
Style Split Level
Bedrooms 5
Full Baths 3
HOA Y/N N
Abv Grd Liv Area 2,066
Originating Board BRIGHT
Year Built 1972
Annual Tax Amount $5,550
Tax Year 2023
Lot Size 0.314 Acres
Acres 0.31
Property Description
Stop the search NOW! This home is GORGEOUS, meticulously maintained, tastefully decorated, located in a quiet and friendly cul de sac and has an ABSOLUTELY AMAZING backyard! You will love the spacious and thoughtful design of this home. The warm and welcoming entrance sets the tone for the entire home, inviting you in with its charm and hospitality. Hardwood flooring throughout the main level adds a touch of elegance, while the low-maintenance LVT in the kitchen area ensures convenience. While this home feels open and bright it also has a formal living and dining room for entertaining and hosting those "special occassions". The well-designed kitchen with plenty of storage space is ideal for family dinners. Step down to the huge family room with a beautiful wood-burning fireplace; it creates a cozy atmosphere. On this level, you also have, not a closet but a COMPLETE laundry room with a second exterior door to the backyard, a 5th bedroom and full bath which is absolutely perfect for guests. The basement is fully finished, beautiful and ready for gatherings and activities! Upstairs you have 4 large bedrooms, two full bathrooms including a primary ensuite with an extra dressing area. This home has almost 3000 square feet of living space. Roof, gutters and windows have been replaced. PREMIUM LOT. Don't miss out on this incredible opportunity to own such a wonderful home! Please stop by our open house Saturday March 16 or call to schedule a private showing!
Location
State MD
County Montgomery
Zoning R-200
Rooms
Basement Fully Finished
Main Level Bedrooms 4
Interior
Hot Water Natural Gas
Cooling Central A/C
Flooring Wood, Carpet, Ceramic Tile
Heat Source Natural Gas
Exterior
Parking Features Garage - Front Entry, Additional Storage Area
Garage Spaces 4.0
Water Access N
Roof Type Architectural Shingle
Accessibility None
Attached Garage 1
Total Parking Spaces 4
Garage Y
Building
Story 4
Foundation Slab
Sewer Public Sewer
Water Public
Architectural Style Split Level
Level or Stories 4
Additional Building Above Grade, Below Grade
Structure Type Dry Wall
New Construction N
Schools
Elementary Schools Cashell
Middle Schools Redland
High Schools Col. Zadok Magruder
School District Montgomery County Public Schools
Others
Senior Community No
Tax ID 160800725642
Ownership Fee Simple
SqFt Source Estimated
Acceptable Financing Cash, Conventional, FHA, VA
Listing Terms Cash, Conventional, FHA, VA
Financing Cash,Conventional,FHA,VA
Special Listing Condition Standard
Read Less Info
Want to know what your home might be worth? Contact us for a FREE valuation!

Our team is ready to help you sell your home for the highest possible price ASAP

Bought with Nathan Driggers • Compass
GET MORE INFORMATION
Agent | License ID: 0225193218 - VA, 5003479 - MD
+1(703) 298-7037 | jason@jasonandbonnie.com






