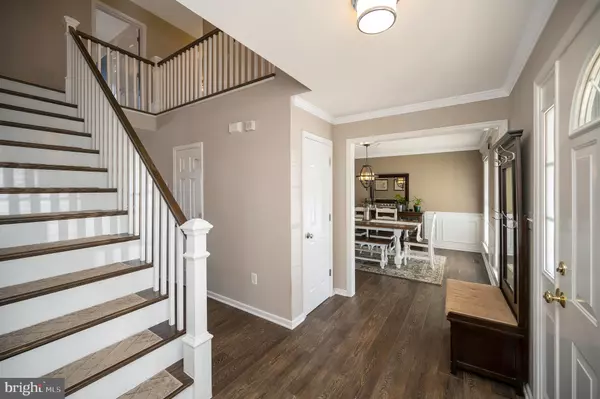$570,000
$539,900
5.6%For more information regarding the value of a property, please contact us for a free consultation.
4 Beds
4 Baths
3,732 SqFt
SOLD DATE : 04/17/2024
Key Details
Sold Price $570,000
Property Type Single Family Home
Sub Type Detached
Listing Status Sold
Purchase Type For Sale
Square Footage 3,732 sqft
Price per Sqft $152
Subdivision River Club
MLS Listing ID VASP2022970
Sold Date 04/17/24
Style Colonial
Bedrooms 4
Full Baths 3
Half Baths 1
HOA Fees $30/ann
HOA Y/N Y
Abv Grd Liv Area 2,480
Originating Board BRIGHT
Year Built 2002
Annual Tax Amount $2,767
Tax Year 2022
Lot Size 10,587 Sqft
Acres 0.24
Property Description
Wow is the best word to describe this immaculate three story home in sought after River Club!! There are so many upgrades, including the gourmet kitchen with tons of recess lights, ceramic backslash, corian counter tops, huge island, double oven, stainless steel double sinks, and a large pantry. A huge family room with a cozy gas fireplace, atrium windows and decorative columns. The formal dining room and living room both boast tons of moldings including chair rail , crown and shadow boxes (dinning room). There are 4 large bedrooms upstairs, including the primary bedroom with his and her walk in closets, tray ceiling, gorgeous bath with dual vanities, soaking tub, and separate shower. The finished basement has with recessed lighting, a full bath, recreation room and an office with french doors. There is fresh paint, new carpet and custom blinds throughout the home. Your buyers' will love the big stamped concrete patio in the private fenced back yard, and lets not forget the full country front porch. They will also appreciate the convenience to downtown Fredericksburg, the VRE and shopping!
Location
State VA
County Spotsylvania
Zoning R2
Rooms
Other Rooms Living Room, Dining Room, Primary Bedroom, Bedroom 4, Kitchen, Family Room, Study, Office, Recreation Room, Bathroom 2, Bathroom 3
Basement Daylight, Full, Fully Finished, Full, Improved, Walkout Stairs
Interior
Interior Features Carpet, Ceiling Fan(s), Dining Area, Formal/Separate Dining Room, Kitchen - Eat-In, Kitchen - Gourmet, Kitchen - Table Space, Recessed Lighting, Walk-in Closet(s), Window Treatments
Hot Water Natural Gas
Heating Forced Air, Heat Pump(s), Zoned
Cooling Central A/C, Ceiling Fan(s)
Flooring Carpet, Luxury Vinyl Plank, Ceramic Tile, Hardwood, Vinyl
Fireplaces Number 1
Fireplaces Type Fireplace - Glass Doors, Gas/Propane, Mantel(s), Screen, Wood
Equipment Built-In Microwave, Dishwasher, Disposal, Dryer, Exhaust Fan, Icemaker, Oven/Range - Gas, Refrigerator, Washer
Fireplace Y
Window Features Atrium,Palladian,Screens,Storm
Appliance Built-In Microwave, Dishwasher, Disposal, Dryer, Exhaust Fan, Icemaker, Oven/Range - Gas, Refrigerator, Washer
Heat Source Electric, Natural Gas
Laundry Upper Floor
Exterior
Exterior Feature Patio(s)
Parking Features Built In, Garage - Front Entry, Garage Door Opener
Garage Spaces 2.0
Fence Privacy, Wood
Utilities Available Natural Gas Available
Water Access N
Roof Type Asphalt
Accessibility None
Porch Patio(s)
Attached Garage 2
Total Parking Spaces 2
Garage Y
Building
Lot Description Cleared, Landscaping, Level, Rear Yard
Story 3
Foundation Block
Sewer Public Sewer
Water Public
Architectural Style Colonial
Level or Stories 3
Additional Building Above Grade, Below Grade
Structure Type High,Tray Ceilings
New Construction N
Schools
Elementary Schools Call School Board
Middle Schools Call School Board
High Schools Call School Board
School District Spotsylvania County Public Schools
Others
Senior Community No
Tax ID 25E5-51-
Ownership Fee Simple
SqFt Source Assessor
Acceptable Financing Conventional, Cash, FHA, VA
Listing Terms Conventional, Cash, FHA, VA
Financing Conventional,Cash,FHA,VA
Special Listing Condition Standard
Read Less Info
Want to know what your home might be worth? Contact us for a FREE valuation!

Our team is ready to help you sell your home for the highest possible price ASAP

Bought with Christopher B Ognek • Q Real Estate, LLC
GET MORE INFORMATION
Agent | License ID: 0225193218 - VA, 5003479 - MD
+1(703) 298-7037 | jason@jasonandbonnie.com






