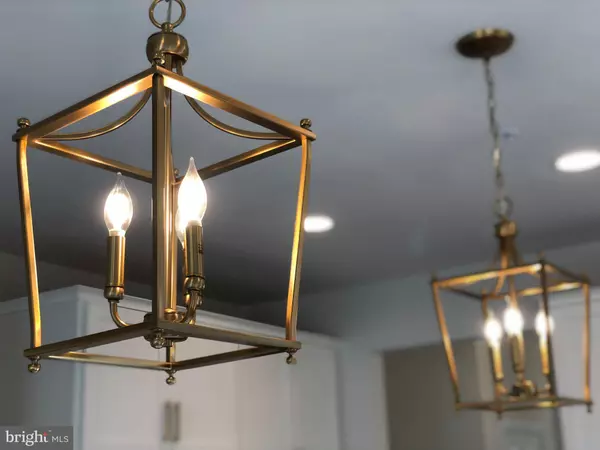$1,314,843
$988,744
33.0%For more information regarding the value of a property, please contact us for a free consultation.
4 Beds
3 Baths
2,487 SqFt
SOLD DATE : 03/21/2024
Key Details
Sold Price $1,314,843
Property Type Single Family Home
Sub Type Detached
Listing Status Sold
Purchase Type For Sale
Square Footage 2,487 sqft
Price per Sqft $528
Subdivision None Available
MLS Listing ID PAMC2044438
Sold Date 03/21/24
Style Colonial
Bedrooms 4
Full Baths 2
Half Baths 1
HOA Y/N N
Abv Grd Liv Area 2,487
Originating Board BRIGHT
Year Built 2023
Tax Year 2022
Lot Size 2.590 Acres
Acres 2.59
Property Description
RARE Worcester Custom New Constructiont! It's not often to find an opportunity like this, especially offering OVER 2-acres!!! This opportunity to build the home of your dreams is located in an incredible location. Heebner Rd features 2-flat lots to choose from, along with the ability to build any floor plan we have to offer, or bring your own plan. The options to build with us are endless, as we custom tailor your new home to fit your lifestyle needs. Featured here is our Aberdeen model with a 2-car garage, 4-bedrooms, 2-full and 1-half bath offering over 2,400sqft! This is a prime location and an opportunity hard to beat. Please note, this home-is-to-be-built! Construction has not started and will not start until Settlement of Land. Price reflects the land, estimated lot improvement costs and the house floor plan with standard features. Come to our Studio to take a look at all of the various house plans we have available. Call today and speak to one of our Home Experts! Please Note: Pictures show options not included in the listed sales price or as a standard. Listing reflects price of the Aberdeen in the (e) + series.
Location
State PA
County Montgomery
Area Worcester Twp (10667)
Zoning RESIDENTIAL
Rooms
Basement Full, Unfinished
Interior
Hot Water Electric
Heating Central
Cooling Central A/C
Fireplaces Number 1
Fireplace Y
Heat Source Propane - Leased
Exterior
Parking Features Garage - Side Entry, Built In, Inside Access
Garage Spaces 2.0
Water Access N
Accessibility None
Attached Garage 2
Total Parking Spaces 2
Garage Y
Building
Story 2
Foundation Concrete Perimeter
Sewer On Site Septic
Water Well
Architectural Style Colonial
Level or Stories 2
Additional Building Above Grade
New Construction Y
Schools
School District Methacton
Others
Senior Community No
Tax ID TBD
Ownership Fee Simple
SqFt Source Estimated
Special Listing Condition Standard
Read Less Info
Want to know what your home might be worth? Contact us for a FREE valuation!

Our team is ready to help you sell your home for the highest possible price ASAP

Bought with Jennifer C Lebow • Compass RE
GET MORE INFORMATION
Agent | License ID: 0225193218 - VA, 5003479 - MD
+1(703) 298-7037 | jason@jasonandbonnie.com






