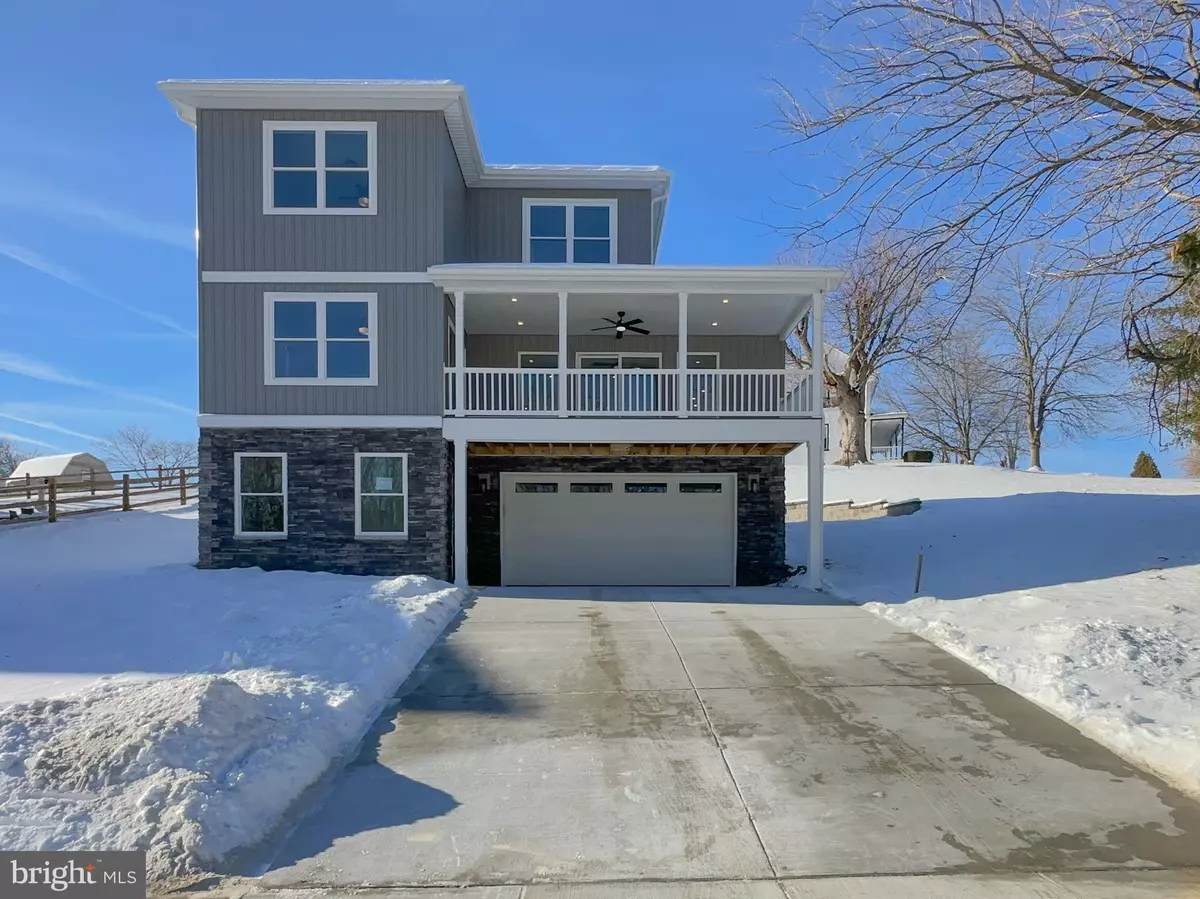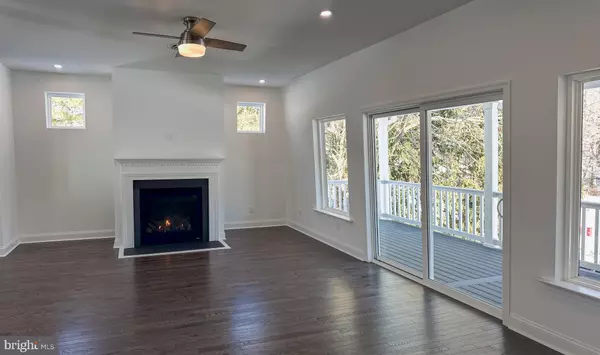$560,000
$549,999
1.8%For more information regarding the value of a property, please contact us for a free consultation.
4 Beds
3 Baths
0.3 Acres Lot
SOLD DATE : 04/19/2024
Key Details
Sold Price $560,000
Property Type Single Family Home
Sub Type Detached
Listing Status Sold
Purchase Type For Sale
Subdivision Village Of Lindell
MLS Listing ID DENC2055428
Sold Date 04/19/24
Style Contemporary
Bedrooms 4
Full Baths 2
Half Baths 1
HOA Fees $2/ann
HOA Y/N Y
Originating Board BRIGHT
Year Built 2024
Annual Tax Amount $112
Tax Year 2022
Lot Size 0.300 Acres
Acres 0.3
Lot Dimensions 0.00 x 0.00
Property Description
Introducing a residence that offers a distinctive living experience that stands out in every detail. This exceptional home, located in a convenient neighborhood, welcomes you with an infusion of contemporary design elements and innovative features.
Step into the hidden entrance foyer, illuminated by recessed lighting fixtures, where the oak stairs, enhanced by custom trim work, lead you up into an open-concept living space. The kitchen is a masterpiece of modern functionality, boasting stainless steel appliances, granite countertops, and a central island that doubles as a statement piece.
The living room adjacent to the kitchen, the heart of this home, featuring expansive windows and slider that frame breathtaking views of a meandering stream in the distance. The centerpiece in the living room is a modern gas fireplace, creating a cozy ambiance and a perfect focal point for gatherings.
As you unwind in the living room, the allure of the covered deck beckons. This outdoor sanctuary becomes an extension of your living space, offering an ideal spot to relax, entertain, and soak in the tranquil scenery. Imagine sipping your favorite beverage as you overlook the serene stream, creating a sense of connection with nature right from the comfort of your own home.
The main bedroom is located on the main level and is a retreat of sophistication, featuring hardwood floors, a ceiling fan, two large closets and a spa-like ensuite bath adorned with sleek fixtures, granite countertops, ceramic tiled floors and a spacious walk-in shower. This main bedroom also includes a slider that provides access to the covered deck.
At the rear of the main level, the private powder room, coat closet and laundry room are conveniently located. These areas are enhanced by ceramic tiled flooring. A glass door leads out to the private rear yard.
The second oak staircase provides access to the additional three bedrooms, second bathroom and loft area on the upper floor. Each of the three additional bedrooms is a showcase of contemporary design, with large windows framing views of the surrounding landscape. The loft area is brightly lit utilizing a triple window and provides views down to the kitchen area. This area would be an ideal space for reading and relaxing.
The allure extends outdoors, where an oversized lot, enhanced by a beautiful retaining wall, allows for custom landscaping by the future owner.
The lower level includes an oversized, two car garage which is large enough to easily store lawn equipment and trash/recycling containers. The garage includes a garage door opener with keypad and two remote controllers.
The unfinished area on the lower level allows for additional storage and future finishing by the new owner for possibly an office or entertainment area. The mechanical equipment is located at the rear of the unfinished area for easy access.
Enjoy the perfect blend of suburban tranquility and local convenience, with easy access to local amenities, parks, and schools. Embrace a sense of community in an established neighborhood. This property isn't just a home; it's an experience. Discover the unparalleled comfort, style, and innovation waiting for you in this one-of-a-kind residence. Schedule your private tour today and step into a future-forward lifestyle where every detail reflects a commitment to contemporary excellence. Welcome to a home that redefines modern living!
Location
State DE
County New Castle
Area Elsmere/Newport/Pike Creek (30903)
Zoning NC6.5
Rooms
Basement Unfinished, Poured Concrete
Main Level Bedrooms 1
Interior
Interior Features Carpet, Ceiling Fan(s), Dining Area, Floor Plan - Open, Kitchen - Island, Recessed Lighting, Upgraded Countertops, Walk-in Closet(s), Wood Floors
Hot Water Electric
Cooling Central A/C
Flooring Carpet, Ceramic Tile, Hardwood, Luxury Vinyl Plank
Fireplaces Number 1
Fireplaces Type Gas/Propane
Equipment Dishwasher, Disposal, Microwave, Oven/Range - Gas, Range Hood, Refrigerator, Stainless Steel Appliances, Water Heater
Fireplace Y
Appliance Dishwasher, Disposal, Microwave, Oven/Range - Gas, Range Hood, Refrigerator, Stainless Steel Appliances, Water Heater
Heat Source Natural Gas
Exterior
Parking Features Garage - Front Entry, Garage Door Opener, Oversized
Garage Spaces 6.0
Water Access N
View Creek/Stream
Accessibility None
Attached Garage 2
Total Parking Spaces 6
Garage Y
Building
Story 3
Foundation Permanent
Sewer Public Sewer
Water Public
Architectural Style Contemporary
Level or Stories 3
Additional Building Above Grade, Below Grade
New Construction Y
Schools
School District Red Clay Consolidated
Others
Senior Community No
Tax ID 08-043.40-539
Ownership Fee Simple
SqFt Source Assessor
Special Listing Condition Standard
Read Less Info
Want to know what your home might be worth? Contact us for a FREE valuation!

Our team is ready to help you sell your home for the highest possible price ASAP

Bought with Rasmey S Hun • Real Broker, LLC
GET MORE INFORMATION
Agent | License ID: 0225193218 - VA, 5003479 - MD
+1(703) 298-7037 | jason@jasonandbonnie.com






