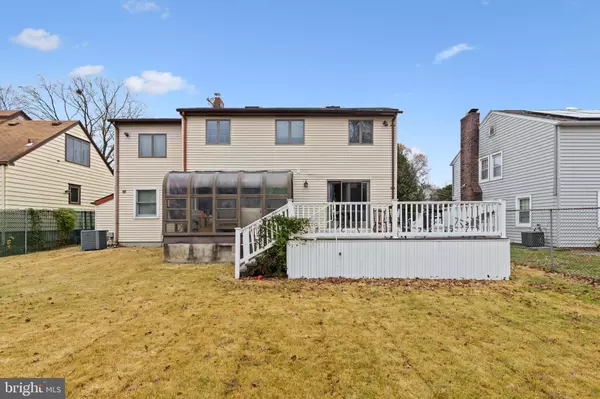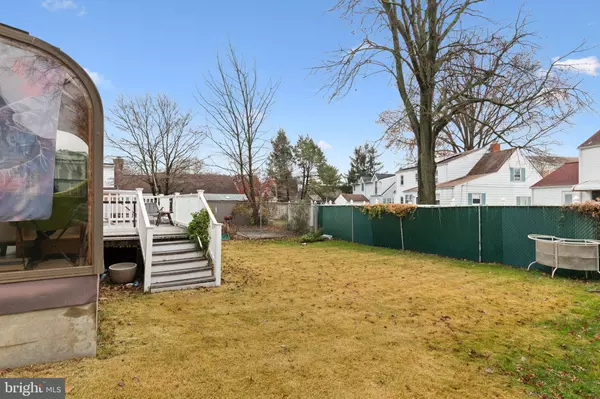$399,000
$399,000
For more information regarding the value of a property, please contact us for a free consultation.
7 Beds
3 Baths
1,997 SqFt
SOLD DATE : 04/19/2024
Key Details
Sold Price $399,000
Property Type Single Family Home
Sub Type Detached
Listing Status Sold
Purchase Type For Sale
Square Footage 1,997 sqft
Price per Sqft $199
Subdivision Brae Burn Heights
MLS Listing ID NJME2037400
Sold Date 04/19/24
Style Colonial
Bedrooms 7
Full Baths 2
Half Baths 1
HOA Y/N N
Abv Grd Liv Area 1,997
Originating Board BRIGHT
Year Built 1942
Annual Tax Amount $9,100
Tax Year 2022
Lot Size 6,098 Sqft
Acres 0.14
Lot Dimensions 60.00 x 100.00
Property Description
Presenting either an amazing investment opportunity or for those seeking an updated, spacious, single family home in Ewing, this 7 bedroom beauty has it all! Currently offering $4000 per month in rental income and fully rented through May 2024, this home has been consistently rented since 2009. The main level boasts a large living room with beech hardwood flooring and an attractive fireplace, an eat-in kitchen with a center island, granite countertops, backsplash and updated cabinetry, a formal dining room and a bright, glass enclosed sunroom/family room. Completing the first floor the garage has been converted to a bedroom with its own private full bath. Upstairs are 5 comfortable bedrooms, a full bathroom and access to the large, third floor loft space. The full, partially finished basement has a bedroom with egress, a powder room and a full size laundry area and utility room. Additional features include a maintenance free Trex deck, backyard with a storage shed, tile and wood flooring, central air conditioning, recessed lighting, a cathedral ceiling, private driveway and plenty of on street parking. This home has been impeccably updated and maintained and has so much to offer its fortunate new owner!
Location
State NJ
County Mercer
Area Ewing Twp (21102)
Zoning R-2
Direction North
Rooms
Basement Partially Finished, Sump Pump, Walkout Stairs
Main Level Bedrooms 1
Interior
Interior Features Attic, Built-Ins, Ceiling Fan(s), Kitchen - Eat-In, Kitchen - Island, Pantry, Skylight(s), Upgraded Countertops
Hot Water Natural Gas
Heating Forced Air
Cooling Central A/C
Flooring Laminate Plank, Ceramic Tile
Equipment Dishwasher, Disposal, Dryer, Oven - Wall, Range Hood, Stove, Washer, Water Heater
Appliance Dishwasher, Disposal, Dryer, Oven - Wall, Range Hood, Stove, Washer, Water Heater
Heat Source Natural Gas
Exterior
Exterior Feature Deck(s)
Garage Spaces 2.0
Water Access N
Roof Type Pitched
Accessibility None
Porch Deck(s)
Total Parking Spaces 2
Garage N
Building
Story 2
Foundation Concrete Perimeter
Sewer Public Sewer
Water Public
Architectural Style Colonial
Level or Stories 2
Additional Building Above Grade, Below Grade
Structure Type Cathedral Ceilings
New Construction N
Schools
Elementary Schools Ewing
Middle Schools Ewing
High Schools Ewing
School District Ewing Township Public Schools
Others
Pets Allowed N
Senior Community No
Tax ID 02-00441-00269
Ownership Fee Simple
SqFt Source Estimated
Acceptable Financing Cash, Conventional, FHA
Listing Terms Cash, Conventional, FHA
Financing Cash,Conventional,FHA
Special Listing Condition Standard
Read Less Info
Want to know what your home might be worth? Contact us for a FREE valuation!

Our team is ready to help you sell your home for the highest possible price ASAP

Bought with Candice Lockhart • Coldwell Banker Residential Brokerage-Princeton Jc
GET MORE INFORMATION
Agent | License ID: 0225193218 - VA, 5003479 - MD
+1(703) 298-7037 | jason@jasonandbonnie.com






