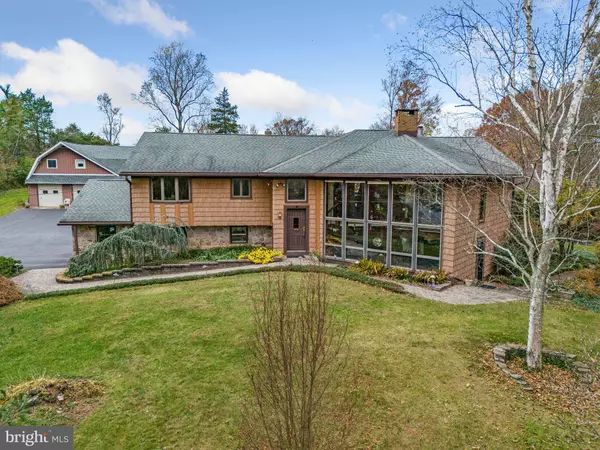$712,500
$749,900
5.0%For more information regarding the value of a property, please contact us for a free consultation.
4 Beds
3 Baths
3,280 SqFt
SOLD DATE : 04/19/2024
Key Details
Sold Price $712,500
Property Type Single Family Home
Sub Type Detached
Listing Status Sold
Purchase Type For Sale
Square Footage 3,280 sqft
Price per Sqft $217
Subdivision None Available
MLS Listing ID PACT2055878
Sold Date 04/19/24
Style Contemporary,Bi-level
Bedrooms 4
Full Baths 2
Half Baths 1
HOA Y/N N
Abv Grd Liv Area 1,880
Originating Board BRIGHT
Year Built 1964
Annual Tax Amount $8,241
Tax Year 2023
Lot Size 3.000 Acres
Acres 3.0
Lot Dimensions 0.00 x 0.00
Property Description
Attention gardeners and car enthusiasts!! This exquisite contemporary residence has been thoughtfully designed to captivate the senses of nature enthusiasts. From its interior to exterior, the two-story sunroom/greenhouse serves as a remarkable focal point, blending aesthetics and functionality seamlessly. This sunroom is adorned with an interior balcony accessible from both the Living Room and Main Bedroom, featuring a spiral staircase and an outdoor exit. It not only enhances the home's beauty but also provides valuable solar heat gain during the winter months, and its power shades can be effortlessly lowered to control lighting.
Meticulously maintained and updated, this home boasts a spacious main bedroom, a custom-designed kitchen, and a hidden play/storage room within the second bedroom. A back stairway leads to the lower level, where you'll discover a generously sized office with a woodstove and direct access to the sunroom, as well as a family room with a fireplace equipped with an insert for added warmth and comfort.
The property's allure extends beyond the main house. A substantial 48x32, four-plus-car, two-story detached garage awaits, complete with a 23' x 23' space on the second floor ideal for a woodshop, an additional 19' x 15' workspace, and an outside exit from the second floor. Outside, an inviting in-ground pool with a pool house awaits, along with a 50-foot cascading waterfall comprising five tiers that lead to a tranquil fish pond. The landscape has been meticulously curated, creating a serene, park-like ambiance that enhances the property's overall appeal.
To truly appreciate the charm and functionality of this property, it must be seen in person. Don't miss the opportunity to experience the unique beauty and features it has to offer. 20kw generator included
Location
State PA
County Chester
Area East Coventry Twp (10318)
Zoning R3
Rooms
Other Rooms Living Room, Dining Room, Bedroom 2, Bedroom 3, Bedroom 4, Kitchen, Foyer, Bedroom 1, Sun/Florida Room, Laundry, Office, Workshop, Full Bath, Half Bath
Basement Partial
Main Level Bedrooms 4
Interior
Hot Water S/W Changeover
Heating Hot Water
Cooling Central A/C
Flooring Carpet, Hardwood
Fireplaces Number 1
Fireplaces Type Insert
Fireplace Y
Heat Source Oil, Electric
Laundry Lower Floor
Exterior
Exterior Feature Deck(s)
Parking Features Built In
Garage Spaces 6.0
Water Access N
Accessibility None
Porch Deck(s)
Attached Garage 2
Total Parking Spaces 6
Garage Y
Building
Story 2
Foundation Permanent
Sewer Public Sewer
Water Well
Architectural Style Contemporary, Bi-level
Level or Stories 2
Additional Building Above Grade, Below Grade
New Construction N
Schools
School District Owen J Roberts
Others
Senior Community No
Tax ID 18-01 -0109.0800
Ownership Fee Simple
SqFt Source Assessor
Special Listing Condition Standard
Read Less Info
Want to know what your home might be worth? Contact us for a FREE valuation!

Our team is ready to help you sell your home for the highest possible price ASAP

Bought with Donald R Longacre • Century 21 Longacre Realty
GET MORE INFORMATION
Agent | License ID: 0225193218 - VA, 5003479 - MD
+1(703) 298-7037 | jason@jasonandbonnie.com






