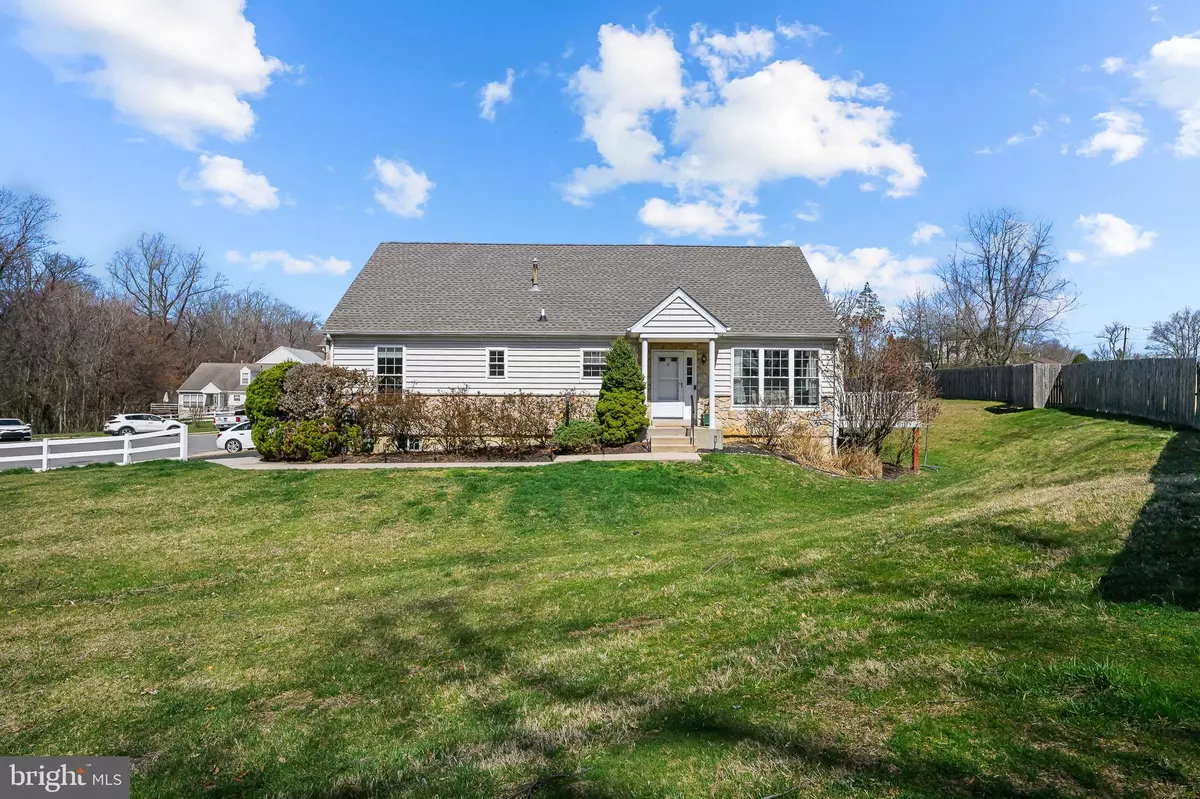$325,000
$314,900
3.2%For more information regarding the value of a property, please contact us for a free consultation.
2 Beds
2 Baths
2,676 SqFt
SOLD DATE : 04/19/2024
Key Details
Sold Price $325,000
Property Type Townhouse
Sub Type End of Row/Townhouse
Listing Status Sold
Purchase Type For Sale
Square Footage 2,676 sqft
Price per Sqft $121
Subdivision Somerset
MLS Listing ID PADE2064008
Sold Date 04/19/24
Style Raised Ranch/Rambler
Bedrooms 2
Full Baths 2
HOA Fees $125/mo
HOA Y/N Y
Abv Grd Liv Area 1,676
Originating Board BRIGHT
Year Built 1996
Annual Tax Amount $6,015
Tax Year 2023
Lot Size 6,534 Sqft
Acres 0.15
Lot Dimensions 56 x 116
Property Description
Showings begin at Open House on Sunday at 1pm. If you are looking for a move-in ready home with plenty of updates located on arguably one of the better lots in the community, this may be the home for you. Welcome to this end unit rancher on an extra large lot located at the end of a cul-de-sac. The roof, the deck and Pella windows have been replaced in 2023 as well as some bathroom fixtures. Other updates include water heater ('21) Washer/Dryer ('19) Kitchen appliances ('18) HVAC and flooring ('17). Enter inside the Living Room with vaulted ceilings and ceiling fan leading to sliders and Trex and vinyl deck. Kitchen has eat-in bar with stainless steel appliances and is directly across the Dining Room. Primary Bedroom has vaulted ceiling, ceiling fan, double closets and bath with double sinks. Second Bedroom with window seating and Hall Bath complete the first floor. Downstairs comes with two finished areas. Use this space for extra living, man cave or whatever recreation you desire. The separate room with daylight window is a nice area for extra space, den, office, sewing room, crafts,etc. In case you are looking for some great storage space, there is plenty of room/shelving in the laundry area. Completing the house is the one car garage with inside access. It is available NOW, don't miss it. This location is minutes to DE & NJ, I-95 & 322
Location
State PA
County Delaware
Area Upper Chichester Twp (10409)
Zoning R-10
Direction West
Rooms
Other Rooms Living Room, Dining Room, Primary Bedroom, Bedroom 2, Bonus Room
Basement Full, Heated, Partially Finished, Poured Concrete, Shelving
Main Level Bedrooms 2
Interior
Hot Water Natural Gas
Heating Heat Pump - Gas BackUp
Cooling Ceiling Fan(s), Central A/C
Fireplace N
Heat Source Electric, Natural Gas
Laundry Basement
Exterior
Exterior Feature Deck(s)
Parking Features Additional Storage Area, Garage - Front Entry, Garage Door Opener, Inside Access
Garage Spaces 3.0
Water Access N
Accessibility Other
Porch Deck(s)
Attached Garage 1
Total Parking Spaces 3
Garage Y
Building
Lot Description Cul-de-sac
Story 1
Foundation Concrete Perimeter
Sewer Public Sewer
Water Public
Architectural Style Raised Ranch/Rambler
Level or Stories 1
Additional Building Above Grade, Below Grade
New Construction N
Schools
School District Chichester
Others
HOA Fee Include Lawn Maintenance,Snow Removal,Trash
Senior Community No
Tax ID 09-00-00655-51
Ownership Fee Simple
SqFt Source Estimated
Acceptable Financing Cash, Conventional, FHA, VA
Listing Terms Cash, Conventional, FHA, VA
Financing Cash,Conventional,FHA,VA
Special Listing Condition Standard
Read Less Info
Want to know what your home might be worth? Contact us for a FREE valuation!

Our team is ready to help you sell your home for the highest possible price ASAP

Bought with Dana Sterlachini • Compass RE
GET MORE INFORMATION
Agent | License ID: 0225193218 - VA, 5003479 - MD
+1(703) 298-7037 | jason@jasonandbonnie.com






