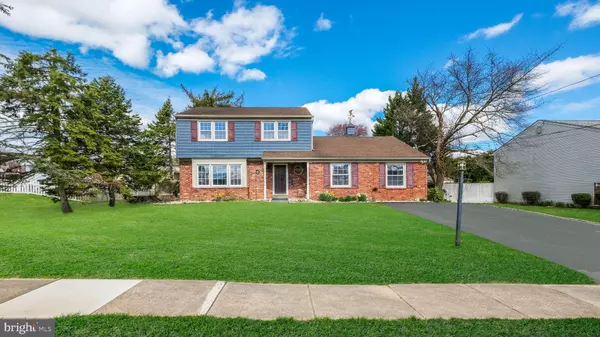$520,000
$495,000
5.1%For more information regarding the value of a property, please contact us for a free consultation.
4 Beds
3 Baths
2,232 SqFt
SOLD DATE : 04/17/2024
Key Details
Sold Price $520,000
Property Type Single Family Home
Sub Type Detached
Listing Status Sold
Purchase Type For Sale
Square Footage 2,232 sqft
Price per Sqft $232
Subdivision Story Book Homes
MLS Listing ID PABU2067110
Sold Date 04/17/24
Style Colonial,Traditional
Bedrooms 4
Full Baths 2
Half Baths 1
HOA Y/N N
Abv Grd Liv Area 2,232
Originating Board BRIGHT
Year Built 1964
Annual Tax Amount $5,435
Tax Year 2022
Lot Size 10,000 Sqft
Acres 0.23
Lot Dimensions 80.00 x 125.00
Property Description
Welcome to your new home on Overlook Drive! Nestled in Storybrook neighborhood, this recently remodeled home boasts three spacious bedrooms upstairs and one main level bedroom.
The floor plan is different than most layouts offering 5-6 rooms on the first floor creating flexibility with what your needs are. Was once a traditional colonial with a formal living, dining and family rooms plus add what we think was a converted garage to the back room we named the Den and adjacent bedroom with walk in closet.
The First floor showcases new hard surface plank flooring through the living room, kitchen, and dining rooms while the rest of the home has brand new plush carpeting. The remodeled Eat-in-Kitchen has stylish soft-close cabinetry doors, sleek granite countertops, and stainless steel appliances. Step outside to the rear fenced-in yard and relax on the brick patio and some mature trees. Additional highlights include a large shed, newer siding and roof, a nice sized second floor storage area.
With its desirable location and proximity to Warminster Park, this home offers the perfect blend of comfort, convenience, and living space.
Location
State PA
County Bucks
Area Warminster Twp (10149)
Zoning R2
Rooms
Other Rooms Living Room, Dining Room, Bedroom 2, Bedroom 3, Bedroom 4, Kitchen, Family Room, Den, Bedroom 1, Laundry
Main Level Bedrooms 1
Interior
Interior Features Breakfast Area, Family Room Off Kitchen, Floor Plan - Traditional, Kitchen - Eat-In, Pantry
Hot Water Natural Gas
Heating Baseboard - Hot Water
Cooling None
Equipment Built-In Microwave, Dishwasher, Dryer, Oven - Single, Oven/Range - Gas, Refrigerator, Washer
Fireplace N
Appliance Built-In Microwave, Dishwasher, Dryer, Oven - Single, Oven/Range - Gas, Refrigerator, Washer
Heat Source Natural Gas
Laundry Main Floor
Exterior
Water Access N
Roof Type Architectural Shingle
Accessibility None
Garage N
Building
Story 2
Foundation Crawl Space
Sewer Public Sewer
Water Public
Architectural Style Colonial, Traditional
Level or Stories 2
Additional Building Above Grade, Below Grade
New Construction N
Schools
Elementary Schools Mcdonald
Middle Schools Klinger
High Schools William Tennent
School District Centennial
Others
Senior Community No
Tax ID 49-035-129
Ownership Fee Simple
SqFt Source Assessor
Acceptable Financing Cash, Conventional, FHA, VA
Listing Terms Cash, Conventional, FHA, VA
Financing Cash,Conventional,FHA,VA
Special Listing Condition Standard
Read Less Info
Want to know what your home might be worth? Contact us for a FREE valuation!

Our team is ready to help you sell your home for the highest possible price ASAP

Bought with Matthew Teesdale • RE/MAX Central - Blue Bell
GET MORE INFORMATION
Agent | License ID: 0225193218 - VA, 5003479 - MD
+1(703) 298-7037 | jason@jasonandbonnie.com






