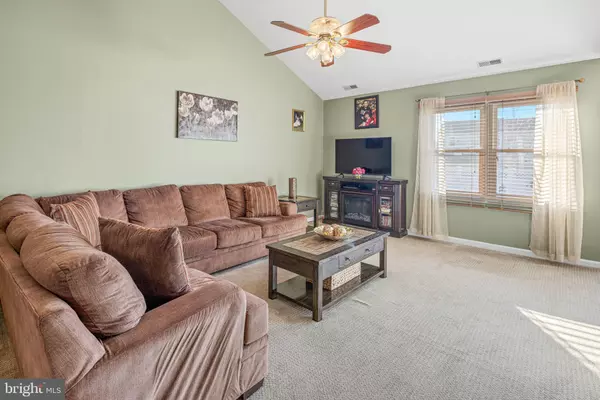$455,000
$424,900
7.1%For more information regarding the value of a property, please contact us for a free consultation.
3 Beds
2 Baths
1,712 SqFt
SOLD DATE : 04/16/2024
Key Details
Sold Price $455,000
Property Type Single Family Home
Sub Type Detached
Listing Status Sold
Purchase Type For Sale
Square Footage 1,712 sqft
Price per Sqft $265
Subdivision Ocean Acres
MLS Listing ID NJOC2023332
Sold Date 04/16/24
Style Ranch/Rambler
Bedrooms 3
Full Baths 2
HOA Y/N N
Abv Grd Liv Area 1,712
Originating Board BRIGHT
Year Built 1993
Annual Tax Amount $5,614
Tax Year 2022
Lot Size 9,736 Sqft
Acres 0.22
Lot Dimensions 84.99 x 125x108
Property Description
Stafford- Twp-Welcome HOME! This beautiful 3 Bedroom -2 Full Bathroom Expanded Rancher boasts over 1700 sq ft of living space. This open floor plan with the high Vaulted ceilings in the living room allows all the natural lighting to come through. With 3 generous -sized bedrooms, with one being the Primary en-suite, are perfect for the first-time home buyer or empty nester. The converted garage is ideal for that 4th Bedroom, Home office, or additional entertaining area. The updated kitchen with stainless appliances and w/ample counter space offers all the area needed for all your meal prepping. A Slider right off the formal dining/breakfast area leads you to the amazing fully fenced-in backyard & fire pit is perfect for sitting back and relaxing with the family & friends on those warm Summer nights. Enjoy all the Summer Fun and parties while splashing away in the inground pool and enjoying the Good Life. Close to all shopping, and restaurants with minutes to the parkway for an easy commute, and Best of all. Low Taxes, Award-winning schools & A short drive to our Parks, Lakes & Beautiful Long Beach Island Beaches.
Location
State NJ
County Ocean
Area Stafford Twp (21531)
Zoning R90
Rooms
Main Level Bedrooms 3
Interior
Interior Features Breakfast Area, Combination Dining/Living, Combination Kitchen/Dining, Ceiling Fan(s), Dining Area, Entry Level Bedroom, Family Room Off Kitchen, Floor Plan - Open
Hot Water Natural Gas
Heating Forced Air
Cooling Central A/C
Flooring Ceramic Tile, Hardwood, Carpet
Fireplaces Number 1
Fireplaces Type Electric
Equipment Dishwasher, Oven/Range - Gas, Refrigerator, Stainless Steel Appliances
Furnishings No
Fireplace Y
Appliance Dishwasher, Oven/Range - Gas, Refrigerator, Stainless Steel Appliances
Heat Source Natural Gas
Laundry Hookup, Main Floor
Exterior
Garage Spaces 4.0
Fence Fully, Vinyl
Pool In Ground
Water Access N
Roof Type Shingle
Accessibility 2+ Access Exits
Total Parking Spaces 4
Garage N
Building
Lot Description Level
Story 1
Foundation Crawl Space
Sewer Public Sewer
Water Public
Architectural Style Ranch/Rambler
Level or Stories 1
Additional Building Above Grade, Below Grade
Structure Type Cathedral Ceilings,High,Vaulted Ceilings
New Construction N
Schools
Elementary Schools Ocean Acres
Middle Schools Southern Regional M.S.
High Schools Southern Regional H.S.
School District Southern Regional Schools
Others
Pets Allowed Y
Senior Community No
Tax ID 31-00044 105-00002
Ownership Fee Simple
SqFt Source Estimated
Acceptable Financing Conventional, Cash, FHA, VA
Horse Property N
Listing Terms Conventional, Cash, FHA, VA
Financing Conventional,Cash,FHA,VA
Special Listing Condition Standard
Pets Allowed No Pet Restrictions
Read Less Info
Want to know what your home might be worth? Contact us for a FREE valuation!

Our team is ready to help you sell your home for the highest possible price ASAP

Bought with Kristen A Jones • RE/MAX at Barnegat Bay - Manahawkin

"My job is to find and attract mastery-based agents to the office, protect the culture, and make sure everyone is happy! "
GET MORE INFORMATION






