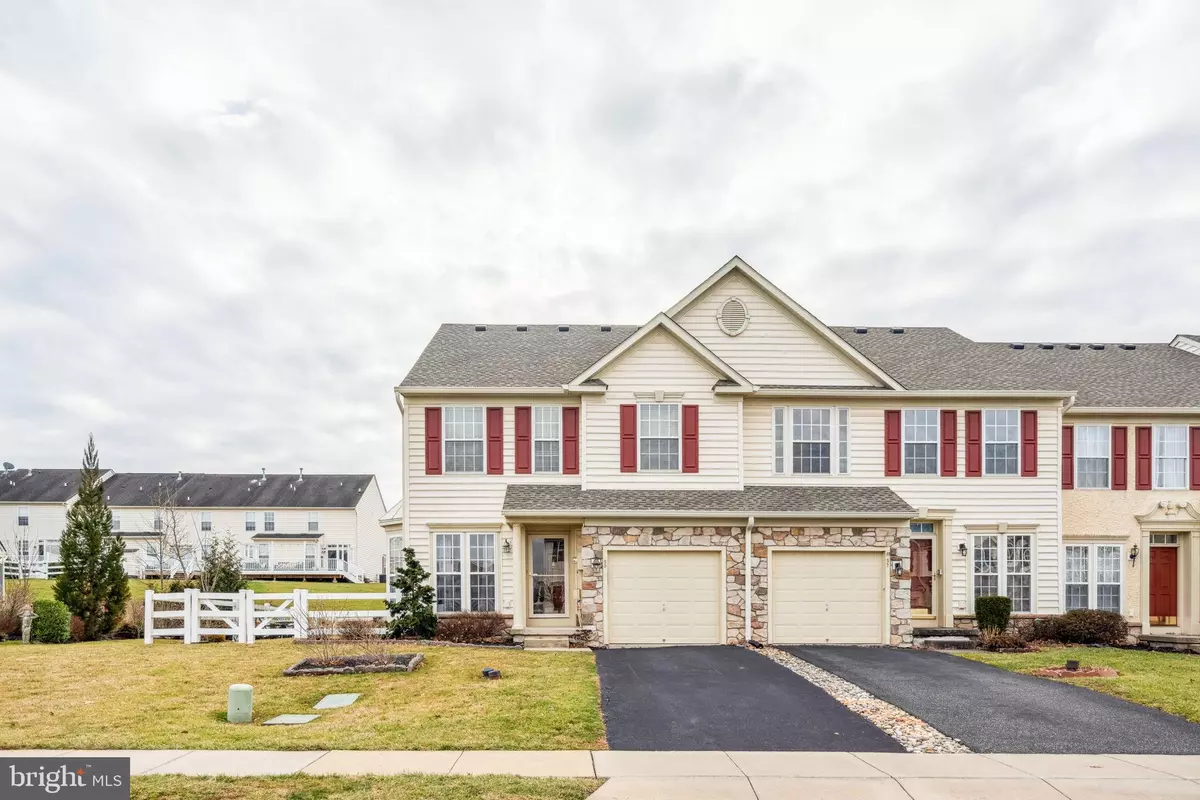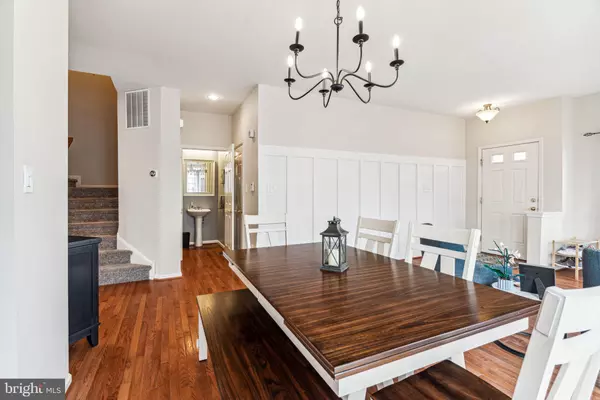$425,000
$399,900
6.3%For more information regarding the value of a property, please contact us for a free consultation.
3 Beds
4 Baths
1,951 SqFt
SOLD DATE : 04/16/2024
Key Details
Sold Price $425,000
Property Type Townhouse
Sub Type End of Row/Townhouse
Listing Status Sold
Purchase Type For Sale
Square Footage 1,951 sqft
Price per Sqft $217
Subdivision Coventry Glen
MLS Listing ID PACT2059806
Sold Date 04/16/24
Style Traditional
Bedrooms 3
Full Baths 2
Half Baths 2
HOA Fees $165/mo
HOA Y/N Y
Abv Grd Liv Area 1,951
Originating Board BRIGHT
Year Built 2005
Annual Tax Amount $6,695
Tax Year 2023
Lot Size 5,063 Sqft
Acres 0.12
Lot Dimensions 0.00 x 0.00
Property Description
This exquisite end-unit townhome offers 3 bedrooms, 2 full baths, and 2 half baths. It is truly meticulous from the moment you cross the threshold. As you enter, you'll notice Hardwood floors throughout, leading you into the front sitting room with expansive windows, inviting natural light to fill the space. Seamlessly connected is the dining area, also bathed in sunlight, creating an airy and welcoming atmosphere. Continuing through the hall, you'll find a cozy family room featuring a gas fireplace. The adjacent open-concept kitchen is a chef's delight, boasting granite countertops, a subway tile backsplash, a pantry, and abundant cabinet space. Adjacent to the kitchen, a delightful breakfast nook offers access to a tranquil deck and fenced backyard, ideal for outdoor entertaining or quiet mornings. Completing the main level is a convenient coat closet, a half bath, and access to the attached one-car garage. Ascend to the second floor to discover three generously sized bedrooms. Bedrooms one and two offer ample space and oversized closets, conveniently located next to a full bathroom. The primary bedroom has a vaulted ceiling and an expansive walk-in closet. The ensuite, main bathroom boasts a stall shower, a jetted soaking tub, and double vanity. The second floor also hosts a convenient laundry room, adding to the home's functionality. Rounding out this perfect floor plan with the finished basement, offering additional living space, complete with a half bath and separate storage area. Conveniently located near Rt 724 and 422, this home offers easy access to amenities, dining, and so much more, making it the perfect place to call home.
Location
State PA
County Chester
Area East Coventry Twp (10318)
Zoning R10
Rooms
Basement Fully Finished
Interior
Hot Water Natural Gas
Heating Forced Air
Cooling Central A/C
Equipment None
Fireplace N
Heat Source Natural Gas
Exterior
Parking Features Inside Access, Oversized
Garage Spaces 3.0
Water Access N
Accessibility None
Attached Garage 1
Total Parking Spaces 3
Garage Y
Building
Story 2
Foundation Concrete Perimeter
Sewer Public Sewer
Water Public
Architectural Style Traditional
Level or Stories 2
Additional Building Above Grade, Below Grade
New Construction N
Schools
School District Owen J Roberts
Others
HOA Fee Include Common Area Maintenance,Ext Bldg Maint,Lawn Maintenance,Snow Removal,Trash
Senior Community No
Tax ID 18-01 -0497
Ownership Fee Simple
SqFt Source Assessor
Acceptable Financing Cash, Conventional, FHA, VA
Listing Terms Cash, Conventional, FHA, VA
Financing Cash,Conventional,FHA,VA
Special Listing Condition Standard
Read Less Info
Want to know what your home might be worth? Contact us for a FREE valuation!

Our team is ready to help you sell your home for the highest possible price ASAP

Bought with Karen Lyndsay Dwyer • Coldwell Banker Realty
GET MORE INFORMATION
Agent | License ID: 0225193218 - VA, 5003479 - MD
+1(703) 298-7037 | jason@jasonandbonnie.com






