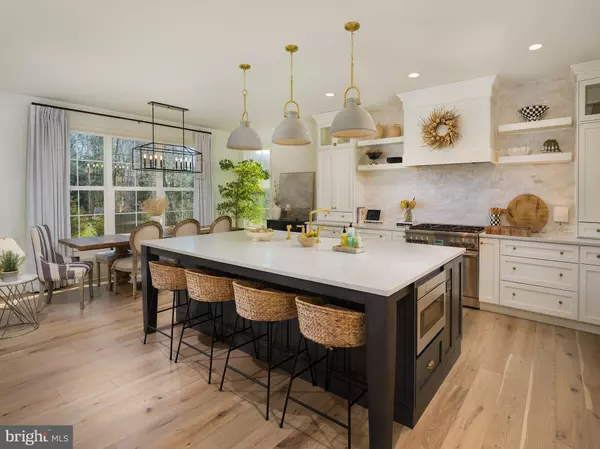$1,160,000
$1,125,000
3.1%For more information regarding the value of a property, please contact us for a free consultation.
4 Beds
3 Baths
2,900 SqFt
SOLD DATE : 04/12/2024
Key Details
Sold Price $1,160,000
Property Type Single Family Home
Sub Type Detached
Listing Status Sold
Purchase Type For Sale
Square Footage 2,900 sqft
Price per Sqft $400
Subdivision None Available
MLS Listing ID PACT2060564
Sold Date 04/12/24
Style Colonial
Bedrooms 4
Full Baths 2
Half Baths 1
HOA Fees $120/mo
HOA Y/N Y
Abv Grd Liv Area 2,900
Originating Board BRIGHT
Year Built 2021
Annual Tax Amount $11,786
Tax Year 2023
Lot Size 0.505 Acres
Acres 0.51
Property Description
This two-year-old Megill newly constructed home in Malvern showcases stunning design and superior construction quality, nestled within the prestigious Great Valley School District, epitomizing luxury and comfort with a primary bedroom on the first floor.
Spanning 2,900 square feet with 4 bedrooms and 2 and a half bathrooms, it provides abundant space for both relaxation and entertainment. Step inside to discover the grandeur of high vaulted ceilings that enhance the home's bright, airy, and spacious interiors. The on-trend finishes are exactly what today's buyers seek, adding a "wow" factor to every room.
The gourmet kitchen, equipped with top-tier Thermador appliances, custom cabinetry, a farmhouse sink with Kallista Unlacquered brass, Clè designer backsplash that continues into the custom-fit pantry and a 9ft quartz island, stands as the heart of the home. It's designed for both culinary excellence and social gatherings, with an open layout that naturally connects to the living and dining areas, creating a seamless flow.
This luxurious home features a primary bedroom on the first floor complete with a private bath and shower extensive closet space for ultimate privacy and relaxation. The three additional bedrooms offer flexibility, accommodating guests, serving as home offices, or meeting the needs of a growing family.
A notable highlight is the expansive 2,400 square foot unfinished basement, boasting high 9ft ceilings and boundless potential for personalization into anything from a home cinema to a gym or entertainment lounge. The basement is plumbed for an additional bathroom and the window well is perfect to add a supplemental guest bedroom.
The exterior is just as compelling, where Jen-Weld door sliders off the living room opens directly to the patio and beautifully landscaped gardens and outdoor spaces. Ideal for dining under the sky or simply soaking in Malvern's peaceful ambiance. The neighborhood's friendly vibe further solidifies this home as a perfect setting for your new life.
Located near Nationally Recognized top-rated Great Valley School District, major transportation arteries , and the enchanting community of Malvern, this home represents the pinnacle of sophisticated suburban living.
Location
State PA
County Chester
Area East Whiteland Twp (10342)
Zoning RESIDENTIAL
Rooms
Basement Unfinished
Main Level Bedrooms 2
Interior
Hot Water Electric
Heating Forced Air
Cooling Central A/C
Fireplaces Number 1
Fireplace Y
Heat Source Natural Gas
Exterior
Parking Features Garage - Front Entry, Garage Door Opener, Inside Access, Oversized
Garage Spaces 2.0
Water Access N
Accessibility None
Attached Garage 2
Total Parking Spaces 2
Garage Y
Building
Story 2
Foundation Concrete Perimeter
Sewer Public Sewer
Water Public
Architectural Style Colonial
Level or Stories 2
Additional Building Above Grade, Below Grade
New Construction N
Schools
School District Great Valley
Others
HOA Fee Include Common Area Maintenance,All Ground Fee,Lawn Care Front,Lawn Maintenance,Snow Removal,Sewer
Senior Community No
Tax ID 42-07 -0009.1300
Ownership Fee Simple
SqFt Source Assessor
Acceptable Financing Conventional, Cash
Listing Terms Conventional, Cash
Financing Conventional,Cash
Special Listing Condition Standard
Read Less Info
Want to know what your home might be worth? Contact us for a FREE valuation!

Our team is ready to help you sell your home for the highest possible price ASAP

Bought with Lori Grier • Coldwell Banker Realty
"My job is to find and attract mastery-based agents to the office, protect the culture, and make sure everyone is happy! "
GET MORE INFORMATION






