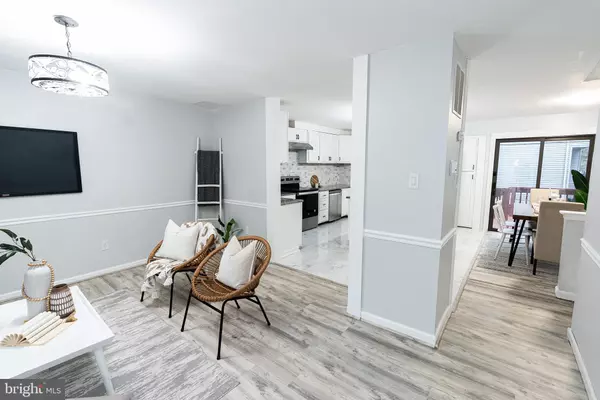$330,000
$315,000
4.8%For more information regarding the value of a property, please contact us for a free consultation.
4 Beds
3 Baths
1,936 SqFt
SOLD DATE : 04/15/2024
Key Details
Sold Price $330,000
Property Type Townhouse
Sub Type Interior Row/Townhouse
Listing Status Sold
Purchase Type For Sale
Square Footage 1,936 sqft
Price per Sqft $170
Subdivision Brigadoon
MLS Listing ID MDBC2088660
Sold Date 04/15/24
Style Colonial
Bedrooms 4
Full Baths 2
Half Baths 1
HOA Fees $35/mo
HOA Y/N Y
Abv Grd Liv Area 1,344
Originating Board BRIGHT
Year Built 1987
Annual Tax Amount $2,561
Tax Year 2023
Lot Size 1,600 Sqft
Acres 0.04
Property Description
Welcome home to this stunning townhome that is a haven of modern comfort and style, which includes a plethora of upgrades and amenities. As you step inside, you're greeted by a beautifully renovated interior featuring luxury vinyl plank flooring and freshly painted walls, creating a bright and welcoming atmosphere throughout. The heart of the home lies in the eat-in kitchen, where sleek stainless steel appliances, granite countertops, and a decorative backsplash elevate the space with both functionality and elegance. A center island and breakfast bar offer additional seating and prep space, while a cozy breakfast room provides a perfect spot for casual dining with direct access to the deck, ideal for outdoor entertaining or relaxing. Upstairs, the primary bedroom is a tranquil retreat with vaulted ceilings, offering a peaceful ambiance for rest and relaxation. The renovated dual entry full bath exudes luxury with a Quartz vanity and modern finishes, while two additional bedrooms provide versatility for guests, family members, or home office space. The lower level of the townhome offers even more versatility with a bedroom, private office, and a full bath, providing ample space for guests, a home gym, or a quiet retreat. A convenient laundry room and storage area complete the lower level, ensuring practicality and organization for daily living. Outside, the painted deck extends the living space outdoors, perfect for enjoying morning coffee or evening gatherings in the fresh air. With its updated bathrooms, Quartz vanity, luxury vinyl plank flooring, and a host of other upgrades, this townhome offers a blend of modern luxury and comfort, making it a truly exceptional place to call home.
Location
State MD
County Baltimore
Zoning 010
Rooms
Other Rooms Living Room, Primary Bedroom, Bedroom 2, Bedroom 3, Bedroom 4, Kitchen, Foyer, Breakfast Room, Laundry, Office, Storage Room, Bathroom 1, Bathroom 2
Basement Fully Finished, Windows, Heated, Rear Entrance, Walkout Stairs, Sump Pump, Front Entrance, Improved, Interior Access
Interior
Interior Features Breakfast Area, Carpet, Chair Railings, Crown Moldings, Dining Area, Floor Plan - Open, Kitchen - Eat-In, Kitchen - Island, Kitchen - Table Space, Upgraded Countertops
Hot Water Electric
Heating Heat Pump(s)
Cooling Central A/C
Flooring Carpet, Ceramic Tile, Hardwood, Laminated, Concrete, Vinyl
Equipment Dishwasher, Disposal, Dryer, Icemaker, Refrigerator, Stainless Steel Appliances, Stove, Washer, Water Dispenser, Water Heater
Fireplace N
Window Features Bay/Bow,Palladian,Screens,Vinyl Clad
Appliance Dishwasher, Disposal, Dryer, Icemaker, Refrigerator, Stainless Steel Appliances, Stove, Washer, Water Dispenser, Water Heater
Heat Source Electric
Laundry Has Laundry, Lower Floor
Exterior
Exterior Feature Deck(s)
Fence Rear
Amenities Available Common Grounds
Water Access N
View Garden/Lawn, Trees/Woods
Roof Type Architectural Shingle
Accessibility Other
Porch Deck(s)
Garage N
Building
Lot Description Front Yard, Landscaping, Rear Yard
Story 3
Foundation Slab
Sewer Public Sewer
Water Public
Architectural Style Colonial
Level or Stories 3
Additional Building Above Grade, Below Grade
Structure Type Dry Wall,High,Vaulted Ceilings
New Construction N
Schools
School District Baltimore County Public Schools
Others
HOA Fee Include Common Area Maintenance
Senior Community No
Tax ID 04012000006574
Ownership Fee Simple
SqFt Source Assessor
Security Features Main Entrance Lock,Smoke Detector
Special Listing Condition Standard
Read Less Info
Want to know what your home might be worth? Contact us for a FREE valuation!

Our team is ready to help you sell your home for the highest possible price ASAP

Bought with Nicholas T Badalian • Fathom Realty MD, LLC
GET MORE INFORMATION
Agent | License ID: 0225193218 - VA, 5003479 - MD
+1(703) 298-7037 | jason@jasonandbonnie.com






