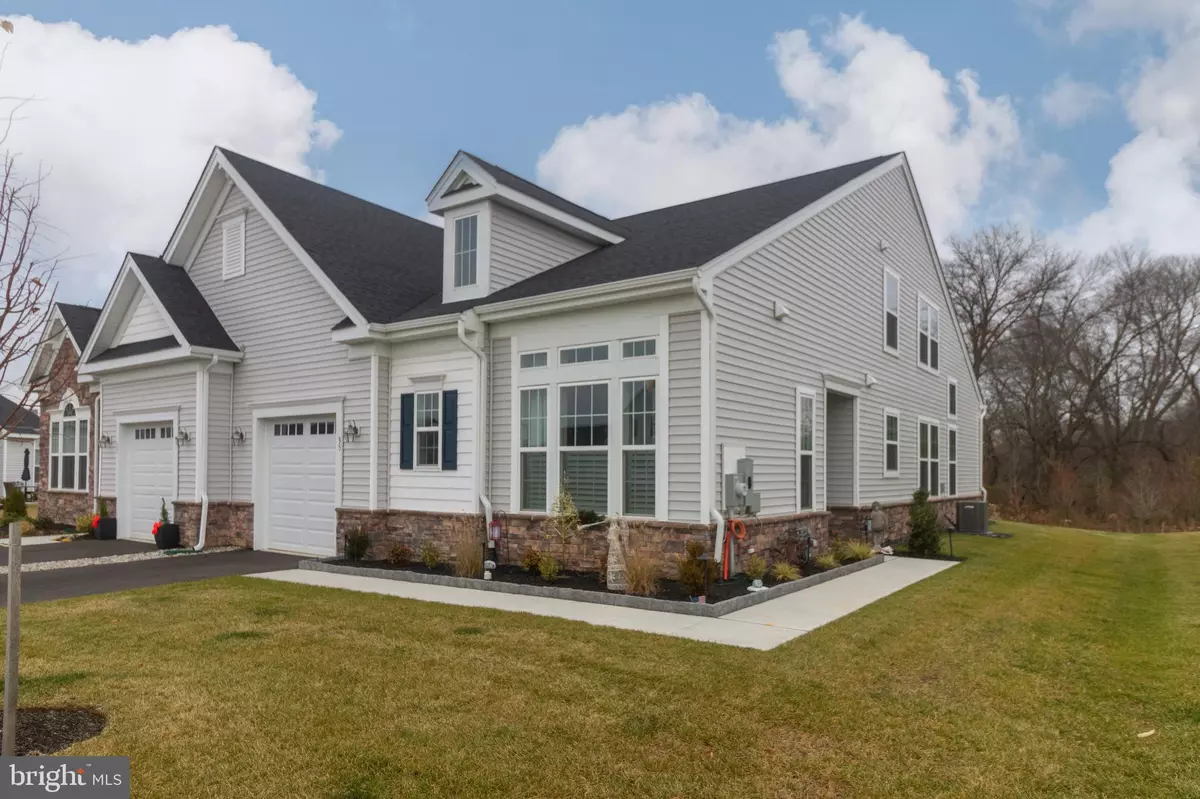$500,000
$495,000
1.0%For more information regarding the value of a property, please contact us for a free consultation.
3 Beds
3 Baths
2,111 SqFt
SOLD DATE : 04/12/2024
Key Details
Sold Price $500,000
Property Type Single Family Home
Sub Type Twin/Semi-Detached
Listing Status Sold
Purchase Type For Sale
Square Footage 2,111 sqft
Price per Sqft $236
Subdivision Venue At Smithville Greene
MLS Listing ID NJBL2056958
Sold Date 04/12/24
Style Carriage House
Bedrooms 3
Full Baths 3
HOA Fees $249/mo
HOA Y/N Y
Abv Grd Liv Area 2,111
Originating Board BRIGHT
Year Built 2023
Annual Tax Amount $8,000
Tax Year 2021
Lot Size 4,965 Sqft
Acres 0.11
Property Description
OPEN HOUSE CANCELLED
Welcome to the Venue! This gorgeous 3 bedroom, 3 bathroom Carriage House is less than a year new.
Experience the epitome of elegant town home living - where modern sophistication meets cozy comfort. The sunlit interior, open floor plan, and stylish finishes create a harmonious blend of luxury and practicality. The owner has beautifully added $32,000 in upgrades including the light fixtures/chandeliers, window treatments, kitchen back splash, cabinet hardware, mirrors, custom closets, professionally painted interior and more. The first floor offers a generous dining area and great room with vaulted ceilings. There is the 1st floor bedroom and full bath as well as the primary bedroom and en suite. The 2nd floor affords a 3rd bedroom, 3rd full bath and loft area. There is also a large room on the 2nd floor for plenty of storage. Enjoy outside entertaining on the rear, custom paver patio as the unit backs to a private, wooded area. Nestled in a private wooded enclave just minutes from the turnpike and 295. Enjoy the tranquility of nature while maintaining easy access to major highways. The Venue offers a clubhouse, full gym, pool table, movie theater, kitchen/bar for entertaining use, exterior swimming pool, tennis, pickle ball and so many more activities. Appt. only, but easy to show.
Location
State NJ
County Burlington
Area Eastampton Twp (20311)
Zoning RESIDENTIAL
Rooms
Main Level Bedrooms 2
Interior
Interior Features Breakfast Area, Butlers Pantry, Carpet, Dining Area, Entry Level Bedroom, Family Room Off Kitchen, Floor Plan - Open, Kitchen - Island, Pantry, Recessed Lighting, Walk-in Closet(s)
Hot Water Tankless
Heating Forced Air
Cooling Central A/C
Equipment Built-In Microwave, Built-In Range, Dishwasher, Disposal, Dryer - Gas, Freezer, Icemaker, Oven/Range - Gas, Stainless Steel Appliances, Water Dispenser, Washer, Water Heater
Fireplace N
Window Features Double Pane
Appliance Built-In Microwave, Built-In Range, Dishwasher, Disposal, Dryer - Gas, Freezer, Icemaker, Oven/Range - Gas, Stainless Steel Appliances, Water Dispenser, Washer, Water Heater
Heat Source Natural Gas
Exterior
Parking Features Garage - Front Entry, Garage Door Opener
Garage Spaces 1.0
Amenities Available Billiard Room, Bar/Lounge, Club House, Exercise Room, Fitness Center, Jog/Walk Path, Pool - Outdoor, Tennis Courts
Water Access N
View Trees/Woods
Accessibility Other
Attached Garage 1
Total Parking Spaces 1
Garage Y
Building
Story 2
Foundation Slab
Sewer No Septic System
Water Public
Architectural Style Carriage House
Level or Stories 2
Additional Building Above Grade
New Construction N
Schools
High Schools Rancocas Valley Reg. H.S.
School District Rancocas Valley Regional Schools
Others
Pets Allowed Y
HOA Fee Include All Ground Fee,Common Area Maintenance,Lawn Maintenance,Pool(s),Recreation Facility,Snow Removal,Trash
Senior Community Yes
Age Restriction 55
Tax ID 11-00700 13-00136
Ownership Fee Simple
SqFt Source Estimated
Acceptable Financing Cash, Conventional, FHA, VA
Listing Terms Cash, Conventional, FHA, VA
Financing Cash,Conventional,FHA,VA
Special Listing Condition Standard
Pets Allowed Number Limit
Read Less Info
Want to know what your home might be worth? Contact us for a FREE valuation!

Our team is ready to help you sell your home for the highest possible price ASAP

Bought with Deborah A Sabel • Long & Foster Real Estate, Inc.

"My job is to find and attract mastery-based agents to the office, protect the culture, and make sure everyone is happy! "
GET MORE INFORMATION






