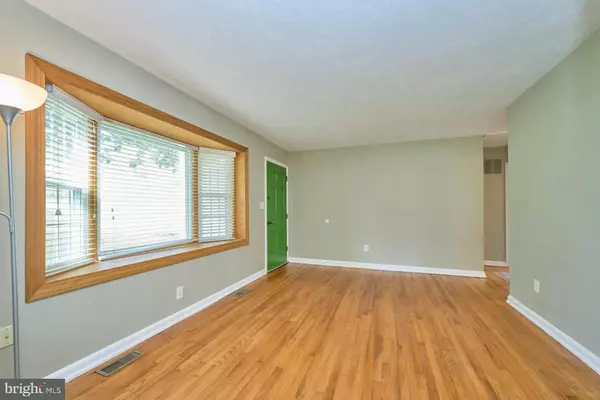$425,000
$425,000
For more information regarding the value of a property, please contact us for a free consultation.
3 Beds
1 Bath
939 SqFt
SOLD DATE : 04/12/2024
Key Details
Sold Price $425,000
Property Type Single Family Home
Sub Type Detached
Listing Status Sold
Purchase Type For Sale
Square Footage 939 sqft
Price per Sqft $452
Subdivision None Available
MLS Listing ID VAFQ2011694
Sold Date 04/12/24
Style Ranch/Rambler
Bedrooms 3
Full Baths 1
HOA Y/N N
Abv Grd Liv Area 939
Originating Board BRIGHT
Year Built 1956
Annual Tax Amount $2,505
Tax Year 2022
Lot Size 0.500 Acres
Acres 0.5
Property Description
Welcome to this charming retreat just minutes from downtown Warrenton! Situated on a flat 1/2 acre lot, this delightful home offers the perfect blend of convenience, comfort, and tranquility, making it ideal for first-time buyers, savvy investors, or anyone seeking a peaceful escape from city living.
Step inside and experience the ease of main-level living at its finest. This well-appointed home features 3 bedrooms and 1 bathroom is adorned with beautiful hardwood flooring throughout. The spacious living room welcomes you with an abundance of natural light pouring in through the bay window, creating a bright and inviting atmosphere. A pass-through to the kitchen, complete with built-in shelving, enhances the open flow of the home, perfect for gatherings and entertaining.
The eat-in kitchen exudes modern elegance with its white cabinetry, sleek dark granite countertops, and pendant lighting. A versatile island serves as both a centerpiece and a practical workspace, doubling as a kitchen table for dining. Adjacent to the kitchen is the convenient laundry/mud room, providing easy access to the exterior of the home.
All three bedrooms offer ample space and comfort and are filled with rays of natural light. The hall bathroom features updated amenities, including tile flooring, a modern vanity, and a tub/shower combination, adding both style and functionality to the space.
Outside, you'll discover a wonderful deck overlooking the expansive backyard, offering the perfect spot for outdoor relaxation and entertaining. The flat and spacious lot provides endless opportunities for gardening, recreation, or simply enjoying the peaceful surroundings.
Completing this charming property is a detached and oversized 2-car garage, equipped with a great workspace area, ideal for DIY projects or storing outdoor equipment and tools. Additional upgrades and improvements include fresh paint (2024), New Roof (2023), Fan Installation (2023), Heat Pump (2023), Roof Gable (2023), Bathroom (2023), Sump Pump replaced (2023), Trim Floor (2022), Landscaping (2022), Gravel (2022).
Conveniently located just minutes from downtown Warrenton, this home offers easy access to shopping, dining, and entertainment options, while still providing a serene retreat away from the hustle and bustle of city life. Whether you're a first-time buyer, an investor, or simply seeking a tranquil escape, this property has something for everyone. Don't miss out on the opportunity to make this delightful home your own—schedule a viewing today!
Location
State VA
County Fauquier
Zoning V
Rooms
Other Rooms Living Room, Bedroom 2, Bedroom 3, Kitchen, Bedroom 1, Laundry, Bathroom 1
Main Level Bedrooms 3
Interior
Interior Features Kitchen - Eat-In, Wood Floors, Built-Ins, Floor Plan - Traditional, Tub Shower, Ceiling Fan(s), Kitchen - Island, Pantry
Hot Water Electric
Heating Heat Pump(s)
Cooling Central A/C
Flooring Hardwood
Equipment Oven/Range - Electric, Built-In Microwave, Refrigerator, Washer, Dryer
Fireplace N
Appliance Oven/Range - Electric, Built-In Microwave, Refrigerator, Washer, Dryer
Heat Source Oil
Laundry Main Floor
Exterior
Exterior Feature Deck(s)
Parking Features Garage - Front Entry, Oversized
Garage Spaces 2.0
Fence Partially
Utilities Available Electric Available, Cable TV Available
Water Access N
Roof Type Shingle,Asphalt
Street Surface Gravel
Accessibility None
Porch Deck(s)
Total Parking Spaces 2
Garage Y
Building
Lot Description Backs to Trees, Front Yard, Rear Yard
Story 1
Foundation Other, Crawl Space
Sewer On Site Septic
Water Well
Architectural Style Ranch/Rambler
Level or Stories 1
Additional Building Above Grade, Below Grade
Structure Type Dry Wall
New Construction N
Schools
Elementary Schools Ritchie
Middle Schools Marshall
High Schools Kettle Run
School District Fauquier County Public Schools
Others
Pets Allowed Y
Senior Community No
Tax ID 7906-22-5632
Ownership Fee Simple
SqFt Source Assessor
Special Listing Condition Standard
Pets Allowed No Pet Restrictions
Read Less Info
Want to know what your home might be worth? Contact us for a FREE valuation!

Our team is ready to help you sell your home for the highest possible price ASAP

Bought with KEYSHA WASHINGTON • Samson Properties
GET MORE INFORMATION
Agent | License ID: 0225193218 - VA, 5003479 - MD
+1(703) 298-7037 | jason@jasonandbonnie.com






