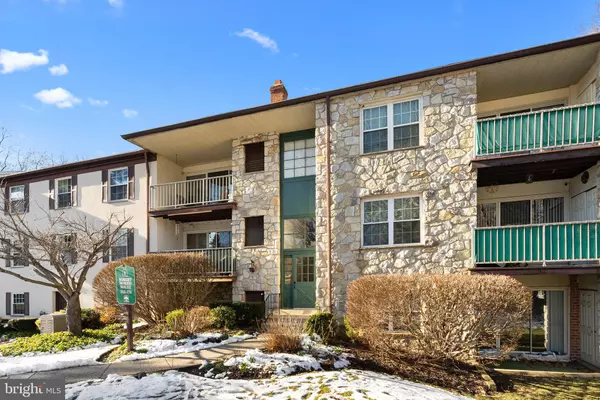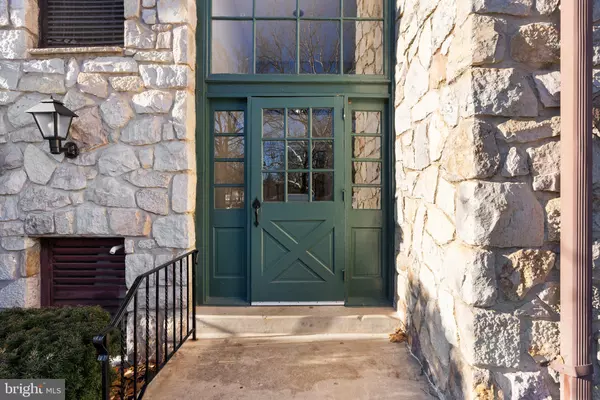$230,000
$215,000
7.0%For more information regarding the value of a property, please contact us for a free consultation.
1 Bed
1 Bath
819 SqFt
SOLD DATE : 04/11/2024
Key Details
Sold Price $230,000
Property Type Condo
Sub Type Condo/Co-op
Listing Status Sold
Purchase Type For Sale
Square Footage 819 sqft
Price per Sqft $280
Subdivision Glenhardie Condos
MLS Listing ID PACT2060952
Sold Date 04/11/24
Style Unit/Flat
Bedrooms 1
Full Baths 1
Condo Fees $239/mo
HOA Y/N N
Abv Grd Liv Area 819
Originating Board BRIGHT
Year Built 1969
Annual Tax Amount $2,231
Tax Year 2023
Lot Dimensions 0.00 x 0.00
Property Description
Do not miss this opportunity! A chance to own an exquisite Condo in the Morris building of Glenhardie. This Condo checks all of the boxes. Located on the first floor of the building, step into a bright and spacious open-concept condo that offers plenty of room. Double-wide sliding glass doors lead to a patio that furnishes the interior of the home with plenty of natural light. Walking through the living room, be sure to take a step into the beautiful kitchen where no expense was spared. Boasting beautiful White Quartz Countertops and Stainless Steel appliances, this kitchen is sure to catch the eye. This home offers a pristine remodel with no detail missed. In addition, the association fee of ($239) includes HEAT and WATER! Glenhardie Condominiums are in an ideal location with access to Rt. 202, PA Turnpike, RT. 422, and the R5 train to Center City or Downingtown. Located nearby are easily accessible centers for local shopping, dining, and lifestyle activities. Hiking and biking trails are within minutes. The magnificent Valley Forge National Park alone has 3,000 Acres and miles of Hiking and Biking trails. Residents also have the option to choose to join the Glenhardie Country Club at a reduced rate, which offers golf, tennis, swimming, as well as other social events.
Location
State PA
County Chester
Area Tredyffrin Twp (10343)
Zoning OA
Rooms
Other Rooms Living Room, Primary Bedroom, Kitchen, Full Bath
Main Level Bedrooms 1
Interior
Interior Features Combination Dining/Living, Kitchen - Galley
Hot Water Natural Gas
Heating Forced Air
Cooling Central A/C
Flooring Ceramic Tile, Laminate Plank
Equipment Refrigerator, Oven/Range - Gas, Dishwasher, Disposal
Fireplace N
Appliance Refrigerator, Oven/Range - Gas, Dishwasher, Disposal
Heat Source Natural Gas
Exterior
Utilities Available Cable TV Available, Phone Available
Amenities Available Common Grounds, Golf Course Membership Available, Jog/Walk Path, Extra Storage, Tennis Courts, Pool - Outdoor, Laundry Facilities
Water Access N
View Other
Accessibility None
Garage N
Building
Story 3
Unit Features Garden 1 - 4 Floors
Sewer Public Sewer
Water Public
Architectural Style Unit/Flat
Level or Stories 3
Additional Building Above Grade, Below Grade
Structure Type Dry Wall
New Construction N
Schools
School District Tredyffrin-Easttown
Others
Pets Allowed N
HOA Fee Include Common Area Maintenance,Ext Bldg Maint,Lawn Maintenance,Snow Removal,Trash,Water,Heat
Senior Community No
Tax ID 43-06A-0359
Ownership Condominium
Acceptable Financing Cash, Conventional, FHA, VA
Listing Terms Cash, Conventional, FHA, VA
Financing Cash,Conventional,FHA,VA
Special Listing Condition Standard
Read Less Info
Want to know what your home might be worth? Contact us for a FREE valuation!

Our team is ready to help you sell your home for the highest possible price ASAP

Bought with Laura Kaplan • Coldwell Banker Realty
GET MORE INFORMATION
Agent | License ID: 0225193218 - VA, 5003479 - MD
+1(703) 298-7037 | jason@jasonandbonnie.com






