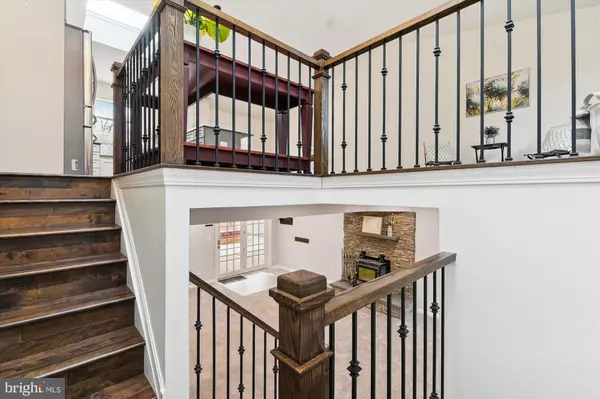$640,000
$635,000
0.8%For more information regarding the value of a property, please contact us for a free consultation.
4 Beds
3 Baths
2,223 SqFt
SOLD DATE : 04/10/2024
Key Details
Sold Price $640,000
Property Type Single Family Home
Sub Type Detached
Listing Status Sold
Purchase Type For Sale
Square Footage 2,223 sqft
Price per Sqft $287
Subdivision Hunt Chapel
MLS Listing ID MDAA2076762
Sold Date 04/10/24
Style Split Foyer
Bedrooms 4
Full Baths 3
HOA Y/N N
Abv Grd Liv Area 1,308
Originating Board BRIGHT
Year Built 1980
Annual Tax Amount $4,846
Tax Year 2023
Lot Size 2.050 Acres
Acres 2.05
Property Description
Welcome to the ideal home retreat sited on a picturesque 2 acre lot in sought after Harwood. This updated home backs to county-owned land, is on a private shared road, and provides amazing views of trees. The expansive yard includes well-cared for native plants, fruit-bearing plants, and an assortment of colorful flowers. A gardener's paradise! The open floor plan includes a completely renovated gourmet kitchen with a spacious quartz island, white shaker cabinetry, stainless steel appliances, oversized pendant lighting, and granite countertops with decorator tile backsplash. The stunning kitchen opens to the dining and living rooms with vaulted ceilings. Birch hardwood flooring stretches throughout much of the main level. Enjoy the sunshine with 2 new skylights that fill the living spaces with natural light. Both the dining room and the owner's bedroom provide access to the wonderful deck to enjoy the tranquil backyard. The lower level with walk-out French doors to patio has been recently renovated to include an additional living area anchored by a gorgeous stacked stone fireplace with wood burning stove insert. A beautifully renovated 3rd full bathroom, 4th bedroom, space for storage or an office and a laundry room are also on this level. And for car enthusiasts, there is an oversized detached 3-bay garage (1050 sq ft) with heat and air, 150 amp electric and space for an office or extra storage. Great space for cars, boats, trucks, trailers, ATVs etc. This is a mechanic's/boater's dream garage and workshop. Additional amenities include replacement Anderson windows and a new roof! A great location, close to Annapolis, Washington DC and Baltimore. Don't let this opportunity pass you by!
Location
State MD
County Anne Arundel
Zoning RA
Rooms
Other Rooms Living Room, Dining Room, Primary Bedroom, Bedroom 2, Bedroom 3, Bedroom 4, Kitchen, Family Room, Foyer, Laundry, Office, Bathroom 2, Primary Bathroom, Full Bath
Basement Full, Fully Finished, Outside Entrance, Rear Entrance, Sump Pump, Walkout Level, Windows, Workshop
Main Level Bedrooms 3
Interior
Interior Features Attic, Built-Ins, Carpet, Ceiling Fan(s), Dining Area, Entry Level Bedroom, Family Room Off Kitchen, Floor Plan - Open, Kitchen - Island, Primary Bath(s), Recessed Lighting, Skylight(s), Stove - Wood, Tub Shower, Upgraded Countertops, Water Treat System, WhirlPool/HotTub, Window Treatments, Wood Floors
Hot Water Electric
Heating Central
Cooling Central A/C, Ceiling Fan(s)
Flooring Carpet, Ceramic Tile, Luxury Vinyl Plank, Luxury Vinyl Tile, Wood
Fireplaces Number 1
Fireplaces Type Mantel(s), Stone
Equipment Dishwasher, Disposal, Dryer - Front Loading, Exhaust Fan, Extra Refrigerator/Freezer, Icemaker, Oven/Range - Electric, Refrigerator, Stainless Steel Appliances, Washer - Front Loading, Water Conditioner - Owned
Fireplace Y
Window Features Bay/Bow,Insulated,Screens,Skylights
Appliance Dishwasher, Disposal, Dryer - Front Loading, Exhaust Fan, Extra Refrigerator/Freezer, Icemaker, Oven/Range - Electric, Refrigerator, Stainless Steel Appliances, Washer - Front Loading, Water Conditioner - Owned
Heat Source Electric
Laundry Has Laundry, Lower Floor
Exterior
Exterior Feature Deck(s), Patio(s)
Parking Features Additional Storage Area, Garage - Front Entry, Garage Door Opener, Oversized
Garage Spaces 9.0
Water Access N
View Garden/Lawn, Trees/Woods
Roof Type Architectural Shingle
Street Surface Black Top
Accessibility None
Porch Deck(s), Patio(s)
Road Frontage Private
Total Parking Spaces 9
Garage Y
Building
Lot Description Backs to Trees, Landscaping, No Thru Street
Story 2
Foundation Block
Sewer Septic Exists
Water Well
Architectural Style Split Foyer
Level or Stories 2
Additional Building Above Grade, Below Grade
Structure Type Vaulted Ceilings
New Construction N
Schools
Elementary Schools Lothian
Middle Schools Southern
High Schools Southern
School District Anne Arundel County Public Schools
Others
Senior Community No
Tax ID 020143890021472
Ownership Fee Simple
SqFt Source Assessor
Security Features Main Entrance Lock,Smoke Detector
Special Listing Condition Standard
Read Less Info
Want to know what your home might be worth? Contact us for a FREE valuation!

Our team is ready to help you sell your home for the highest possible price ASAP

Bought with Jeannette A Bingaman • Long & Foster Real Estate, Inc.
GET MORE INFORMATION
Agent | License ID: 0225193218 - VA, 5003479 - MD
+1(703) 298-7037 | jason@jasonandbonnie.com






