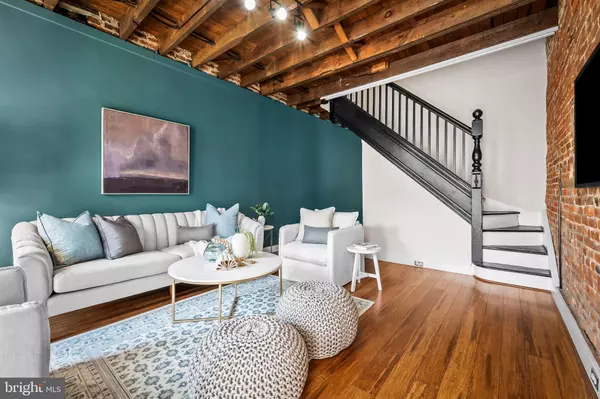$387,000
$368,000
5.2%For more information regarding the value of a property, please contact us for a free consultation.
3 Beds
2 Baths
1,204 SqFt
SOLD DATE : 04/09/2024
Key Details
Sold Price $387,000
Property Type Townhouse
Sub Type Interior Row/Townhouse
Listing Status Sold
Purchase Type For Sale
Square Footage 1,204 sqft
Price per Sqft $321
Subdivision Hampden Historic District
MLS Listing ID MDBA2116230
Sold Date 04/09/24
Style Colonial
Bedrooms 3
Full Baths 1
Half Baths 1
HOA Y/N N
Abv Grd Liv Area 1,204
Originating Board BRIGHT
Year Built 1900
Annual Tax Amount $5,923
Tax Year 2023
Lot Size 871 Sqft
Acres 0.02
Property Description
Classic Hampden bow front home in perfect central location. Super charming house oozing character, with modern amenities. Bamboo flooring throughout the main level, exposed brick and exposed beams. Upgraded kitchen with soapstone countertops, stainless steel appliances, new stove and wine fridge. Coveted main level powder room, room for a dining room table. Upstairs with three bedrooms, large south facing primary bedroom with great windows. Nicely sized hall bathroom with new tub and surround. Convienient upper level laundry area with side by side machines and shelving above. Fenced in backyard, with brick pavers, a parking pad could be possible. New drainage system and concrete slab in the basement ( was previously a dirt basement), sump pump. Furnace was replaced in 2023. Ideally situated between Elm and Chestnut just a few blocks south of the Avenue.
Location
State MD
County Baltimore City
Zoning R-8
Rooms
Other Rooms Living Room, Dining Room, Primary Bedroom, Bedroom 2, Bedroom 3, Kitchen
Basement Connecting Stairway, Full, Water Proofing System
Interior
Interior Features Dining Area, Breakfast Area, Carpet, Exposed Beams, Floor Plan - Open, Upgraded Countertops, Wood Floors
Hot Water Natural Gas
Heating Forced Air
Cooling Central A/C
Flooring Bamboo, Carpet
Equipment Dishwasher, Disposal, Dryer - Front Loading, Microwave, Oven/Range - Gas, Refrigerator, Stainless Steel Appliances, Washer - Front Loading
Furnishings No
Fireplace N
Appliance Dishwasher, Disposal, Dryer - Front Loading, Microwave, Oven/Range - Gas, Refrigerator, Stainless Steel Appliances, Washer - Front Loading
Heat Source Natural Gas
Laundry Upper Floor, Has Laundry
Exterior
Water Access N
Accessibility None
Garage N
Building
Story 2
Foundation Stone
Sewer Public Sewer
Water Public
Architectural Style Colonial
Level or Stories 2
Additional Building Above Grade
New Construction N
Schools
School District Baltimore City Public Schools
Others
Pets Allowed Y
Senior Community No
Tax ID 0313143533 006
Ownership Fee Simple
SqFt Source Estimated
Acceptable Financing Cash, Conventional, VA, FHA
Listing Terms Cash, Conventional, VA, FHA
Financing Cash,Conventional,VA,FHA
Special Listing Condition Standard
Pets Allowed Cats OK, Dogs OK
Read Less Info
Want to know what your home might be worth? Contact us for a FREE valuation!

Our team is ready to help you sell your home for the highest possible price ASAP

Bought with Shanna Venice Moinizand • Compass
GET MORE INFORMATION
Agent | License ID: 0225193218 - VA, 5003479 - MD
+1(703) 298-7037 | jason@jasonandbonnie.com






