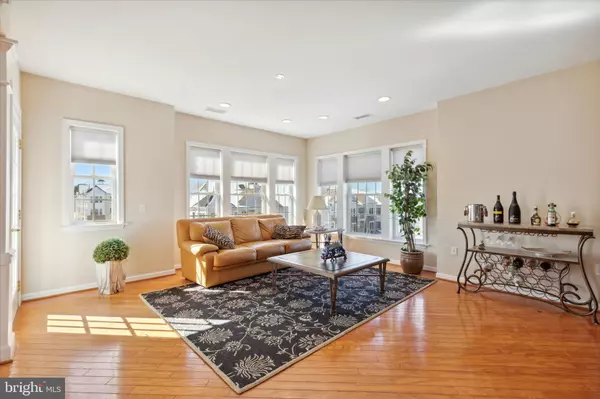$500,000
$515,000
2.9%For more information regarding the value of a property, please contact us for a free consultation.
2 Beds
2 Baths
1,738 SqFt
SOLD DATE : 04/08/2024
Key Details
Sold Price $500,000
Property Type Condo
Sub Type Condo/Co-op
Listing Status Sold
Purchase Type For Sale
Square Footage 1,738 sqft
Price per Sqft $287
Subdivision Reserve At Gwynedd
MLS Listing ID PAMC2095698
Sold Date 04/08/24
Style Transitional
Bedrooms 2
Full Baths 2
Condo Fees $623/mo
HOA Y/N N
Abv Grd Liv Area 1,738
Originating Board BRIGHT
Year Built 2009
Annual Tax Amount $5,961
Tax Year 2022
Lot Dimensions 0.00 x 0.00
Property Description
A rarely offered Anthem Model at the Reserve at Gwynedd. A TOP FLOOR CORNER UNIT with Windows Galore so let the sun shine in. Walk in and be struck by the gleaming Hardwood floors throughout the Great Room, Kitchen, Dining Room and Foyer. Check out the designer lights in the Primary bedroom and Dining room. Both bedrooms have Professional Designed closets and Tray Ceiling in the Primary Bedroom. Enjoy the Kitchen with Stainless Appliances including a 5 burner cook top, 42" cabinets and a large eat-in area though in the nice weather enjoy your morning coffee on the patio. You will love this top floor condo but check out the garage with a deeded parking spot and deeded storage locker. But there is more - 2 club houses with an Indoor & Outdoor Pool and Hot Tub, Billiards Room, Library, Card Room, Craft Room, Gym and so much more. Come for the Condo, Stay for the fun.
Location
State PA
County Montgomery
Area Upper Gwynedd Twp (10656)
Zoning R1
Rooms
Main Level Bedrooms 2
Interior
Hot Water Natural Gas
Heating Forced Air
Cooling Central A/C
Fireplace N
Heat Source Natural Gas
Exterior
Parking Features Underground
Garage Spaces 1.0
Amenities Available Billiard Room, Club House, Exercise Room, Game Room, Gated Community, Library, Pool - Indoor, Pool - Outdoor
Water Access N
Accessibility None
Total Parking Spaces 1
Garage Y
Building
Story 1
Unit Features Garden 1 - 4 Floors
Sewer Public Sewer
Water Public
Architectural Style Transitional
Level or Stories 1
Additional Building Above Grade, Below Grade
New Construction N
Schools
School District North Penn
Others
Pets Allowed Y
HOA Fee Include Pool(s),Sauna,Recreation Facility,Lawn Maintenance,Trash,Snow Removal
Senior Community Yes
Age Restriction 55
Tax ID 56-00-05836-681
Ownership Condominium
Special Listing Condition Standard
Pets Allowed Cats OK, Dogs OK
Read Less Info
Want to know what your home might be worth? Contact us for a FREE valuation!

Our team is ready to help you sell your home for the highest possible price ASAP

Bought with Rachel Finkelstein • Compass RE
GET MORE INFORMATION
Agent | License ID: 0225193218 - VA, 5003479 - MD
+1(703) 298-7037 | jason@jasonandbonnie.com






