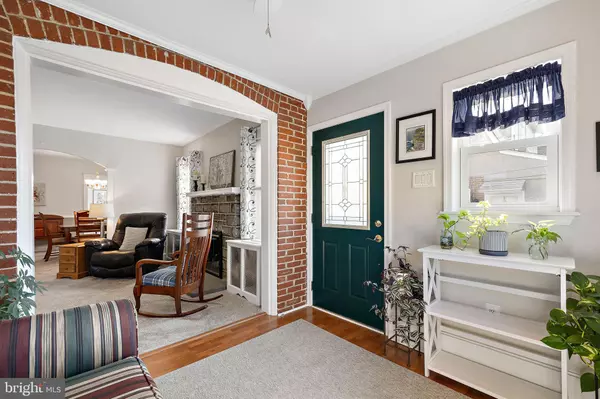$303,000
$274,900
10.2%For more information regarding the value of a property, please contact us for a free consultation.
3 Beds
2 Baths
2,184 SqFt
SOLD DATE : 04/04/2024
Key Details
Sold Price $303,000
Property Type Single Family Home
Sub Type Twin/Semi-Detached
Listing Status Sold
Purchase Type For Sale
Square Footage 2,184 sqft
Price per Sqft $138
Subdivision None Available
MLS Listing ID PADE2061912
Sold Date 04/04/24
Style Traditional
Bedrooms 3
Full Baths 1
Half Baths 1
HOA Y/N N
Abv Grd Liv Area 1,484
Originating Board BRIGHT
Year Built 1923
Annual Tax Amount $5,328
Tax Year 2023
Lot Size 3,485 Sqft
Acres 0.08
Lot Dimensions 30.00 x 119.00
Property Description
Lovingly maintained and upgraded by the same owners for 45 years, the next homeowner will benefit from the thoughtful updates done throughout the years! Aesthetically pleasing curb appeal from the enclosed front porch to the rear 23 x 27 deck with timed lighting, paver patio, and recently refurbished garage exterior and doors. Private parking is available in the rear alley in addition to front street parking. Windows and siding were completed by Power Home and come with a transferable lifetime warranty, good for the new homeowners when any repairs/replacements are needed- HUGE value! The main level offers front enclosed porch, living room with stone gas fireplace (newer liner), larger dining room (expanded footprint on two floors from original design), and a remodeled and expanded kitchen. The eat in kitchen offers granite counters, newer appliances, and recessed lights. Efficient drop zone at rear deck door with added roof coverage for those rainy day grocery hauls. The second level offers a hall bathroom with an easy to clean bath fitter tub and surround, newer vanity, and new window. Rear bedroom was completely drywalled and painted less than 2 years ago. Front, primary bedroom offers 3 closets, attic access (good for storage), and ample natural light. The finished basement is well equipped with a custom built bar, powder room, storage, laundry room, walkout to rear yard, and is the perfect space to get together with friends. If you need more hang out space or storage, the garage is equipped with electricity. Heating was converted to gas with a Crown boiler in 2017 and water heater 2019. Recently an energy audit through PECO was completed and all lightbulbs were replaced with high efficiency bulbs. Ideally located with quick access to Chester Pike, South Ave, and MacDade Blvd yet tucked in a low thru-traffic neighborhood. You will not be disappointed!
Location
State PA
County Delaware
Area Norwood Boro (10431)
Zoning RES
Rooms
Other Rooms Living Room, Dining Room, Primary Bedroom, Bedroom 2, Bedroom 3, Kitchen, Family Room, Foyer
Basement Full, Fully Finished
Interior
Interior Features Ceiling Fan(s), Recessed Lighting, Formal/Separate Dining Room, Kitchen - Eat-In, Breakfast Area, Tub Shower, Wet/Dry Bar, Attic
Hot Water Natural Gas
Heating Hot Water
Cooling Window Unit(s)
Fireplaces Number 1
Fireplaces Type Gas/Propane, Fireplace - Glass Doors, Stone
Equipment Dishwasher, Refrigerator, Built-In Range, Built-In Microwave
Fireplace Y
Appliance Dishwasher, Refrigerator, Built-In Range, Built-In Microwave
Heat Source Natural Gas
Laundry Basement
Exterior
Exterior Feature Deck(s), Porch(es), Enclosed, Patio(s)
Parking Features Covered Parking, Garage - Rear Entry
Garage Spaces 1.0
Water Access N
Accessibility None
Porch Deck(s), Porch(es), Enclosed, Patio(s)
Total Parking Spaces 1
Garage Y
Building
Story 2
Foundation Other
Sewer Public Sewer
Water Public
Architectural Style Traditional
Level or Stories 2
Additional Building Above Grade, Below Grade
New Construction N
Schools
School District Interboro
Others
Senior Community No
Tax ID 31-00-00638-00
Ownership Fee Simple
SqFt Source Assessor
Security Features Carbon Monoxide Detector(s),Smoke Detector
Acceptable Financing Cash, Conventional, FHA, VA
Listing Terms Cash, Conventional, FHA, VA
Financing Cash,Conventional,FHA,VA
Special Listing Condition Standard
Read Less Info
Want to know what your home might be worth? Contact us for a FREE valuation!

Our team is ready to help you sell your home for the highest possible price ASAP

Bought with Nelson Sinanaj • Realty One Group Focus
GET MORE INFORMATION
Agent | License ID: 0225193218 - VA, 5003479 - MD
+1(703) 298-7037 | jason@jasonandbonnie.com






