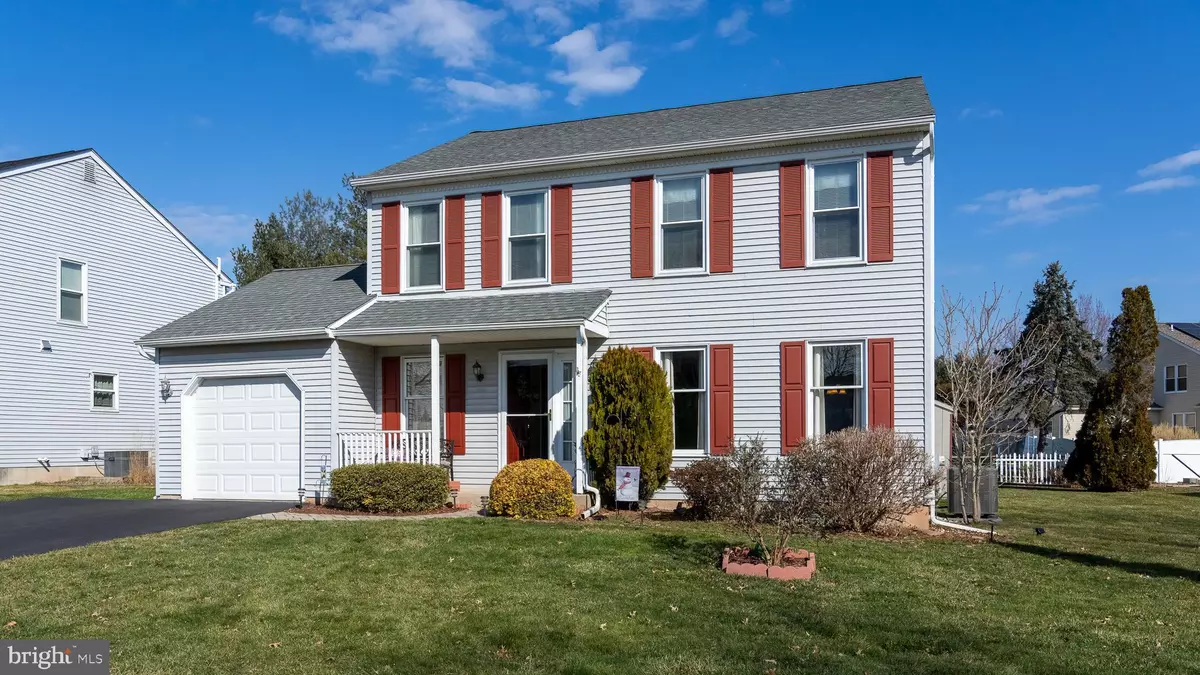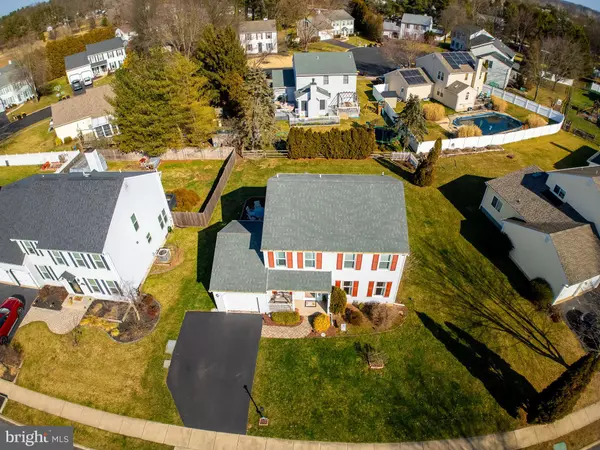$550,000
$515,000
6.8%For more information regarding the value of a property, please contact us for a free consultation.
3 Beds
3 Baths
1,820 SqFt
SOLD DATE : 04/03/2024
Key Details
Sold Price $550,000
Property Type Single Family Home
Sub Type Detached
Listing Status Sold
Purchase Type For Sale
Square Footage 1,820 sqft
Price per Sqft $302
Subdivision Abbey Downs
MLS Listing ID PAMC2094476
Sold Date 04/03/24
Style Colonial
Bedrooms 3
Full Baths 2
Half Baths 1
HOA Y/N N
Abv Grd Liv Area 1,820
Originating Board BRIGHT
Year Built 1989
Annual Tax Amount $5,285
Tax Year 2023
Lot Size 7,840 Sqft
Acres 0.18
Lot Dimensions 81.00 x 0.00
Property Description
***We have received multiple offers and offer deadline is Saturday Feb. 17th by 7 PM. Decision will be made this evening. Please send your highest and best offer.***Welcome to 110 Abbey Drive which is a beautiful 3 Bedroom, 2.5 Bathroom, Colonial Home located in the desirable community of Abbey Downs in the sought after Spring-Ford Area School District. Step inside this lovingly-cared for and updated home for it certainly will not last long. The Main Level features a formal Living Room & Dining Room which is neutral throughout. The Eat-In Kitchen has been updated and features Oak Cabinetry, Tile Backsplash, Island, Pantry and updated appliances including electric stove, built-in microwave, dishwasher & Stainless Steel Refrigerator. Conveniently located off the Kitchen is the cozy and bright Family Room with laminate flooring and new sliding glass door (2024) leading out to one of the decks. Off of the Kitchen is a beautiful French door leading out to an oversized deck on the side of home. The Powder Room and Laundry Room complete this lovely main level. The Upper Level of the home features a Primary Bedroom with walk-in closet, vanity area and private full bathroom which was freshly painted (2024). The Upper Level also consists of 2 additional bedrooms all spacious with great closet space and a hall bathroom. The lower level has been transformed into an amazing fully finished basement which provides a whole other relaxing space to enjoy watching TV with access to the included bar, playing games, exercising or using it for whatever is desired. There are also additional storage closets located downstairs. Already mentioned is the wonderful outdoor space this home features such as the two decks, beautiful backyard with shed and front porch to enjoy the spring weather quickly approaching. There is also a one-car garage which has an automatic garage opener and inside access to the home. For your peace of mind majority of all big ticket items have been completed such as a new Lennox HVAC system with Ecobee control (2022), new 30-year architectural shingle roof (2017), new windows throughout the home (2019), updated water heater (2015), new lifetime gutters with two gutter guards by the decks and widened and added 2-inch layer of blacktop to driveway. Home is conveniently located to wonderful shopping, restaurants, and within walking distance to wonderful places such as Wawa, Veeko and Dairy Queen and also the local public schools which services K-12th grades. There is actually a walking path which leads right to Brooke Elementary School right in the neighborhood. The best part about this neighborhood is there is no HOA. Homes in Abbey Downs do not come on the market often, so don't miss your opportunity! Schedule your appointment today of this lovingly cared for home which is neutral throughout and move-in ready for it certainly will not last long!
Location
State PA
County Montgomery
Area Limerick Twp (10637)
Zoning RESIDENTIAL
Rooms
Other Rooms Living Room, Dining Room, Primary Bedroom, Bedroom 2, Bedroom 3, Kitchen, Family Room, Basement, Primary Bathroom, Full Bath
Basement Fully Finished, Windows
Interior
Interior Features Attic, Bar, Breakfast Area, Carpet, Ceiling Fan(s), Combination Dining/Living, Dining Area, Family Room Off Kitchen, Floor Plan - Traditional, Formal/Separate Dining Room, Kitchen - Eat-In, Kitchen - Island, Kitchen - Table Space, Pantry, Primary Bath(s), Recessed Lighting, Tub Shower, Walk-in Closet(s), Window Treatments
Hot Water Electric
Heating Forced Air, Heat Pump(s)
Cooling Central A/C
Flooring Carpet, Laminated, Vinyl
Equipment Built-In Microwave, Built-In Range, Dishwasher, Dryer - Electric, Energy Efficient Appliances, Oven/Range - Electric, Refrigerator, Stainless Steel Appliances, Washer, Water Heater
Furnishings Partially
Fireplace N
Window Features Energy Efficient,Screens,Vinyl Clad
Appliance Built-In Microwave, Built-In Range, Dishwasher, Dryer - Electric, Energy Efficient Appliances, Oven/Range - Electric, Refrigerator, Stainless Steel Appliances, Washer, Water Heater
Heat Source Electric
Laundry Main Floor
Exterior
Exterior Feature Deck(s), Porch(es)
Parking Features Garage - Front Entry, Garage Door Opener, Inside Access
Garage Spaces 3.0
Utilities Available Cable TV Available, Electric Available, Phone Available, Sewer Available, Water Available
Water Access N
Roof Type Architectural Shingle
Accessibility None
Porch Deck(s), Porch(es)
Attached Garage 1
Total Parking Spaces 3
Garage Y
Building
Story 2
Foundation Slab
Sewer Public Sewer
Water Public
Architectural Style Colonial
Level or Stories 2
Additional Building Above Grade, Below Grade
Structure Type Dry Wall
New Construction N
Schools
Elementary Schools Brooke
Middle Schools Springford
High Schools Spring-Ford Senior
School District Spring-Ford Area
Others
Pets Allowed Y
Senior Community No
Tax ID 37-00-00000-107
Ownership Fee Simple
SqFt Source Assessor
Acceptable Financing Cash, Conventional, FHA, VA
Listing Terms Cash, Conventional, FHA, VA
Financing Cash,Conventional,FHA,VA
Special Listing Condition Standard
Pets Allowed No Pet Restrictions
Read Less Info
Want to know what your home might be worth? Contact us for a FREE valuation!

Our team is ready to help you sell your home for the highest possible price ASAP

Bought with Mallory Chuck • Keller Williams Realty Group
GET MORE INFORMATION
Agent | License ID: 0225193218 - VA, 5003479 - MD
+1(703) 298-7037 | jason@jasonandbonnie.com






