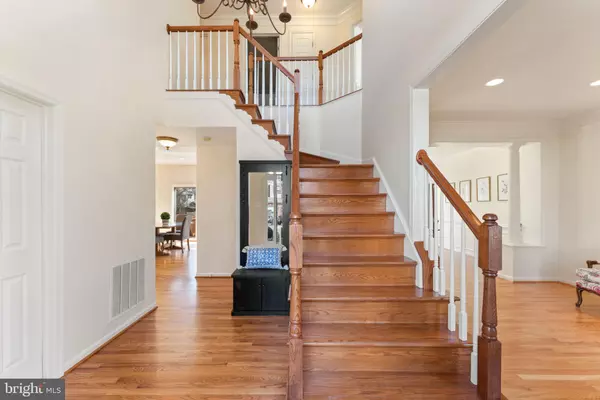$670,000
$665,000
0.8%For more information regarding the value of a property, please contact us for a free consultation.
4 Beds
4 Baths
3,292 SqFt
SOLD DATE : 03/28/2024
Key Details
Sold Price $670,000
Property Type Single Family Home
Sub Type Detached
Listing Status Sold
Purchase Type For Sale
Square Footage 3,292 sqft
Price per Sqft $203
Subdivision Edgemont
MLS Listing ID VAFQ2011094
Sold Date 03/28/24
Style Colonial
Bedrooms 4
Full Baths 3
Half Baths 1
HOA Fees $56/qua
HOA Y/N Y
Abv Grd Liv Area 2,712
Originating Board BRIGHT
Year Built 2004
Annual Tax Amount $5,039
Tax Year 2022
Lot Size 0.435 Acres
Acres 0.44
Property Description
This well maintained home is nestled in desirable Edgemont neighborhood and sits close to the cul-de-sac. The property has a nice fenced rear yard with a deck that backs to trees and is one of the best lots. NOTE: Lot is almost 1/2 acre and mostly level! (Fence area is not the entire lot.) Upon entering the home you will find a welcoming foyer and beautiful hardwood floors throughout the main living spaces. The main level includes a study (work from home with high speed Comcast available), comfortable family room with fireplace that is open to the kitchen. Formal dining room, powder room and living room/flex room. The upstairs of the home has four bedrooms which includes a spacious primary suite with large walk-in closet and an ensuite with two vanities, a hall bath, and laundry room. The basement is finished and includes a recreational area and full bath, potential 5th bedroom. There is still plenty of room to store things in the utility room, as well as generous sized unfinished area located in the basement.
Enjoy the feel of small town America and walk to Main Street in minutes!
Location
State VA
County Fauquier
Zoning R6 10
Rooms
Other Rooms Living Room, Dining Room, Primary Bedroom, Bedroom 2, Bedroom 3, Kitchen, Family Room, Foyer, Bedroom 1, Study, Laundry, Recreation Room, Storage Room, Utility Room, Bathroom 1, Bathroom 3, Primary Bathroom, Half Bath
Basement Fully Finished, Interior Access, Poured Concrete, Windows
Interior
Hot Water Natural Gas
Heating Forced Air, Zoned
Cooling Ceiling Fan(s), Central A/C, Zoned
Flooring Hardwood, Carpet, Ceramic Tile
Heat Source Electric, Natural Gas
Exterior
Parking Features Garage - Front Entry
Garage Spaces 4.0
Fence Wood
Water Access N
View Trees/Woods
Roof Type Shingle
Street Surface Black Top
Accessibility None
Attached Garage 2
Total Parking Spaces 4
Garage Y
Building
Lot Description Backs to Trees, Front Yard, Rear Yard, Partly Wooded
Story 3
Foundation Concrete Perimeter, Slab
Sewer Public Sewer
Water Public
Architectural Style Colonial
Level or Stories 3
Additional Building Above Grade, Below Grade
Structure Type Dry Wall
New Construction N
Schools
School District Fauquier County Public Schools
Others
Senior Community No
Tax ID 6984-63-2035
Ownership Fee Simple
SqFt Source Assessor
Special Listing Condition Standard
Read Less Info
Want to know what your home might be worth? Contact us for a FREE valuation!

Our team is ready to help you sell your home for the highest possible price ASAP

Bought with Bishal Karki • DMV Realty, INC.
GET MORE INFORMATION
Agent | License ID: 0225193218 - VA, 5003479 - MD
+1(703) 298-7037 | jason@jasonandbonnie.com






