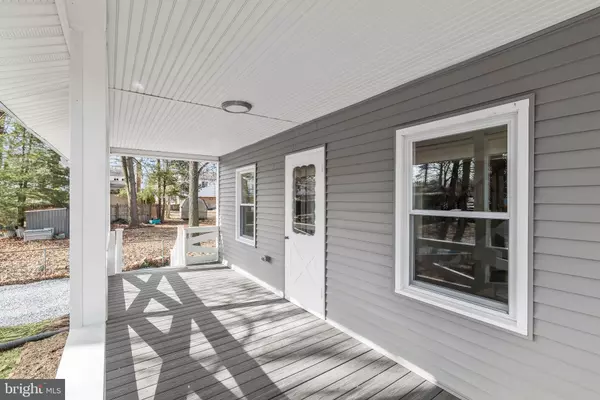$355,000
$350,000
1.4%For more information regarding the value of a property, please contact us for a free consultation.
3 Beds
2 Baths
1,056 SqFt
SOLD DATE : 03/29/2024
Key Details
Sold Price $355,000
Property Type Single Family Home
Sub Type Detached
Listing Status Sold
Purchase Type For Sale
Square Footage 1,056 sqft
Price per Sqft $336
Subdivision Hammarlee Estates
MLS Listing ID MDAA2078434
Sold Date 03/29/24
Style Cape Cod
Bedrooms 3
Full Baths 2
HOA Y/N N
Abv Grd Liv Area 1,056
Originating Board BRIGHT
Year Built 1940
Annual Tax Amount $2,952
Tax Year 2023
Lot Size 9,980 Sqft
Acres 0.23
Property Description
This charming, renovated cape code residence, nestled in the esteemed Hammerlee Estates community of Glen Burnie, offers a blend of modern sophistication and classic appeal. Step onto the inviting front porch and into the welcoming living room, where a neutral color palette and stunning hardwood floors set an elegant tone that flows seamlessly throughout the home. Beyond the living area, discover two cozy bedrooms adorned with plush carpeting and a conveniently located full bath. The heart of the home awaits in the kitchen and dining areas, where granite countertops, ceramic tile flooring, stainless steel appliances, and soft close cabinetry create a stylish and functional space bathed in natural light. From the dining room, step out onto the rear covered deck, perfect for enjoying outdoor meals or simply unwinding amidst the serene surroundings. Upstairs, retreat to the expansive primary bedroom suite featuring built-in drawers, ample closet space, and a versatile sitting or dressing area. The ensuite bath offers a luxurious escape with a spacious walk-in shower, completing the upper level oasis. Outside, a generous driveway provides ample parking space, while steps away lead you to Furnace Creek offer opportunities for leisurely strolls and outdoor recreation. Convenient access to major commuter routes including MD-10, MD-270, I-95, and I-695 ensures easy travel to destinations both north and south, making this residence an ideal choice for modern living with a touch of suburban tranquility. Updates: New windows throughout
Location
State MD
County Anne Arundel
Zoning R5
Direction East
Rooms
Other Rooms Living Room, Dining Room, Primary Bedroom, Sitting Room, Bedroom 2, Bedroom 3, Kitchen, Basement, Storage Room
Basement Unfinished, Connecting Stairway, Interior Access, Outside Entrance, Side Entrance, Space For Rooms, Walkout Stairs, Windows
Main Level Bedrooms 2
Interior
Interior Features Carpet, Entry Level Bedroom, Floor Plan - Traditional, Kitchen - Gourmet, Primary Bath(s), Stall Shower, Recessed Lighting, Tub Shower, Upgraded Countertops, Wood Floors
Hot Water Electric
Heating Forced Air
Cooling Central A/C
Flooring Ceramic Tile, Carpet, Hardwood
Equipment Dryer, Dishwasher, Disposal, Washer, Refrigerator, Stove, Built-In Microwave, Freezer, Icemaker, Oven - Single, Oven/Range - Gas, Stainless Steel Appliances, Water Dispenser, Water Heater
Fireplace N
Window Features Screens,Double Hung,Double Pane,Vinyl Clad
Appliance Dryer, Dishwasher, Disposal, Washer, Refrigerator, Stove, Built-In Microwave, Freezer, Icemaker, Oven - Single, Oven/Range - Gas, Stainless Steel Appliances, Water Dispenser, Water Heater
Heat Source Natural Gas
Laundry Has Laundry, Hookup, Dryer In Unit, Lower Floor, Washer In Unit
Exterior
Exterior Feature Deck(s), Porch(es)
Water Access N
View Garden/Lawn
Roof Type Shingle
Accessibility None
Porch Deck(s), Porch(es)
Garage N
Building
Lot Description Landscaping
Story 3
Foundation Other
Sewer Public Sewer
Water Public
Architectural Style Cape Cod
Level or Stories 3
Additional Building Above Grade, Below Grade
Structure Type Dry Wall,High
New Construction N
Schools
Elementary Schools Point Pleasant
Middle Schools Marley
High Schools Glen Burnie
School District Anne Arundel County Public Schools
Others
Senior Community No
Tax ID 020538002059500
Ownership Fee Simple
SqFt Source Assessor
Security Features Main Entrance Lock,Smoke Detector
Special Listing Condition Standard
Read Less Info
Want to know what your home might be worth? Contact us for a FREE valuation!

Our team is ready to help you sell your home for the highest possible price ASAP

Bought with Carmen Holmes Johnson • Keller Williams Flagship of Maryland
GET MORE INFORMATION
Agent | License ID: 0225193218 - VA, 5003479 - MD
+1(703) 298-7037 | jason@jasonandbonnie.com






