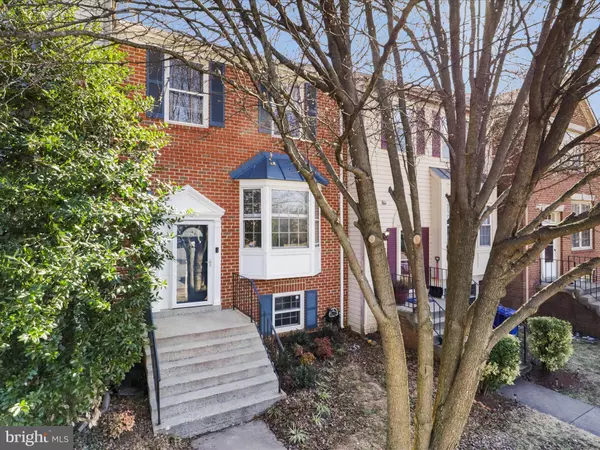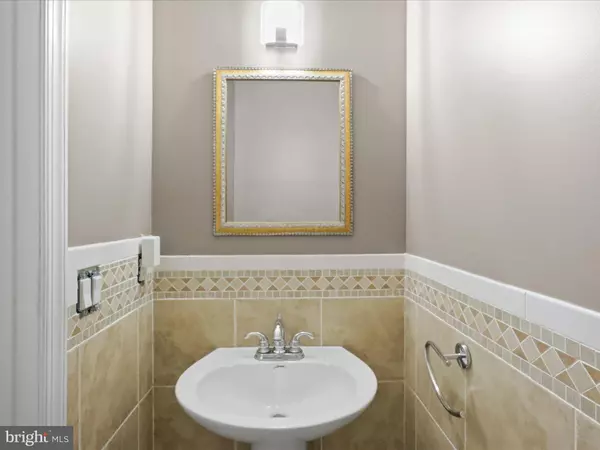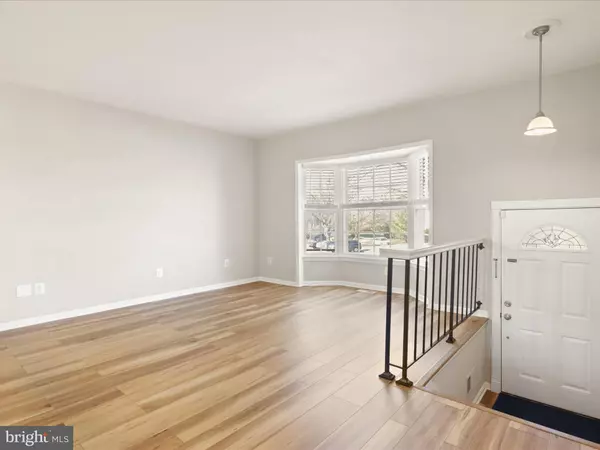$522,000
$524,900
0.6%For more information regarding the value of a property, please contact us for a free consultation.
4 Beds
4 Baths
1,909 SqFt
SOLD DATE : 03/28/2024
Key Details
Sold Price $522,000
Property Type Townhouse
Sub Type Interior Row/Townhouse
Listing Status Sold
Purchase Type For Sale
Square Footage 1,909 sqft
Price per Sqft $273
Subdivision Roxboro
MLS Listing ID VALO2064604
Sold Date 03/28/24
Style Other
Bedrooms 4
Full Baths 3
Half Baths 1
HOA Fees $80/mo
HOA Y/N Y
Abv Grd Liv Area 1,374
Originating Board BRIGHT
Year Built 1987
Annual Tax Amount $4,244
Tax Year 2023
Lot Size 1,742 Sqft
Acres 0.04
Property Description
Dreaming of a peaceful, laid-back lifestyle while being just moments away from downtown conveniences? Contemporary and generously sized, this incredible 4-bedroom, 3.5-bath Leesburg brick townhome presents the best of both worlds! A sun-kissed elevated front porch and glass-inlaid entry invite you to discover a split-level interior done in freshly painted neutral tones, updated lighting, and new vinyl wood-style flooring. Offer refreshments to guests in the living room where a scenic bay window ushers in brilliant natural light. Serve meals in the adjacent dining area or savor your morning coffee in the sunlit breakfast nook, adorned with plenty of opaque shelving and large glass sliders that open to the overlook deck - an ideal spot to end the day with nightcaps against an idyllic neighborhood backdrop. The adjoining kitchen beckons you with its stainless steel appliances, abundant cabinetry, and gleaming granite countertops extending to the prep island.
Four well-sized bedrooms spread across multiple floors await you after a long day, with newly installed plush carpet and ample closets to keep you organized. Outshining them all, the well-proportioned primary suite features vaulted ceilings and a rejuvenating ensuite with a separate shower and a window-side soaking tub. Downstairs, hold memorable game and movie nights warmed by the family room's inviting fireplace, or step outside and enjoy BBQs on the fenced-in patio. Other notable inclusions are the laundry room and a storage shed. As perks, this abode's fantastic location makes RT 7, greenways, schools, bike trails, and local shopping and dining easily accessible. Come for a tour before this opportunity passes you by!
Location
State VA
County Loudoun
Zoning LB:R8
Rooms
Basement Connecting Stairway, Daylight, Partial, Fully Finished, Improved, Heated, Outside Entrance, Rear Entrance, Walkout Level, Windows
Interior
Interior Features Dining Area, Kitchen - Island, Primary Bath(s), Upgraded Countertops, Ceiling Fan(s), Floor Plan - Open
Hot Water Electric
Heating Heat Pump(s)
Cooling Central A/C, Ceiling Fan(s)
Fireplaces Number 1
Fireplaces Type Mantel(s)
Equipment Built-In Microwave, Dishwasher, Disposal, Dryer, Icemaker, Oven/Range - Electric, Refrigerator, Stainless Steel Appliances, Washer, Water Heater
Fireplace Y
Appliance Built-In Microwave, Dishwasher, Disposal, Dryer, Icemaker, Oven/Range - Electric, Refrigerator, Stainless Steel Appliances, Washer, Water Heater
Heat Source Electric
Exterior
Garage Spaces 1.0
Parking On Site 1
Water Access N
Accessibility None
Total Parking Spaces 1
Garage N
Building
Story 3
Foundation Concrete Perimeter
Sewer Public Sewer
Water Public
Architectural Style Other
Level or Stories 3
Additional Building Above Grade, Below Grade
New Construction N
Schools
School District Loudoun County Public Schools
Others
HOA Fee Include Common Area Maintenance,Road Maintenance,Snow Removal,Trash
Senior Community No
Tax ID 232352689000
Ownership Fee Simple
SqFt Source Assessor
Special Listing Condition Standard
Read Less Info
Want to know what your home might be worth? Contact us for a FREE valuation!

Our team is ready to help you sell your home for the highest possible price ASAP

Bought with Mojdeh Refahi • Spring Hill Real Estate, LLC.
GET MORE INFORMATION
Agent | License ID: 0225193218 - VA, 5003479 - MD
+1(703) 298-7037 | jason@jasonandbonnie.com






