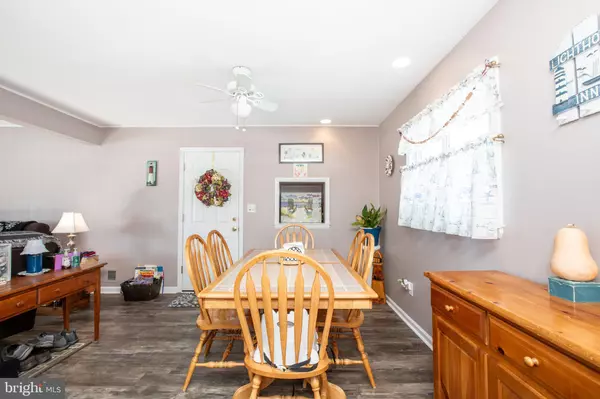$405,000
$398,800
1.6%For more information regarding the value of a property, please contact us for a free consultation.
4 Beds
2 Baths
1,369 SqFt
SOLD DATE : 03/28/2024
Key Details
Sold Price $405,000
Property Type Single Family Home
Sub Type Detached
Listing Status Sold
Purchase Type For Sale
Square Footage 1,369 sqft
Price per Sqft $295
Subdivision Hamilton Square
MLS Listing ID NJME2038858
Sold Date 03/28/24
Style Cape Cod
Bedrooms 4
Full Baths 2
HOA Y/N N
Abv Grd Liv Area 1,369
Originating Board BRIGHT
Year Built 1952
Annual Tax Amount $6,648
Tax Year 2022
Lot Size 4,896 Sqft
Acres 0.11
Lot Dimensions 48.00 x 102.00
Property Description
Experience the charm in this delightful Cape Cod-style home nestled in the heart of Hamilton. Boasting four bedrooms and two full baths, this residence offers a perfect blend of comfort and style. Step inside to discover an inviting open floor plan that seamlessly connects the main living spaces. The heart of the home is a spacious living area, providing the ideal setting for relaxation and entertaining. Natural light floods the room, highlighting the warm tones of the hardwood floors. The kitchen, thoughtfully designed with modern convenience in mind, features contemporary appliances and ample counter space. As you explore further, you'll find four well-appointed bedrooms, each offering a tranquil retreat for rest and rejuvenation. The two full baths are tastefully designed, combining functionality with a touch of luxury. Step outside to a charming patio area, perfect for enjoying the serene surroundings or hosting gatherings. The fenced-in yard ensures privacy, creating a peaceful oasis for outdoor activities or simply unwinding after a long day. Completing this picture-perfect home is a one-car garage, providing convenient parking and additional storage space. Whether you're drawn to the open and airy interior, or the inviting outdoor spaces, don't miss the opportunity to make this gem in Hamilton your own – a place where timeless design meets modern comfort in a picturesque setting.
Location
State NJ
County Mercer
Area Hamilton Twp (21103)
Zoning RES
Rooms
Other Rooms Dining Room, Primary Bedroom, Bedroom 2, Bedroom 3, Bedroom 4, Kitchen, Family Room
Basement Unfinished
Main Level Bedrooms 2
Interior
Interior Features Floor Plan - Open
Hot Water Natural Gas
Heating Forced Air
Cooling Central A/C
Flooring Carpet, Luxury Vinyl Plank
Equipment Washer, Dryer
Furnishings No
Fireplace N
Window Features Bay/Bow
Appliance Washer, Dryer
Heat Source Natural Gas
Laundry Basement
Exterior
Exterior Feature Patio(s)
Parking Features Garage - Front Entry
Garage Spaces 3.0
Fence Vinyl
Water Access N
Roof Type Shingle
Street Surface Black Top
Accessibility None
Porch Patio(s)
Attached Garage 1
Total Parking Spaces 3
Garage Y
Building
Lot Description Corner, Front Yard, Landscaping, Rear Yard, SideYard(s)
Story 2
Foundation Block
Sewer Public Sewer
Water Public
Architectural Style Cape Cod
Level or Stories 2
Additional Building Above Grade, Below Grade
Structure Type Dry Wall
New Construction N
Schools
Elementary Schools Alexander
Middle Schools Reynolds
High Schools Hamilton East-Steinert H.S.
School District Hamilton Township
Others
Senior Community No
Tax ID 03-01954-00029
Ownership Fee Simple
SqFt Source Assessor
Acceptable Financing Cash, Conventional, VA
Horse Property N
Listing Terms Cash, Conventional, VA
Financing Cash,Conventional,VA
Special Listing Condition Standard
Read Less Info
Want to know what your home might be worth? Contact us for a FREE valuation!

Our team is ready to help you sell your home for the highest possible price ASAP

Bought with Christine Barrett • RE/MAX Tri County
GET MORE INFORMATION
Agent | License ID: 0225193218 - VA, 5003479 - MD
+1(703) 298-7037 | jason@jasonandbonnie.com






