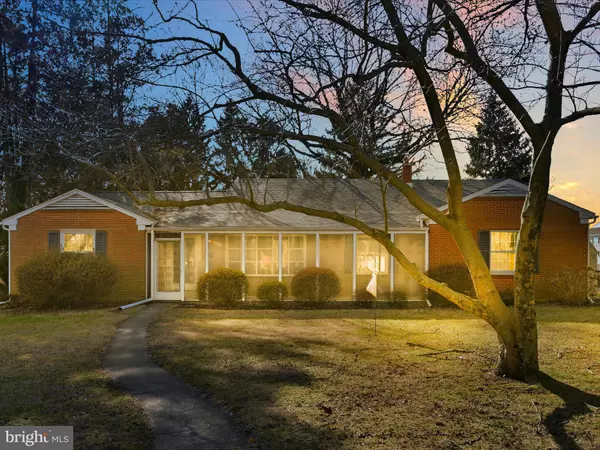$485,000
$475,000
2.1%For more information regarding the value of a property, please contact us for a free consultation.
5 Beds
3 Baths
3,852 SqFt
SOLD DATE : 03/28/2024
Key Details
Sold Price $485,000
Property Type Single Family Home
Sub Type Detached
Listing Status Sold
Purchase Type For Sale
Square Footage 3,852 sqft
Price per Sqft $125
Subdivision Brookhaven
MLS Listing ID PADE2061344
Sold Date 03/28/24
Style Other
Bedrooms 5
Full Baths 3
HOA Y/N N
Abv Grd Liv Area 3,852
Originating Board BRIGHT
Year Built 1950
Annual Tax Amount $10,027
Tax Year 2023
Lot Size 0.440 Acres
Acres 0.44
Lot Dimensions 93.90 x 175.00
Property Description
3420 Williamson Avenue offers a unique opportunity to own a five bedroom, three bath home with an additional attached 3-bedroom 2- full bath private quarters. This lovely home situated on a little less than half an acre offers a wide variety of options for any buyer. The main home includes combination living and dining room, family room, eat in kitchen with five spacious bedrooms and three full bathrooms. The main floor primary suite has a large en-suite bathroom and abundant closet space. Need room for a family member? Home office? The entire right side of the home- connected internally, but with private access and separate utilities encompasses a three-bedroom two full bath living quarters. *zoning allowance should be confirmed by the buyer * Spring is coming and the opportunity to play or run outside is abundant with a large front and rear yard! An unfinished basement offers room for storage or can be finished for additional play or entertaining space. 2 car side loading garage. In addition, the location of this home is perfect. Tucked into a neighborhood, this home is located minutes from all major roadways, shopping, and public transportation options! Penn- Delco School District. This home has been well loved and cared for over many years. The opportunity to write its next chapter can be yours- make an appointment today. A one-year shield-plus home warranty is being offered to the buyer for peace of mind.
Location
State PA
County Delaware
Area Brookhaven Boro (10405)
Zoning R-10 SINGLE FAMILY
Rooms
Basement Shelving, Sump Pump, Unfinished, Workshop
Main Level Bedrooms 3
Interior
Interior Features Attic, Carpet, Family Room Off Kitchen, Floor Plan - Traditional, Kitchen - Eat-In, Kitchen - Table Space, Primary Bath(s), Wood Floors
Hot Water 60+ Gallon Tank, Oil
Heating Hot Water
Cooling Ceiling Fan(s), Window Unit(s), Wall Unit
Flooring Hardwood, Partially Carpeted
Equipment Built-In Range, Dishwasher, Extra Refrigerator/Freezer, Water Heater
Furnishings No
Fireplace N
Appliance Built-In Range, Dishwasher, Extra Refrigerator/Freezer, Water Heater
Heat Source Oil
Laundry Hookup
Exterior
Exterior Feature Screened, Porch(es)
Parking Features Garage - Side Entry, Garage Door Opener, Inside Access
Garage Spaces 7.0
Utilities Available Cable TV Available, Phone Available
Water Access N
View Street, Trees/Woods
Roof Type Shingle
Accessibility None
Porch Screened, Porch(es)
Attached Garage 2
Total Parking Spaces 7
Garage Y
Building
Lot Description Front Yard, Level, Private, Rear Yard, SideYard(s)
Story 2
Foundation Other
Sewer Public Sewer
Water Public
Architectural Style Other
Level or Stories 2
Additional Building Above Grade, Below Grade
New Construction N
Schools
Middle Schools Northley
High Schools Sun Valley
School District Penn-Delco
Others
Pets Allowed Y
Senior Community No
Tax ID 05-00-01449-01
Ownership Fee Simple
SqFt Source Assessor
Acceptable Financing Cash, Conventional, FHA, VA
Horse Property N
Listing Terms Cash, Conventional, FHA, VA
Financing Cash,Conventional,FHA,VA
Special Listing Condition Standard
Pets Allowed No Pet Restrictions
Read Less Info
Want to know what your home might be worth? Contact us for a FREE valuation!

Our team is ready to help you sell your home for the highest possible price ASAP

Bought with Therese Rios • BHHS Fox & Roach At the Harper, Rittenhouse Square
GET MORE INFORMATION
Agent | License ID: 0225193218 - VA, 5003479 - MD
+1(703) 298-7037 | jason@jasonandbonnie.com






