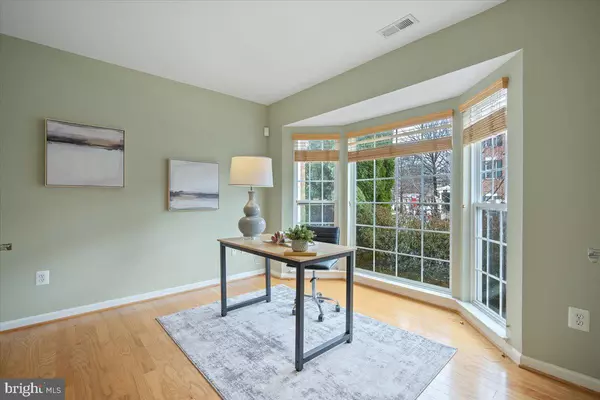$815,000
$785,000
3.8%For more information regarding the value of a property, please contact us for a free consultation.
4 Beds
3 Baths
2,300 SqFt
SOLD DATE : 03/22/2024
Key Details
Sold Price $815,000
Property Type Townhouse
Sub Type Interior Row/Townhouse
Listing Status Sold
Purchase Type For Sale
Square Footage 2,300 sqft
Price per Sqft $354
Subdivision Lakelands
MLS Listing ID MDMC2118988
Sold Date 03/22/24
Style Colonial
Bedrooms 4
Full Baths 2
Half Baths 1
HOA Fees $125/mo
HOA Y/N Y
Abv Grd Liv Area 2,300
Originating Board BRIGHT
Year Built 2002
Annual Tax Amount $7,579
Tax Year 2023
Lot Size 1,260 Sqft
Acres 0.03
Property Description
Welcome to this stunning 4 level townhome that offers updates galore, wood floors throughout and a spacious layout giving you the perfect blend of comfort and style. Spread across 2300 sq. ft., this townhome provides ample space for all your needs. As you enter, you’ll be greeted by a welcoming foyer and a bonus room with its large bay window and walk in closet, great for an office or even a 4th bedroom. The utility room with its brand-new washer/dryer leads to the 2-car garage. The main level features an open floor plan seamlessly connecting the kitchen, dining area and living space. The heart of the home is the spacious kitchen with ample cabinets and a custom shelved walk-in pantry. Imagine preparing meals on granite counter tops and island, surrounded by stainless steel appliances, custom backsplash and decorator fixtures. Enjoy your casual meals in the breakfast area or your morning coffee on the rear deck. Upstairs the primary suite awaits you, complete with vaulted ceiling, a generous custom closet and a renovated spa bath creating a luxurious escape. Additionally, the versatile loft space can be used as a home office, workout studio or a cozy retreat. Two additional bedrooms with newer carpet and ceiling fans and the hall bath complete the upper level. Situated in a prime location, around the corner is the community pool and playgrounds and an easy stroll to Kentlands Square, where you’ll find Whole Foods, Java Nation, and Cinepolis and an array of shops and dining options. Also conveniently located only minutes to Rio, The Crown, I-270 and Shady Grove Metro. Don’t miss the opportunity to own this exceptional townhome!
Location
State MD
County Montgomery
Zoning MXD
Interior
Interior Features Breakfast Area, Combination Kitchen/Living, Kitchen - Island, Dining Area, Upgraded Countertops, Crown Moldings, Primary Bath(s), Window Treatments, Wood Floors, Floor Plan - Open, Recessed Lighting, Soaking Tub
Hot Water Natural Gas
Heating Forced Air
Cooling Central A/C
Flooring Hardwood, Carpet
Equipment Refrigerator, Dishwasher, Disposal, Dryer - Front Loading, Stainless Steel Appliances, Washer - Front Loading, Stove, Built-In Microwave
Fireplace N
Appliance Refrigerator, Dishwasher, Disposal, Dryer - Front Loading, Stainless Steel Appliances, Washer - Front Loading, Stove, Built-In Microwave
Heat Source Natural Gas
Exterior
Parking Features Garage Door Opener
Garage Spaces 2.0
Amenities Available Basketball Courts, Exercise Room, Club House, Tennis Courts, Tot Lots/Playground
Water Access N
Roof Type Asphalt
Accessibility None
Attached Garage 2
Total Parking Spaces 2
Garage Y
Building
Story 4
Foundation Permanent
Sewer Public Sewer
Water Public
Architectural Style Colonial
Level or Stories 4
Additional Building Above Grade, Below Grade
Structure Type 9'+ Ceilings
New Construction N
Schools
Elementary Schools Rachel Carson
Middle Schools Lakelands Park
High Schools Quince Orchard
School District Montgomery County Public Schools
Others
HOA Fee Include Snow Removal,Pool(s),Common Area Maintenance,Management,Trash
Senior Community No
Tax ID 160903239555
Ownership Fee Simple
SqFt Source Assessor
Special Listing Condition Standard
Read Less Info
Want to know what your home might be worth? Contact us for a FREE valuation!

Our team is ready to help you sell your home for the highest possible price ASAP

Bought with Derek S Colen • RE/MAX Universal

"My job is to find and attract mastery-based agents to the office, protect the culture, and make sure everyone is happy! "
GET MORE INFORMATION






