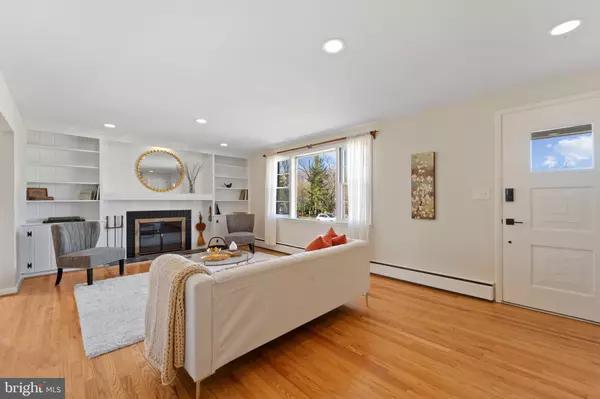$615,000
$624,900
1.6%For more information regarding the value of a property, please contact us for a free consultation.
5 Beds
3 Baths
2,330 SqFt
SOLD DATE : 03/22/2024
Key Details
Sold Price $615,000
Property Type Single Family Home
Sub Type Detached
Listing Status Sold
Purchase Type For Sale
Square Footage 2,330 sqft
Price per Sqft $263
Subdivision Dulaney Forest
MLS Listing ID MDBC2087916
Sold Date 03/22/24
Style Split Level
Bedrooms 5
Full Baths 3
HOA Y/N N
Abv Grd Liv Area 2,330
Originating Board BRIGHT
Year Built 1962
Annual Tax Amount $5,008
Tax Year 2023
Lot Size 0.471 Acres
Acres 0.47
Lot Dimensions 1.00 x
Property Description
Situated on a beautiful wooded lot on a quiet cul de sac, this Lutherville four level split home boasts 5 bedrooms, 3-baths (2 full and primary bedroom ensuite), large living room, family room, screened-in porch, 2 car carport and huge basement utility/work room. The house is adjacent to a lovely hidden ravine known to have been an iron ore mine during the Revolutionary War. Many beautiful mature trees shade the carport, porch and house in the summertime. The completely renovated open-format kitchen is ABSOLUTELY STUNNING, featuring white paneled front cabinets with brushed stainless hardware; quartz countertops; a counter-height peninsula that seats 3; new stainless steel appliances include a self-cleaning range with convection oven, microwave, dishwasher, corner stainless sink (with view of the backyard and woods), brushed stainless fixtures, with french door stainless refrigerator (less than 2 yrs); and waterproof Stainmaster LVP flooring. Renovated full bathrooms feature all new: fresh tile surrounds, board and batten trim, fog-free/mirrored medicine cabinets, vanity lighting, exhaust fan/lights, brushed nickel bath and sink fixtures. Floors are also new waterproof LVP. Freshly refinished natural oak floors on first and second levels including the spacious, sunny, east- and south-facing primary bedroom. Durable engineered plank flooring in the spacious gathering room and refinished parquet floors are found in the lower level bedrooms. The large basement offers ample storage space; large capacity front-load washer and dryer; and brand new energy efficient hot water heater, utility sink, and waterproof LVP. Fresh paint throughout shows off the home's unique original features, including: brick fireplace with slate tile hearth flanked by built-in bookcases and shiplap above. New lighting includes modern remote controlled fan-lights in bedrooms and family room, custom made wooden hall pendant, seed-glass kitchen pendants, and dimmable recessed lighting in kitchen and living room. Stylish new interior and exterior door hardware throughout with programmable keypad entry. Every level of this spacious home has been improved and is ready for it's next owner!
Location
State MD
County Baltimore
Zoning RESIDENTIAL
Direction North
Rooms
Other Rooms Living Room, Dining Room, Primary Bedroom, Bedroom 2, Bedroom 3, Bedroom 4, Bedroom 5, Kitchen, Basement, Great Room, Bathroom 2, Attic, Primary Bathroom
Basement Workshop, Poured Concrete
Interior
Interior Features Floor Plan - Open, Primary Bath(s), Recessed Lighting, Stall Shower, Wainscotting, Upgraded Countertops, Wood Floors, Built-Ins, Ceiling Fan(s), Floor Plan - Traditional, Kitchen - Island, Tub Shower, Other
Hot Water Natural Gas, Electric
Heating Baseboard - Hot Water
Cooling Ceiling Fan(s), Ductless/Mini-Split
Flooring Hardwood, Engineered Wood, Luxury Vinyl Plank, Luxury Vinyl Tile
Fireplaces Number 1
Fireplaces Type Brick, Fireplace - Glass Doors, Wood
Equipment Dishwasher, Microwave, Dryer - Electric, Built-In Microwave, Disposal, Icemaker, Oven/Range - Electric, Stainless Steel Appliances, Washer
Fireplace Y
Window Features Screens
Appliance Dishwasher, Microwave, Dryer - Electric, Built-In Microwave, Disposal, Icemaker, Oven/Range - Electric, Stainless Steel Appliances, Washer
Heat Source Electric
Laundry Basement
Exterior
Exterior Feature Porch(es), Screened
Garage Spaces 7.0
Utilities Available Cable TV Available
Water Access N
View Trees/Woods
Roof Type Architectural Shingle
Accessibility None
Porch Porch(es), Screened
Total Parking Spaces 7
Garage N
Building
Lot Description Trees/Wooded, Backs to Trees, Cul-de-sac, Front Yard, Private
Story 4
Foundation Block
Sewer Public Sewer
Water Public
Architectural Style Split Level
Level or Stories 4
Additional Building Above Grade, Below Grade
New Construction N
Schools
Elementary Schools Timonium
Middle Schools Ridgely
High Schools Towson High Law & Public Policy
School District Baltimore County Public Schools
Others
Senior Community No
Tax ID 04080808081420
Ownership Fee Simple
SqFt Source Assessor
Acceptable Financing Cash, Conventional, FHA
Listing Terms Cash, Conventional, FHA
Financing Cash,Conventional,FHA
Special Listing Condition Standard
Read Less Info
Want to know what your home might be worth? Contact us for a FREE valuation!

Our team is ready to help you sell your home for the highest possible price ASAP

Bought with Gustavo A Ponton • Next Step Realty
GET MORE INFORMATION
Agent | License ID: 0225193218 - VA, 5003479 - MD
+1(703) 298-7037 | jason@jasonandbonnie.com






