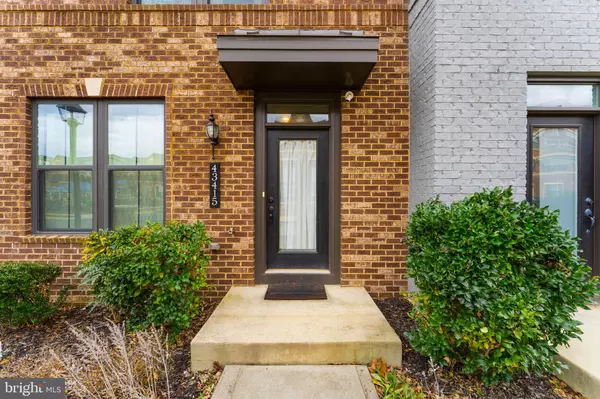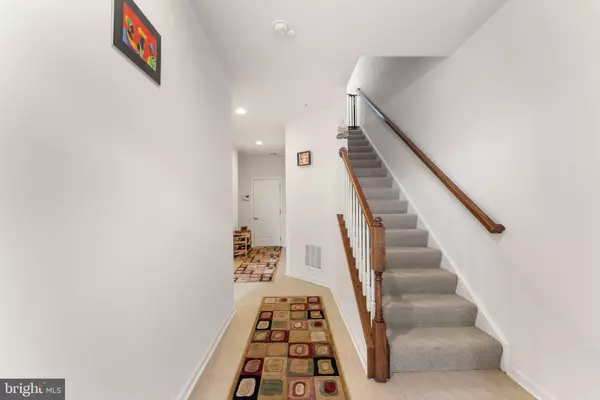$785,000
$799,000
1.8%For more information regarding the value of a property, please contact us for a free consultation.
4 Beds
5 Baths
2,840 SqFt
SOLD DATE : 03/21/2024
Key Details
Sold Price $785,000
Property Type Townhouse
Sub Type End of Row/Townhouse
Listing Status Sold
Purchase Type For Sale
Square Footage 2,840 sqft
Price per Sqft $276
Subdivision Westmoore At Moorefield
MLS Listing ID VALO2064274
Sold Date 03/21/24
Style Other
Bedrooms 4
Full Baths 4
Half Baths 1
HOA Fees $165/mo
HOA Y/N Y
Abv Grd Liv Area 2,840
Originating Board BRIGHT
Year Built 2017
Annual Tax Amount $6,060
Tax Year 2023
Lot Size 2,178 Sqft
Acres 0.05
Property Description
SELLER IS OFFERING A SELLER CREDIT OF $10,000 EITHER FOR CLOSING COSTS OR TO HELP BY THE RATE DOWN!
Enjoy the convenience of a main-level bedroom with an en-suite bathroom, providing flexibility for guests or a home office. Upstairs, discover three additional bedrooms, each generously sized and offering plenty of natural light. The main suite is a true retreat with its spa-like bathroom and walk-in closet.
Westmoore at Moorefield is not just a home; it's a lifestyle. Take advantage of the community clubhouse, outdoor pool, tot lots, and dog park – perfect for both adults and kids. Explore the walking trails that wind through the community, providing a picturesque backdrop for leisurely strolls.
This townhouse is perfectly situated for commuters, with easy access to major commuter routes and a nearby metro station. Enjoy the convenience of being close to shopping centers, ensuring that all your daily needs are just a short drive away.
Don't miss the opportunity to make this end unit townhouse in Westmoore at Moorefield your new home. Experience the best of Ashburn living with the perfect combination of modern amenities, a welcoming community, and a prime location. Schedule your visit today! HOT NEW LISTING!!!!
Carpet will be paid for to be re-stretched.
Location
State VA
County Loudoun
Zoning PDTRC
Rooms
Other Rooms Living Room, Bedroom 2, Bedroom 3, Bedroom 4, Kitchen, Family Room, Bedroom 1, Bathroom 1, Bathroom 2, Bathroom 3, Half Bath
Main Level Bedrooms 1
Interior
Interior Features Breakfast Area, Butlers Pantry, Carpet, Ceiling Fan(s), Combination Kitchen/Dining, Combination Kitchen/Living, Entry Level Bedroom, Floor Plan - Open, Kitchen - Eat-In, Kitchen - Table Space, Pantry, Recessed Lighting, Stall Shower, Tub Shower, Upgraded Countertops, Walk-in Closet(s), Window Treatments
Hot Water Natural Gas
Heating Forced Air
Cooling Central A/C
Fireplaces Number 1
Fireplace Y
Heat Source Natural Gas
Exterior
Parking Features Garage - Rear Entry
Garage Spaces 4.0
Amenities Available Bike Trail, Club House, Dog Park, Exercise Room, Jog/Walk Path, Meeting Room, Picnic Area, Pool - Outdoor, Recreational Center, Tot Lots/Playground
Water Access N
Accessibility None
Attached Garage 2
Total Parking Spaces 4
Garage Y
Building
Story 4
Foundation Slab
Sewer Public Sewer
Water Public
Architectural Style Other
Level or Stories 4
Additional Building Above Grade, Below Grade
New Construction N
Schools
School District Loudoun County Public Schools
Others
Senior Community No
Tax ID 120189640000
Ownership Fee Simple
SqFt Source Assessor
Acceptable Financing Cash, Conventional, FHA, VA
Listing Terms Cash, Conventional, FHA, VA
Financing Cash,Conventional,FHA,VA
Special Listing Condition Standard
Read Less Info
Want to know what your home might be worth? Contact us for a FREE valuation!

Our team is ready to help you sell your home for the highest possible price ASAP

Bought with Hunter Key • Pearson Smith Realty, LLC

"My job is to find and attract mastery-based agents to the office, protect the culture, and make sure everyone is happy! "
GET MORE INFORMATION






