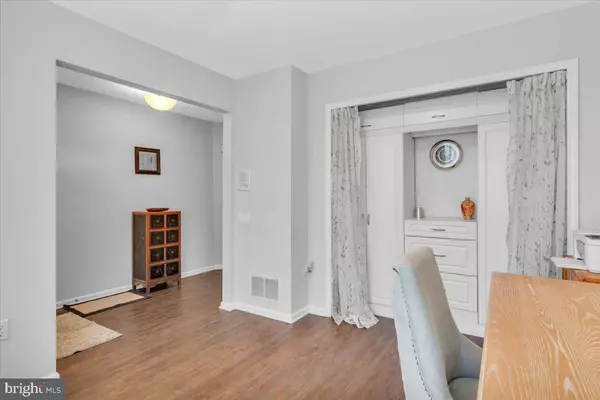$420,000
$417,500
0.6%For more information regarding the value of a property, please contact us for a free consultation.
3 Beds
2 Baths
1,799 SqFt
SOLD DATE : 03/18/2024
Key Details
Sold Price $420,000
Property Type Townhouse
Sub Type Interior Row/Townhouse
Listing Status Sold
Purchase Type For Sale
Square Footage 1,799 sqft
Price per Sqft $233
Subdivision Villages At Hamilt
MLS Listing ID NJME2039596
Sold Date 03/18/24
Style Contemporary
Bedrooms 3
Full Baths 2
HOA Fees $400/mo
HOA Y/N Y
Abv Grd Liv Area 1,799
Originating Board BRIGHT
Year Built 1999
Annual Tax Amount $7,773
Tax Year 2022
Lot Size 2,850 Sqft
Acres 0.07
Lot Dimensions 25.00 x 114.00
Property Description
Welcome home to convenient elegance in one of Hamilton's most desirable 55+ communities, The Villages. The main floor of this home offers a sunlit, open-concept floor plan featuring a gas fireplace, and soaring vaulted ceilings appointed with recently installed skylights. The primary bedroom is conveniently located on the main floor, and is equipped with an ensuite full bath and walk-in closet. There is a second bedroom located just off the main entryway, which is currently configured as an office. Your contemporary kitchen features granite countertops and stainless steel appliances, with a well-sized dining area just outside. Moving upstairs to the second floor, you have a loft area overlooking the main floor which can be configured as a sitting room, game room, or even an exercise area. A third bedroom, and second full bath finish off the second floor of your home. Additional upgrades include new carpet and flooring throughout (2022), new windows (2022), new hot water heater (2022), new dishwasher (2023), and a new roof (2023). The community's amenities include a pool, fitness center, and clubhouse. This home is ideally located near shopping, restaurants, and parks. Welcome home to a place with everything you're looking for.
Location
State NJ
County Mercer
Area Hamilton Twp (21103)
Zoning RES
Rooms
Other Rooms Living Room, Dining Room, Primary Bedroom, Bedroom 2, Bedroom 3, Kitchen, Laundry, Loft
Main Level Bedrooms 2
Interior
Interior Features Carpet, Ceiling Fan(s), Combination Dining/Living, Dining Area, Floor Plan - Open, Kitchen - Eat-In, Primary Bath(s), Recessed Lighting, Skylight(s), Upgraded Countertops
Hot Water Natural Gas
Heating Forced Air
Cooling Ceiling Fan(s), Central A/C
Flooring Luxury Vinyl Plank, Carpet
Fireplaces Number 1
Fireplaces Type Gas/Propane
Equipment Built-In Microwave, Dishwasher, Dryer, Oven/Range - Gas, Refrigerator, Stainless Steel Appliances, Washer, Water Heater
Fireplace Y
Window Features Replacement,Vinyl Clad
Appliance Built-In Microwave, Dishwasher, Dryer, Oven/Range - Gas, Refrigerator, Stainless Steel Appliances, Washer, Water Heater
Heat Source Natural Gas
Laundry Main Floor
Exterior
Exterior Feature Patio(s)
Parking Features Additional Storage Area, Built In, Garage - Front Entry, Garage Door Opener, Inside Access
Garage Spaces 1.0
Amenities Available Club House, Fitness Center, Library, Retirement Community, Swimming Pool
Water Access N
Roof Type Pitched,Shingle
Accessibility Level Entry - Main
Porch Patio(s)
Attached Garage 1
Total Parking Spaces 1
Garage Y
Building
Lot Description Level
Story 2
Foundation Slab
Sewer Public Sewer
Water Public
Architectural Style Contemporary
Level or Stories 2
Additional Building Above Grade, Below Grade
Structure Type Vaulted Ceilings,Dry Wall
New Construction N
Schools
School District Hamilton Township
Others
HOA Fee Include All Ground Fee,Common Area Maintenance,Health Club,Pool(s),Recreation Facility
Senior Community Yes
Age Restriction 55
Tax ID 03-02575-00162 04
Ownership Fee Simple
SqFt Source Assessor
Security Features Carbon Monoxide Detector(s),Security System,Smoke Detector
Acceptable Financing Cash, Conventional
Listing Terms Cash, Conventional
Financing Cash,Conventional
Special Listing Condition Standard
Read Less Info
Want to know what your home might be worth? Contact us for a FREE valuation!

Our team is ready to help you sell your home for the highest possible price ASAP

Bought with Kathleen Bonchev • Queenston Realty, LLC
GET MORE INFORMATION
Agent | License ID: 0225193218 - VA, 5003479 - MD
+1(703) 298-7037 | jason@jasonandbonnie.com






