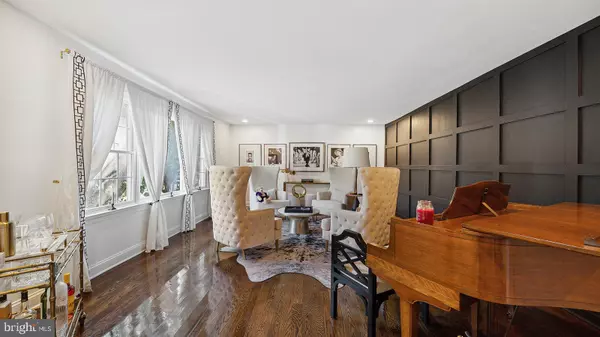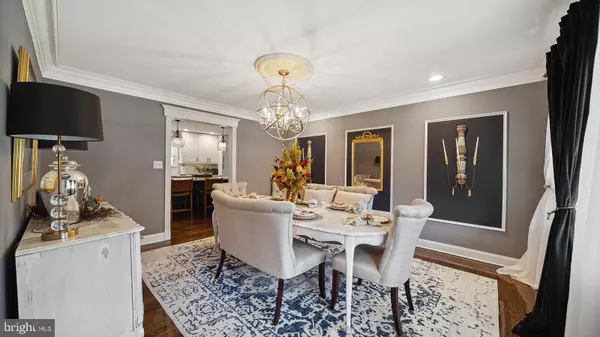$683,000
$709,900
3.8%For more information regarding the value of a property, please contact us for a free consultation.
4 Beds
3 Baths
3,175 SqFt
SOLD DATE : 03/15/2024
Key Details
Sold Price $683,000
Property Type Single Family Home
Sub Type Detached
Listing Status Sold
Purchase Type For Sale
Square Footage 3,175 sqft
Price per Sqft $215
Subdivision Talley Hill
MLS Listing ID DENC2051978
Sold Date 03/15/24
Style Colonial
Bedrooms 4
Full Baths 2
Half Baths 1
HOA Fees $3/ann
HOA Y/N Y
Abv Grd Liv Area 2,775
Originating Board BRIGHT
Year Built 1977
Annual Tax Amount $4,440
Tax Year 2022
Lot Size 0.430 Acres
Acres 0.43
Lot Dimensions 118.20 x 147.50
Property Description
SIMPLY IMPECCABLE…
Welcome to one of the most beautiful and aesthetically designed homes in North Wilmington, 4622 Talley Hill Lane. Totally reconstructed in 2006, this meticulously maintained 4-bedroom, 2.5-bathroom residence exudes style, elegance, and thoughtful improvements made by the owner with interior design help at every turn. Located in a desirable neighborhood with a five-minute proximity to I-95, this home offers a perfect blend of modern comfort and timeless charm. A charming front porch that has been completely rebuilt with pavers and modern posts, welcomes you home in style. The expanded and resurfaced driveway is adorned with EP Henry cobblestone material and a driveway garden on either side, enhancing the exterior aesthetics. The garage has received a makeover with epoxy floors, fresh paint, and industrial cabinets with gardening counter, offering a clean and organized space for your vehicles and hobbies. The property features a 2022 HVAC system for year-round comfort and a brand-new designer mud room for practicality and style. The kitchen was remodeled in 2022 and boasts thick veined black quartz countertops, stainless steel Fisher & Paykel appliances including the main centerpiece, an eight-burner double oven, with copper hardware, a newly constructed wet bar and sliding barn door. The half bath was newly designed in 2023 with a new vanity, heated toilet, and designer wall coverings and fixtures. The basement is a standout feature, boasting a dual sump pump system and a French drain for superior moisture control, ensuring a comfortable and dry living space with egress window on one side, and ample storage space on the other. All bedroom closets are thoughtfully designed by Closets by Design, providing ample storage space for your clothing and personal items. Interior Elegance: The interior is a showcase of quality upgrades, including new upstairs carpets with upgraded padding, designer carpet in the upstairs hall, a recently upgraded alarm and camera system for added security, and refinished and sealed hardwood floors on the main level that gleam with a high-gloss finish. Modern Touches: This home features modern elements such as added ceiling fans, a farmhouse-style garage door, lantern outdoor lights, and a EP Henry walkway from the side of the house to the inviting back deck. Living Spaces: The living room boasts a new stone hearth and new carpet, while the piano room features gorgeous molding and a shiplap wall. The dining room showcases new molding and shadow boxes, and shadowboxes and new molding elegantly run up the hallway with newly designed staircase. The exterior landscaping has been beautifully remodeled with rose bushes, hydrangeas, elevated box gardens, and planters, creating a serene and picturesque environment. Enjoy a custom Thermospa hot tub on your new patio with EP Henry pavers outlining repurposed brick in a herringbone pattern. The deck has been updated with new railings and floorboards, and a six-foot privacy white vinyl fence has been installed for your comfort and privacy on each side of the property rear. All hardwood floors have been glossed to a high shine in 2023, adding an additional touch of luxury throughout the home. This home is truly turn-key and looks as if it is right out of a magazine. Don't miss the opportunity to make this exceptional property your new home. With its combination of modern upgrades, comfort, and superior style, 4622 Talley Hill Lane is ready to welcome you. Schedule a private tour today and experience the transformation for yourself! Your dream home awaits.
Location
State DE
County New Castle
Area Brandywine (30901)
Zoning NC15
Rooms
Basement Full, Fully Finished
Interior
Interior Features Primary Bath(s), Kitchen - Island, Butlers Pantry, Breakfast Area
Hot Water Electric
Heating Forced Air
Cooling Central A/C
Flooring Wood, Fully Carpeted, Vinyl, Tile/Brick
Fireplaces Number 1
Fireplaces Type Brick
Equipment Built-In Range, Dishwasher
Fireplace Y
Appliance Built-In Range, Dishwasher
Heat Source Oil
Laundry Main Floor
Exterior
Exterior Feature Deck(s), Patio(s)
Parking Features Garage - Front Entry
Garage Spaces 2.0
Utilities Available Cable TV
Water Access N
Roof Type Shingle
Accessibility None
Porch Deck(s), Patio(s)
Attached Garage 2
Total Parking Spaces 2
Garage Y
Building
Lot Description Corner
Story 2
Foundation Concrete Perimeter
Sewer Public Sewer
Water Public
Architectural Style Colonial
Level or Stories 2
Additional Building Above Grade, Below Grade
New Construction N
Schools
High Schools Mount Pleasant
School District Brandywine
Others
HOA Fee Include Snow Removal
Senior Community No
Tax ID 06-121.00-121
Ownership Fee Simple
SqFt Source Assessor
Acceptable Financing Cash, Conventional, FHA, VA
Listing Terms Cash, Conventional, FHA, VA
Financing Cash,Conventional,FHA,VA
Special Listing Condition Standard
Read Less Info
Want to know what your home might be worth? Contact us for a FREE valuation!

Our team is ready to help you sell your home for the highest possible price ASAP

Bought with Buzz Moran • Long & Foster Real Estate, Inc.
GET MORE INFORMATION
Agent | License ID: 0225193218 - VA, 5003479 - MD
+1(703) 298-7037 | jason@jasonandbonnie.com






